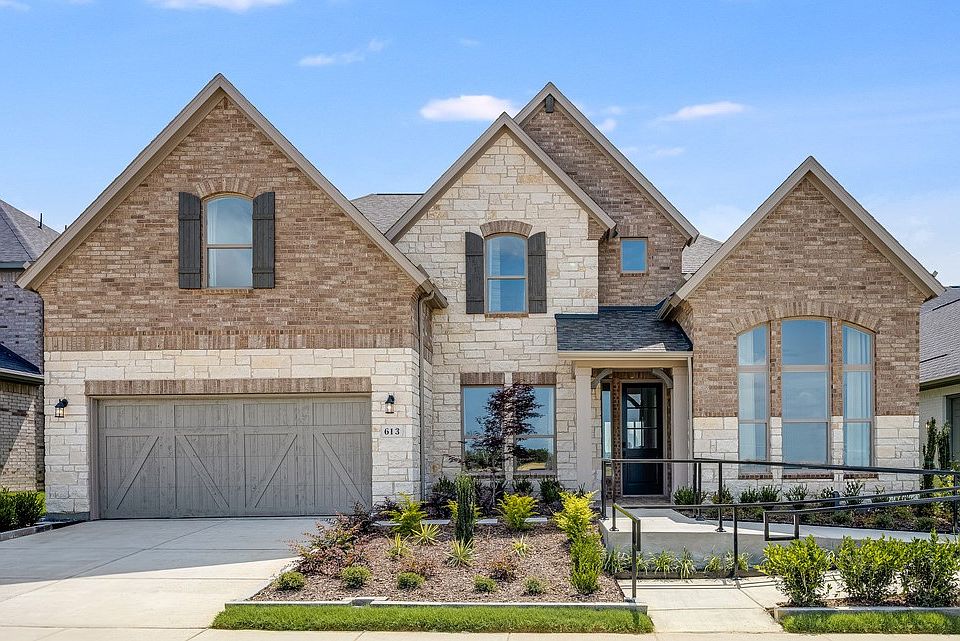What's special: Close to Amenities - West Facing Lot - 3-Car Tandem Garage. New Construction - Ready Now! Built by Taylor Morrison, America's Most Trusted Homebuilder. Welcome to the Topaz at 625 Cottontail Way in The Ranch at Uptown. This home offers thoughtful design across two levels, starting with a welcoming entry that opens to a study and media room. The gourmet kitchen flows into the great room and casual dining area, making it easy to host or relax. The downstairs primary suite feels like a retreat, featuring a spacious walk-in closet and convenient access to the utility room. A secondary bedroom on the main floor is ideal for guests. Upstairs, you'll find additional bedrooms and a game room ready for fun. Located in The Ranch at Uptown Celina 60s, you’ll enjoy planned amenities like pools, trails, and community centers—plus access to top-rated Celina ISD schools and smooth commutes via the Dallas North Tollway and Preston Road. Additional Highlights Include: gourmet kitchen with 36-inch cooktop, 12-inch pop up ceiling at game room, gas drop for future outdoor grill. Photos are for representative purposes only. MLS#21036518
New construction
$692,255
625 Cottontail Way, Celina, TX 75009
4beds
3,453sqft
Single Family Residence
Built in 2025
7,200.47 Square Feet Lot
$-- Zestimate®
$200/sqft
$79/mo HOA
What's special
Welcoming entryGreat roomWest facing lotSpacious walk-in closetGame roomGourmet kitchenUtility room
Call: (903) 414-6147
- 45 days |
- 46 |
- 3 |
Zillow last checked: 7 hours ago
Listing updated: October 02, 2025 at 01:01pm
Listed by:
Bobbie Alexander 0442092,
Alexander Properties - Dallas
Source: NTREIS,MLS#: 21036518
Travel times
Schedule tour
Select your preferred tour type — either in-person or real-time video tour — then discuss available options with the builder representative you're connected with.
Facts & features
Interior
Bedrooms & bathrooms
- Bedrooms: 4
- Bathrooms: 4
- Full bathrooms: 3
- 1/2 bathrooms: 1
Primary bedroom
- Level: First
- Dimensions: 0 x 0
Bedroom
- Level: Second
- Dimensions: 0 x 0
Bedroom
- Level: Second
- Dimensions: 0 x 0
Bedroom
- Level: First
- Dimensions: 0 x 0
Primary bathroom
- Level: First
- Dimensions: 0 x 0
Other
- Level: Second
- Dimensions: 0 x 0
Other
- Level: First
- Dimensions: 0 x 0
Game room
- Level: Second
- Dimensions: 0 x 0
Half bath
- Level: First
- Dimensions: 0 x 0
Kitchen
- Level: First
- Dimensions: 0 x 0
Laundry
- Level: First
- Dimensions: 0 x 0
Living room
- Level: First
- Dimensions: 0 x 0
Media room
- Level: First
- Dimensions: 0 x 0
Office
- Level: First
- Dimensions: 0 x 0
Appliances
- Included: Dishwasher, Gas Cooktop, Disposal, Gas Water Heater, Tankless Water Heater, Vented Exhaust Fan
- Laundry: Dryer Hookup, ElectricDryer Hookup, Laundry in Utility Room
Features
- Double Vanity, Eat-in Kitchen, High Speed Internet, Kitchen Island, Loft, Open Floorplan, Pantry, Smart Home, Cable TV, Walk-In Closet(s), Wired for Sound
- Flooring: Carpet, Ceramic Tile, Wood
- Windows: Window Coverings
- Has basement: No
- Number of fireplaces: 1
- Fireplace features: Gas Log
Interior area
- Total interior livable area: 3,453 sqft
Video & virtual tour
Property
Parking
- Total spaces: 3
- Parking features: Garage Faces Front, Garage, Garage Door Opener, Tandem
- Attached garage spaces: 3
Features
- Levels: Two
- Stories: 2
- Patio & porch: Patio, Covered
- Exterior features: Rain Gutters
- Pool features: None
- Fencing: Wood
Lot
- Size: 7,200.47 Square Feet
- Dimensions: 60 x 120
- Features: Subdivision, Sprinkler System
Details
- Parcel number: 625CottontailWay
Construction
Type & style
- Home type: SingleFamily
- Architectural style: Traditional,Detached
- Property subtype: Single Family Residence
Materials
- Brick, Rock, Stone
- Foundation: Slab
- Roof: Composition
Condition
- New construction: Yes
- Year built: 2025
Details
- Builder name: Taylor Morrison
Utilities & green energy
- Utilities for property: Municipal Utilities, Sewer Available, Water Available, Cable Available
Green energy
- Energy efficient items: HVAC, Thermostat, Water Heater, Windows
Community & HOA
Community
- Security: Prewired, Security System, Carbon Monoxide Detector(s), Fire Alarm, Smoke Detector(s)
- Subdivision: The Ranch at Uptown Celina 60s
HOA
- Has HOA: Yes
- Services included: All Facilities, Maintenance Grounds
- HOA fee: $950 annually
- HOA name: Neighborhood Management Inc
- HOA phone: 972-359-1548
Location
- Region: Celina
Financial & listing details
- Price per square foot: $200/sqft
- Date on market: 8/19/2025
- Cumulative days on market: 46 days
About the community
PoolPlaygroundPondPark+ 2 more
Come on in! The brand-new homes at The Ranch at Uptown Celina 60s offer a seamless flow between rooms, creating a beautiful sense of continuity and spaciousness. Located just north of Dallas, your new home community blends access to big-city amenities with an inviting and charming feeling. Here, neighbors turn into friends.
Source: Taylor Morrison

