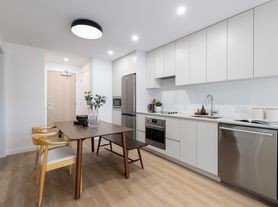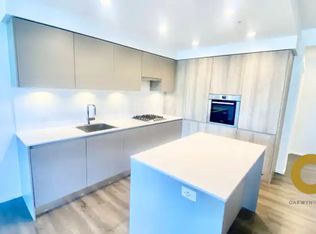BRAND NEW Two Bed Two Bath with A/C in West Coquitlam!
About
FIRST MONTH FREE!
BRAND NEW Two Bed Two Bath with A/C in West Coquitlam! Inspired by West Coast architecture, Skylark is comprised of two intimate buildings featuring comtemporary elements, including pronounced overhangs, rich brick details and expansive windows with black frames! Located a short walk from the Burquitlam SkyTrain Station, with easy access to great shopping, dining, schools and much more
Managed Exclusively by Westwood Ridge Development Corporation and professionally managed by Property Managers who are familiar with Skylark.
Address: 625 Cottonwood Ave, Coquitlam BC V3J 0S6
Rent includes: Hot Water, Gas, One Parking Stall, and One Storage Locker
FIRST IMPRESSION
- Enjoy the convenience of an air-conditioned fitness studio, an outdoor stretching area, a multi-purpose room, and an outdoor amenity space to host gatherings
- Entertain outside in the impressive 5,000- square-foot courtyard with a harvest table, a fire pit, an interpretive play structure including a hillside slide and a curated green space
- Situated across the street from the expanding Cottonwood Park, which will feature softball and soccer fields, tennis courts, a lit multi-use sport court with basketball hoops and built-in street hockey nets, outdoor table tennis, an exercise area with urban parkour elements, a children's playground, a splash park, and multiple social gathering and resting spaces
INSPIRED INTERIORS
- Keep comfortably cool in the warmer months with air conditioned interiors
- Rich and durable laminate flooring unites the entry, living, kitchen and dining areas, while plush carpet adds additional comfort to all bedrooms
- A covered deck or ground-floor patio extends your living space outside
- Low-E windows reduce UV exposure, improve energy efficiency and fill your home with natural light
- Roller shades on all windows provide additional privacy
PEACE OF MIND
- Well-lit residents' and visitors' parkade, with safety buttons for added security
- Convenient key fob access to building, parkade and common areas
- A wireless security system is standard in ground-floor homes
Credit and References Check Required One Year Lease Required Smoking NOT Permitted in Unit/Building Pets Considered
Managed by Westwood Ridge Development Corporation
Disclaimer: The content of this site is provided for information and educational purposes only and is subject to change without notice. At the time of posting, all information included on this site is believed to be accurate and reliable, however, Westwood Ridge Development Corporation cannot guarantee, represent or warrant that the information contained herein is accurate, complete and verified as of the time your reading. All information should be verified prior to being relied upon. All posted rental rates and availability are subject to change without notice.
Keywords: Polygon
Community Amenities
- Video surveillance
- Elevators
- Social room
- Fitness room
- Convenience store
- Storage lockers
- Exercise room
- Recreation room
- Public transit
- Shopping nearby
- Parks nearby
- Schools nearby
- No Smoking allowed
- Complimentary WIFI in social areas
- Balcony
- Walk-in Closet
- Security Cameras
Suite Amenities
- Air conditioner
- Fridge
- Stove
- Washer in suite
- Dishwasher available
- Individual thermostats
- In-suite storage
- Park views
- City views
- Dryer in suite
- Cable ready
- Microwave
- Internet ready
- Laminate floors
- Complimentary Internet/Cable for One Year
- Gas Cooktop
- Deck
- Oven
- Walk in Closet
Utilities Included
- Water
- Sewage
- Garbage Collection
Apartment for rent
C$2,995/mo
625 Cottonwood Ave #303, Coquitlam, BC V3J 2S5
2beds
882sqft
Price may not include required fees and charges.
Apartment
Available now
Dogs OK
Air conditioner
In unit laundry
1 Parking space parking
-- Heating
What's special
Harvest tableFire pitInterpretive play structureHillside slideCurated green spaceAir conditioned interiorsLaminate flooring
- 14 days
- on Zillow |
- -- |
- -- |
Travel times
Renting now? Get $1,000 closer to owning
Unlock a $400 renter bonus, plus up to a $600 savings match when you open a Foyer+ account.
Offers by Foyer; terms for both apply. Details on landing page.
Facts & features
Interior
Bedrooms & bathrooms
- Bedrooms: 2
- Bathrooms: 2
- Full bathrooms: 2
Cooling
- Air Conditioner
Appliances
- Included: Dishwasher, Dryer, Microwave, Range Oven, Refrigerator, Washer
- Laundry: In Unit
Features
- Elevator, Storage, Walk In Closet
Interior area
- Total interior livable area: 882 sqft
Property
Parking
- Total spaces: 1
- Details: Contact manager
Features
- Stories: 6
- Exterior features: Gas included in rent, Hot water included in rent, View Type: City, View Type: Park, Walk In Closet
- Has view: Yes
- View description: City View, Park View
Construction
Type & style
- Home type: Apartment
- Property subtype: Apartment
Condition
- Year built: 2025
Utilities & green energy
- Utilities for property: Gas
Building
Management
- Pets allowed: Yes
Community & HOA
Community
- Features: Fitness Center
- Security: Security System
HOA
- Amenities included: Fitness Center
Location
- Region: Coquitlam
Financial & listing details
- Lease term: Contact For Details
Price history
| Date | Event | Price |
|---|---|---|
| 10/3/2025 | Price change | C$2,995-3.2%C$3/sqft |
Source: Zillow Rentals | ||
| 9/20/2025 | Listed for rent | C$3,095C$4/sqft |
Source: Zillow Rentals | ||
Neighborhood: Cariboo
There are 2 available units in this apartment building

