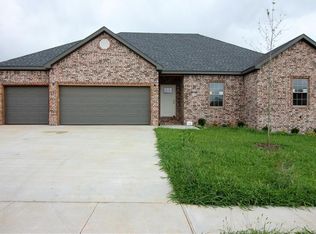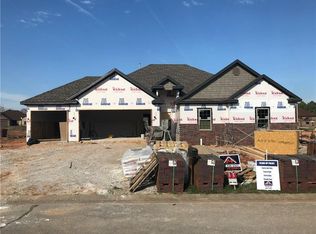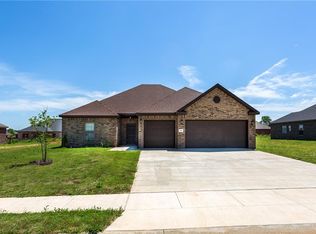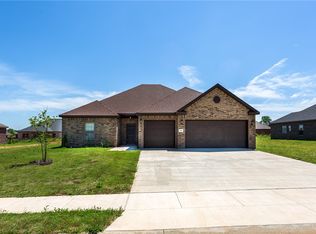Sold for $425,000
$425,000
625 Douglas St, Pea Ridge, AR 72751
4beds
2,359sqft
Single Family Residence
Built in 2019
0.28 Acres Lot
$436,500 Zestimate®
$180/sqft
$2,262 Estimated rent
Home value
$436,500
$402,000 - $471,000
$2,262/mo
Zestimate® history
Loading...
Owner options
Explore your selling options
What's special
Experience the charm of this lovely 4-bedroom, 2-bathroom home nestled in a desirable Pea Ridge neighborhood. The front covered porch welcomes you to a home full of character and warmth. Inside, the living room features a gas fireplace that creates a perfect spot for cozy evenings. The kitchen is well-appointed with granite counters, a walk-in pantry, ample cabinets, modern appliances, and an eat-in area that’s perfect for family meals. The tile flooring that looks like wood adds a touch of sophistication to the home. The master suite provides a private sanctuary with carpeted floors, a luxurious tub, a walk-in shower, and a spacious walk-in closet. The additional bedrooms offer plenty of space for family members or guests. The partially covered back deck is ideal for outdoor entertaining, and the wood fence offers privacy and a safe area for children and pets to play. This home is a perfect blend of style, comfort, and functionality.
Zillow last checked: 8 hours ago
Listing updated: September 12, 2024 at 11:20am
Listed by:
The Moldenhauer Group 479-684-5757,
RE/MAX Associates, LLC
Bought with:
Rebecca Webb, SA00087252
Better Homes and Gardens Real Estate Journey
Source: ArkansasOne MLS,MLS#: 1277459 Originating MLS: Northwest Arkansas Board of REALTORS MLS
Originating MLS: Northwest Arkansas Board of REALTORS MLS
Facts & features
Interior
Bedrooms & bathrooms
- Bedrooms: 4
- Bathrooms: 2
- Full bathrooms: 2
Heating
- Central, Gas
Cooling
- Central Air, Electric
Appliances
- Included: Double Oven, Dishwasher, Exhaust Fan, Gas Cooktop, Gas Water Heater, Microwave
- Laundry: Washer Hookup, Dryer Hookup
Features
- Attic, Ceiling Fan(s), Eat-in Kitchen, Granite Counters, Pantry, Storage, Walk-In Closet(s)
- Flooring: Carpet, Ceramic Tile
- Windows: Double Pane Windows
- Has basement: No
- Number of fireplaces: 1
- Fireplace features: Gas Starter, Living Room
Interior area
- Total structure area: 2,359
- Total interior livable area: 2,359 sqft
Property
Parking
- Total spaces: 3
- Parking features: Attached, Garage, Garage Door Opener
- Has attached garage: Yes
- Covered spaces: 3
Features
- Levels: One
- Stories: 1
- Patio & porch: Patio, Porch
- Exterior features: Concrete Driveway
- Fencing: Back Yard,Privacy,Wood
- Waterfront features: None
Lot
- Size: 0.28 Acres
- Features: Central Business District, Cleared, Near Park, Subdivision
Details
- Additional structures: None
- Parcel number: 1302253000
- Special conditions: None
Construction
Type & style
- Home type: SingleFamily
- Architectural style: Traditional
- Property subtype: Single Family Residence
Materials
- Brick
- Foundation: Slab
- Roof: Architectural,Shingle
Condition
- New construction: No
- Year built: 2019
Utilities & green energy
- Sewer: Public Sewer
- Water: Public
- Utilities for property: Electricity Available, Natural Gas Available, Sewer Available, Water Available
Community & neighborhood
Community
- Community features: Near Schools, Park, Shopping
Location
- Region: Pea Ridge
- Subdivision: Battlefield Estates Pea Ridge
Other
Other facts
- Road surface type: Paved
Price history
| Date | Event | Price |
|---|---|---|
| 9/12/2024 | Sold | $425,000$180/sqft |
Source: | ||
| 8/14/2024 | Pending sale | $425,000$180/sqft |
Source: | ||
| 7/22/2024 | Listed for sale | $425,000$180/sqft |
Source: | ||
| 6/13/2024 | Pending sale | $425,000$180/sqft |
Source: | ||
| 6/7/2024 | Listed for sale | $425,000+26.1%$180/sqft |
Source: | ||
Public tax history
| Year | Property taxes | Tax assessment |
|---|---|---|
| 2024 | $2,351 -26.9% | $59,710 +10% |
| 2023 | $3,219 | $54,280 |
| 2022 | $3,219 +19% | $54,280 +18.1% |
Find assessor info on the county website
Neighborhood: 72751
Nearby schools
GreatSchools rating
- 8/10Pea Ridge Intermediate SchoolGrades: 3-4Distance: 0.6 mi
- 5/10Pea Ridge Junior High SchoolGrades: 7-9Distance: 1 mi
- 5/10Pea Ridge High SchoolGrades: 10-12Distance: 1 mi
Schools provided by the listing agent
- District: Pea Ridge
Source: ArkansasOne MLS. This data may not be complete. We recommend contacting the local school district to confirm school assignments for this home.

Get pre-qualified for a loan
At Zillow Home Loans, we can pre-qualify you in as little as 5 minutes with no impact to your credit score.An equal housing lender. NMLS #10287.



