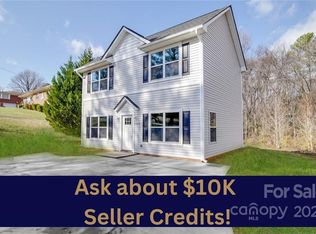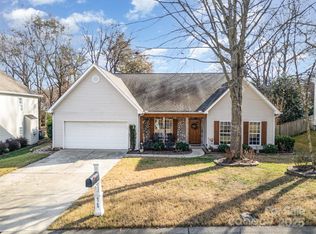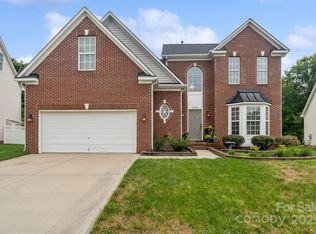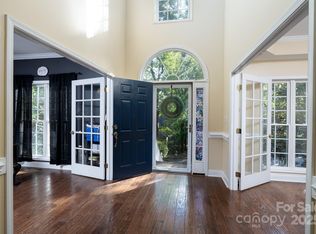This beautiful home with thoughtful updates featuring 4 bedrooms, 3 bathrooms, and approximately 3,600 sq
ft of living space, situated on a generous 0.65-acre lot. Built in 2001, this property blends comfortable
living with functional versatility. The welcoming great room—accentuated by a fireplace and hardwood
floors—flows effortlessly to a modern kitchen with granite counters. Entertain guests or unwind on the
deck. The fully finished basement, complete with a full bath, adds flexible living space for recreation,
family fun, or a private retreat. Generous storage sheds offer added convenience, while quality systems (heat pump, central AC) ensure comfort through every season. Perfectly positioned for easy access to community amenities and major routes, this property offers both privacy and potential. Your next chapter starts here.
Home Updates include:
7/27/18 - Installed "residential aluminum ramp" for accessibility at front entrance (~$4750)
8/13/18 - Installed chain link fencing in front yard + chain link gate installed at back/basement patio (~$7000)
8/15/18 - Added 2nd laundry hookup to basement (~$500)
10/19/18 - Installed ADT alarm system
12/5/18 - Added Metal storage shop building w/ included pre-wiring to back yard (~$7200)
3/18/19 - Installed basement window heat/a/c unit (230v/25k btu unit) - no longer necessary but available as desired (~$650)
5/29/19 - Installed new a/c / heat pump system + added 3 new air supplies & 1 air return to basement, to fully condition basement sq ft w/ new unit. (~$12900)
7/8/21 - Renovated Primary Bathroom w/ "Bath Fitter" Bathroom Remodel to 60" shower stall w/ accessible seat & grab bars (~$12600)
2/28/22 - Replaced gutters & added gutter guards (~$1200)
10/31/22 - Upgraded house electrical & added 2nd electrical panel (converted from 200-400 amps) & replaced electrical meter (~$8000)
1/21/23 - Installed "whole home surge protector" (~$1500)
5/6/23 - Added privacy walls to the basement & updated basement bathroom fixtures (toilet & vanity) (~$1800)
Active
Price cut: $20K (11/14)
$495,000
625 Fisher St, Concord, NC 28027
4beds
3,504sqft
Est.:
Single Family Residence
Built in 2001
0.65 Acres Lot
$490,700 Zestimate®
$141/sqft
$-- HOA
What's special
Generous storage shedsWelcoming great room
- 108 days |
- 734 |
- 29 |
Zillow last checked: 8 hours ago
Listing updated: 10 hours ago
Listing Provided by:
Amy Evans 704-273-0107,
Howard Hanna Allen Tate Concord
Source: Canopy MLS as distributed by MLS GRID,MLS#: 4295907
Tour with a local agent
Facts & features
Interior
Bedrooms & bathrooms
- Bedrooms: 4
- Bathrooms: 3
- Full bathrooms: 3
- Main level bedrooms: 3
Primary bedroom
- Level: Main
Bedroom s
- Level: Main
Bedroom s
- Level: Main
Bedroom s
- Level: Basement
Bathroom full
- Level: Main
Dining area
- Level: Main
Kitchen
- Level: Main
Laundry
- Level: Basement
Living room
- Level: Main
Living room
- Level: Basement
Heating
- Heat Pump, Propane, Other
Cooling
- Central Air, Heat Pump
Appliances
- Included: Dishwasher, Electric Oven, Electric Range, Plumbed For Ice Maker
- Laundry: In Basement, Utility Room, Multiple Locations
Features
- Kitchen Island, Open Floorplan
- Doors: Storm Door(s)
- Windows: Insulated Windows
- Basement: Bath/Stubbed,Exterior Entry,Finished,Interior Entry,Storage Space,Walk-Out Access
- Attic: Pull Down Stairs
- Fireplace features: Family Room, Propane, Other - See Remarks
Interior area
- Total structure area: 1,752
- Total interior livable area: 3,504 sqft
- Finished area above ground: 1,752
- Finished area below ground: 1,752
Property
Parking
- Total spaces: 2
- Parking features: Attached Carport, Driveway
- Carport spaces: 2
- Has uncovered spaces: Yes
Features
- Levels: One
- Stories: 1
- Patio & porch: Covered, Deck, Front Porch, Patio
- Exterior features: Storage
- Fencing: Chain Link,Fenced
Lot
- Size: 0.65 Acres
- Features: Sloped
Details
- Additional structures: Outbuilding, Shed(s)
- Parcel number: 56124481760000
- Zoning: R4
- Special conditions: Standard
Construction
Type & style
- Home type: SingleFamily
- Property subtype: Single Family Residence
Materials
- Vinyl
Condition
- New construction: No
- Year built: 2001
Utilities & green energy
- Sewer: Public Sewer
- Water: City
- Utilities for property: Cable Available, Electricity Connected, Propane, Other - See Remarks
Community & HOA
Community
- Subdivision: None
Location
- Region: Concord
Financial & listing details
- Price per square foot: $141/sqft
- Tax assessed value: $446,990
- Annual tax amount: $5,076
- Date on market: 8/25/2025
- Cumulative days on market: 108 days
- Listing terms: Cash,Conventional
- Electric utility on property: Yes
- Road surface type: Concrete, Gravel, Paved
Estimated market value
$490,700
$466,000 - $515,000
$2,801/mo
Price history
Price history
| Date | Event | Price |
|---|---|---|
| 11/14/2025 | Price change | $495,000-3.9%$141/sqft |
Source: | ||
| 10/28/2025 | Price change | $515,000-1.9%$147/sqft |
Source: | ||
| 10/8/2025 | Price change | $525,000-4.4%$150/sqft |
Source: | ||
| 8/26/2025 | Listed for sale | $549,000+107.2%$157/sqft |
Source: | ||
| 7/26/2018 | Sold | $265,000-3.6%$76/sqft |
Source: | ||
Public tax history
Public tax history
| Year | Property taxes | Tax assessment |
|---|---|---|
| 2024 | $5,076 +36.9% | $446,990 +65.2% |
| 2023 | $3,707 | $270,560 |
| 2022 | $3,707 | $270,560 |
Find assessor info on the county website
BuyAbility℠ payment
Est. payment
$2,840/mo
Principal & interest
$2382
Property taxes
$285
Home insurance
$173
Climate risks
Neighborhood: 28027
Nearby schools
GreatSchools rating
- 5/10Winecoff ElementaryGrades: PK-5Distance: 0.8 mi
- 4/10Northwest Cabarrus MiddleGrades: 6-8Distance: 2 mi
- 6/10Northwest Cabarrus HighGrades: 9-12Distance: 2 mi
Schools provided by the listing agent
- Elementary: Winecoff
- Middle: Northwest Cabarrus
- High: Northwest Cabarrus
Source: Canopy MLS as distributed by MLS GRID. This data may not be complete. We recommend contacting the local school district to confirm school assignments for this home.
- Loading
- Loading





