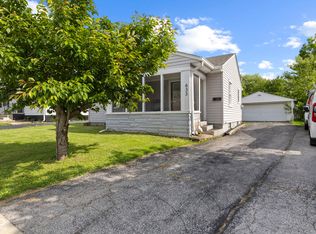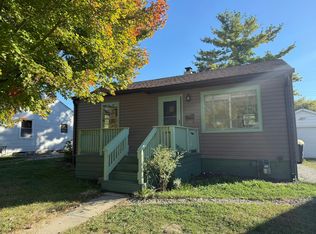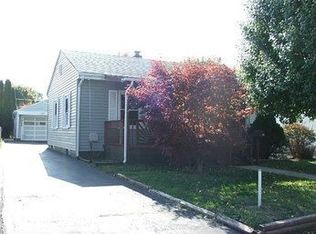Sold
$152,900
625 Fletcher Ln, Beech Grove, IN 46107
2beds
1,440sqft
Residential, Single Family Residence
Built in 1957
6,098.4 Square Feet Lot
$169,700 Zestimate®
$106/sqft
$1,560 Estimated rent
Home value
$169,700
$156,000 - $182,000
$1,560/mo
Zestimate® history
Loading...
Owner options
Explore your selling options
What's special
Check out this 2 bed, 2 bath, Beech Grove/Perry Township Home! You'll find lots of additional space to utilize in the full (partially finished) basement with glass block windows & large laundry area. The newer Refrigerator, 1 year old Water Heater, electric Oven/Range, Washer, Dryer, & Wash/Sop Sink are included. Hardwoods are underneath the carpeted Living Rm and Bedroom areas on main level. (Bonus room in the basement could easily be utilized as an office/small 3rd bedrm). This property offers a fully fenced back yard, Mini Barn, Detached 1 car garage and a well maintained (private) asphalted driveway. Property is being sold As-Is and qualifies for Conventional and Cash Purchases only. Multiple Offers Received - Please submit offers by 7pm on 2/16/24.
Zillow last checked: 8 hours ago
Listing updated: March 14, 2024 at 08:59am
Listing Provided by:
Veronica Ketron 317-793-1666,
Hoosier, REALTORS®
Bought with:
Gina Fosso-Schibley
JUST LIV, LLC
Source: MIBOR as distributed by MLS GRID,MLS#: 21962855
Facts & features
Interior
Bedrooms & bathrooms
- Bedrooms: 2
- Bathrooms: 2
- Full bathrooms: 2
- Main level bathrooms: 1
- Main level bedrooms: 2
Primary bedroom
- Features: Carpet
- Level: Main
- Area: 140 Square Feet
- Dimensions: 14x10
Bedroom 2
- Features: Carpet
- Level: Main
- Area: 90 Square Feet
- Dimensions: 10x9
Other
- Features: Other
- Level: Basement
- Area: 110 Square Feet
- Dimensions: 11x10
Bonus room
- Features: Laminate
- Level: Basement
- Area: 42 Square Feet
- Dimensions: 7x6
Family room
- Features: Laminate
- Level: Basement
- Area: 336 Square Feet
- Dimensions: 28x12
Kitchen
- Features: Laminate
- Level: Main
- Area: 100 Square Feet
- Dimensions: 10x10
Living room
- Features: Carpet
- Level: Main
- Area: 180 Square Feet
- Dimensions: 15x12
Heating
- Forced Air
Cooling
- Has cooling: Yes
Appliances
- Included: Dryer, Electric Oven, Refrigerator, Washer
- Laundry: In Basement
Features
- Hardwood Floors, High Speed Internet, Eat-in Kitchen, Pantry, Smart Thermostat
- Flooring: Hardwood
- Windows: Storm Window(s), Window Metal, Wood Frames
- Basement: Full
Interior area
- Total structure area: 1,440
- Total interior livable area: 1,440 sqft
- Finished area below ground: 360
Property
Parking
- Total spaces: 1
- Parking features: Detached
- Garage spaces: 1
- Details: Garage Parking Other(Service Door)
Features
- Levels: One
- Stories: 1
- Patio & porch: Covered
- Fencing: Fenced,Chain Link,Fence Full Rear
Lot
- Size: 6,098 sqft
- Features: Curbs, Sidewalks, Mature Trees
Details
- Additional structures: Barn Mini
- Parcel number: 491028131003000502
- Special conditions: As Is,Sales Disclosure Supplements
- Other equipment: Satellite Dish
- Horse amenities: None
Construction
Type & style
- Home type: SingleFamily
- Architectural style: Craftsman
- Property subtype: Residential, Single Family Residence
Materials
- Aluminum Siding
- Foundation: Block
Condition
- New construction: No
- Year built: 1957
Utilities & green energy
- Electric: 100 Amp Service
- Water: Municipal/City
- Utilities for property: Electricity Connected, Sewer Connected, Water Connected
Community & neighborhood
Location
- Region: Beech Grove
- Subdivision: Underwood Simpson Park
Price history
| Date | Event | Price |
|---|---|---|
| 3/12/2024 | Sold | $152,900$106/sqft |
Source: | ||
| 2/17/2024 | Pending sale | $152,900$106/sqft |
Source: | ||
| 2/15/2024 | Listed for sale | $152,900$106/sqft |
Source: | ||
Public tax history
| Year | Property taxes | Tax assessment |
|---|---|---|
| 2024 | $1,234 +9% | $110,700 +11.8% |
| 2023 | $1,132 +11.6% | $99,000 +11.7% |
| 2022 | $1,015 -0.4% | $88,600 +7.4% |
Find assessor info on the county website
Neighborhood: 46107
Nearby schools
GreatSchools rating
- 4/10South Grove Intermediate SchoolGrades: 4-6Distance: 0.4 mi
- 8/10Beech Grove Middle SchoolGrades: 7-8Distance: 0.8 mi
- 2/10Beech Grove Senior High SchoolGrades: 9-12Distance: 0.7 mi
Get a cash offer in 3 minutes
Find out how much your home could sell for in as little as 3 minutes with a no-obligation cash offer.
Estimated market value
$169,700
Get a cash offer in 3 minutes
Find out how much your home could sell for in as little as 3 minutes with a no-obligation cash offer.
Estimated market value
$169,700


