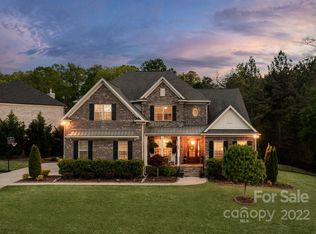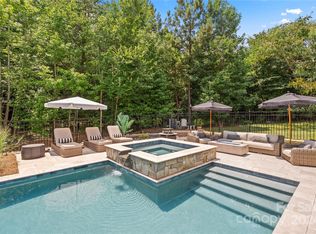Closed
$845,000
625 Highland Ridge Poin, Clover, SC 29710
5beds
4,128sqft
Single Family Residence
Built in 2016
0.84 Acres Lot
$838,700 Zestimate®
$205/sqft
$3,473 Estimated rent
Home value
$838,700
$788,000 - $889,000
$3,473/mo
Zestimate® history
Loading...
Owner options
Explore your selling options
What's special
Welcome to your dream home only 5 minutes from Lake Wylie public access! This stunning property has 5 spacious bedrooms and 3 1/2 bathrooms, providing ample space for both relaxation and entertainment. As you enter, you're greeted by a grand foyer that seamlessly flows into an open-concept living area, perfect for hosting gatherings, or enjoying quiet family moments. The gourmet kitchen is a chef's delight with a gas stove and SS appliances. The main floor primary bedroom boasts a luxury bath and large walk-in closet. Convenience is key with the home's private elevator, providing access to all levels. Each additional bedroom is generously sized, with plenty of natural light and extra large closets. Enveloped by a lush screen of privacy trees, this expansive outdoor space offers a secluded retreat away from the bustle of everyday life. Don’t miss your chance to experience this extraordinary property—schedule your tour today!
Zillow last checked: 8 hours ago
Listing updated: April 16, 2025 at 01:10pm
Listing Provided by:
Jeanne Kemling gigisellingcharlotte@gmail.com,
NorthGroup Real Estate LLC
Bought with:
Joy Setzer
Berkshire Hathaway HomeServices Carolinas Realty
Source: Canopy MLS as distributed by MLS GRID,MLS#: 4181202
Facts & features
Interior
Bedrooms & bathrooms
- Bedrooms: 5
- Bathrooms: 4
- Full bathrooms: 3
- 1/2 bathrooms: 1
- Main level bedrooms: 1
Primary bedroom
- Level: Main
Bedroom s
- Level: Upper
Bathroom full
- Level: Main
Bathroom half
- Level: Main
Bathroom full
- Level: Upper
Breakfast
- Level: Main
Dining room
- Level: Main
Other
- Level: Main
Kitchen
- Level: Main
Laundry
- Level: Main
Laundry
- Level: Upper
Loft
- Level: Upper
Other
- Level: Main
Office
- Level: Main
Sunroom
- Level: Main
Heating
- Heat Pump
Cooling
- Central Air
Appliances
- Included: Dishwasher, Disposal, Exhaust Fan, Exhaust Hood, Gas Cooktop, Gas Water Heater, Microwave, Oven, Refrigerator
- Laundry: Laundry Room, Main Level, Upper Level
Features
- Breakfast Bar, Built-in Features, Drop Zone, Elevator, Soaking Tub, Open Floorplan, Pantry, Walk-In Closet(s)
- Flooring: Carpet, Tile, Wood
- Has basement: No
- Attic: Pull Down Stairs
- Fireplace features: Great Room
Interior area
- Total structure area: 4,128
- Total interior livable area: 4,128 sqft
- Finished area above ground: 4,128
- Finished area below ground: 0
Property
Parking
- Total spaces: 3
- Parking features: Attached Garage, Garage Faces Side, Garage on Main Level
- Attached garage spaces: 3
Accessibility
- Accessibility features: Accessible Elevator Installed
Features
- Levels: Two
- Stories: 2
- Patio & porch: Covered, Deck, Front Porch, Glass Enclosed, Rear Porch, Screened
- Fencing: Back Yard
Lot
- Size: 0.84 Acres
Details
- Parcel number: 5560201017
- Zoning: RD-II
- Special conditions: Standard
Construction
Type & style
- Home type: SingleFamily
- Property subtype: Single Family Residence
Materials
- Brick Full
- Foundation: Crawl Space
Condition
- New construction: No
- Year built: 2016
Utilities & green energy
- Sewer: County Sewer
- Water: County Water
Community & neighborhood
Location
- Region: Clover
- Subdivision: The Retreat At Sunset Ridge
HOA & financial
HOA
- Has HOA: Yes
- HOA fee: $1,070 annually
- Association name: Sunset Ridge
Other
Other facts
- Road surface type: Concrete
Price history
| Date | Event | Price |
|---|---|---|
| 4/16/2025 | Sold | $845,000-3.4%$205/sqft |
Source: | ||
| 2/23/2025 | Listed for sale | $875,000$212/sqft |
Source: | ||
| 2/5/2025 | Listing removed | $875,000$212/sqft |
Source: | ||
| 11/7/2024 | Price change | $875,000-2.7%$212/sqft |
Source: | ||
| 9/25/2024 | Listed for sale | $899,000+2.7%$218/sqft |
Source: | ||
Public tax history
| Year | Property taxes | Tax assessment |
|---|---|---|
| 2025 | -- | $33,980 -33.1% |
| 2024 | $4,787 +72.6% | $50,814 +165.5% |
| 2023 | $2,774 +21.4% | $19,142 |
Find assessor info on the county website
Neighborhood: 29710
Nearby schools
GreatSchools rating
- 7/10Crowders Creek Elementary SchoolGrades: PK-5Distance: 1.7 mi
- 5/10Oakridge Middle SchoolGrades: 6-8Distance: 3.2 mi
- 9/10Clover High SchoolGrades: 9-12Distance: 5.7 mi
Schools provided by the listing agent
- Elementary: Crowders Creek
- Middle: Oakridge
- High: Clover
Source: Canopy MLS as distributed by MLS GRID. This data may not be complete. We recommend contacting the local school district to confirm school assignments for this home.
Get a cash offer in 3 minutes
Find out how much your home could sell for in as little as 3 minutes with a no-obligation cash offer.
Estimated market value$838,700
Get a cash offer in 3 minutes
Find out how much your home could sell for in as little as 3 minutes with a no-obligation cash offer.
Estimated market value
$838,700

