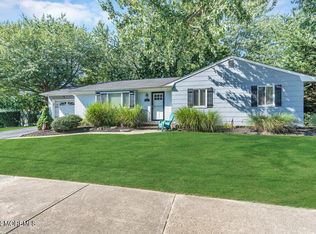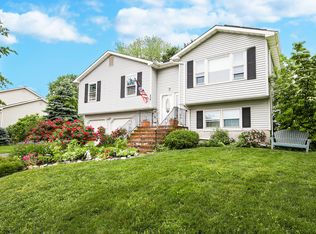Sold for $550,000
$550,000
625 Marion Road, Neptune Township, NJ 07753
4beds
1,664sqft
Single Family Residence
Built in 1965
10,018.8 Square Feet Lot
$559,900 Zestimate®
$331/sqft
$3,845 Estimated rent
Home value
$559,900
$515,000 - $610,000
$3,845/mo
Zestimate® history
Loading...
Owner options
Explore your selling options
What's special
Welcome to this spacious 4-bedroom, 1.5-bath bi-level home set on a generously sized lot in a desirable neighborhood. The upper level features beautiful hardwood floors throughout, with three comfortable bedrooms and a full bath. An eat-in kitchen opens to the light-filled living room and formal dining room, which offers direct access to a second-story deck—perfect for relaxing or entertaining outdoors. The lower level includes a fourth bedroom, a convenient half bath, and a large family room ideal for gatherings or a home office setup. You'll also find a separate laundry room and interior access to the oversized two-car garage, offering ample storage space. With great potential to personalize and make it your own, this home is ready for its next chapter. Don't miss this opportunity! Open house on Sunday Aug3 12-2PM. No showings Coming Soon - FSD 8/3
Zillow last checked: 8 hours ago
Listing updated: September 30, 2025 at 11:44am
Listed by:
Anthony Setaro 973-240-8260,
EXP Realty
Bought with:
Nancy Joseph, 2321306
Realty One Group Central
Source: MoreMLS,MLS#: 22523057
Facts & features
Interior
Bedrooms & bathrooms
- Bedrooms: 4
- Bathrooms: 2
- Full bathrooms: 1
- 1/2 bathrooms: 1
Bedroom
- Area: 149.45
- Dimensions: 13.11 x 11.4
Bedroom
- Area: 129.98
- Dimensions: 13.4 x 9.7
Bedroom
- Area: 90.78
- Dimensions: 10.2 x 8.9
Bedroom
- Area: 135.7
- Dimensions: 11.8 x 11.5
Bathroom
- Area: 47.73
- Dimensions: 11.1 x 4.3
Bathroom
- Area: 23.31
- Dimensions: 6.3 x 3.7
Dining room
- Area: 111.15
- Dimensions: 11.7 x 9.5
Family room
- Area: 175.56
- Dimensions: 11.4 x 15.4
Kitchen
- Area: 119.7
- Dimensions: 11.4 x 10.5
Laundry
- Area: 48
- Dimensions: 7.5 x 6.4
Living room
- Area: 246.48
- Dimensions: 15.6 x 15.8
Heating
- Forced Air
Cooling
- Central Air
Features
- Flooring: Linoleum, Vinyl
- Basement: None
- Attic: Pull Down Stairs
Interior area
- Total structure area: 1,664
- Total interior livable area: 1,664 sqft
Property
Parking
- Total spaces: 2
- Parking features: Driveway, Off Street
- Garage spaces: 2
- Has uncovered spaces: Yes
Features
- Stories: 1
Lot
- Size: 10,018 sqft
- Dimensions: 106 x 95
Details
- Parcel number: 3502803000000008
Construction
Type & style
- Home type: SingleFamily
- Property subtype: Single Family Residence
Condition
- Year built: 1965
Utilities & green energy
- Sewer: Public Sewer
Community & neighborhood
Location
- Region: Neptune
- Subdivision: None
Price history
| Date | Event | Price |
|---|---|---|
| 9/29/2025 | Sold | $550,000$331/sqft |
Source: | ||
| 8/14/2025 | Pending sale | $550,000$331/sqft |
Source: | ||
| 8/3/2025 | Listed for sale | $550,000+72.4%$331/sqft |
Source: | ||
| 7/31/2019 | Sold | $319,000-3%$192/sqft |
Source: | ||
| 6/13/2019 | Pending sale | $329,000$198/sqft |
Source: Coldwell Banker Residential Brokerage - Wall Township Office #21921017 Report a problem | ||
Public tax history
| Year | Property taxes | Tax assessment |
|---|---|---|
| 2025 | $8,915 +17.9% | $531,300 +17.9% |
| 2024 | $7,561 | $450,600 +24.7% |
| 2023 | -- | $361,400 +3.6% |
Find assessor info on the county website
Neighborhood: 07753
Nearby schools
GreatSchools rating
- 5/10Summerfield Elementary SchoolGrades: PK-5Distance: 0.1 mi
- 4/10Neptune Middle SchoolGrades: 6-8Distance: 1.2 mi
- 1/10Neptune High SchoolGrades: 9-12Distance: 1.5 mi
Schools provided by the listing agent
- Middle: Neptune
- High: Neptune Twp
Source: MoreMLS. This data may not be complete. We recommend contacting the local school district to confirm school assignments for this home.
Get a cash offer in 3 minutes
Find out how much your home could sell for in as little as 3 minutes with a no-obligation cash offer.
Estimated market value$559,900
Get a cash offer in 3 minutes
Find out how much your home could sell for in as little as 3 minutes with a no-obligation cash offer.
Estimated market value
$559,900

