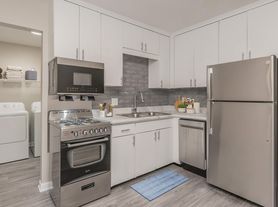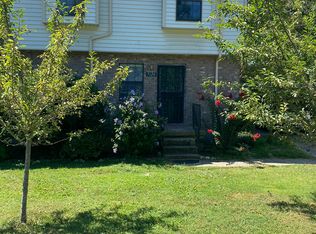Charming 1-Bedroom 1 Bath apartment in a duplex with private outdoor fenced deck in Hermitage.
Located in Hermitage on a quiet street near the corner of Old Hickory Blvd and Andrew Jackson. This is a spacious 1,100 square feet apartment with laundry connections inside of the apartment. Large open floorplan with hardwood floors and a galley kitchen. Kitchen has granite countertops, a full-size electric stove, and a refrigerator. Windows line the whole great room to allow for a lot of natural light. Bedroom has carpeted flooring, a walk-in closet, and a full bathroom complete with a tub and shower. Off of the back of the apartment there is a new deck and a fully fenced back yard that is private, you do not share with the other side of the duplex.
This unique duplex is designed for privacy because there are no shared walls between units, as they are separated by a breezeway. Lawn care is also included, water is included. Tenant is responsible for electric only. You'll also have designated off-street parking in the driveway. Pet friendly, dogs and cats ok. Rental history, income and credit verification required $70 per adult. Deposit = one month's rent.
Apartment for rent
$1,425/mo
625 Mercer Dr #B, Hermitage, TN 37076
1beds
1,142sqft
Price may not include required fees and charges.
Multifamily
Available now
Cats, dogs OK
Ceiling fan
-- Laundry
1 Parking space parking
-- Heating
What's special
Walk-in closetLarge open floorplanGalley kitchenFull-size electric stovePrivate outdoor fenced deckNew deckCarpeted flooring
- 6 days |
- -- |
- -- |
Travel times
Renting now? Get $1,000 closer to owning
Unlock a $400 renter bonus, plus up to a $600 savings match when you open a Foyer+ account.
Offers by Foyer; terms for both apply. Details on landing page.
Facts & features
Interior
Bedrooms & bathrooms
- Bedrooms: 1
- Bathrooms: 1
- Full bathrooms: 1
Cooling
- Ceiling Fan
Appliances
- Included: Dishwasher, Oven, Refrigerator
Features
- Ceiling Fan(s), High Ceilings, Open Floorplan, Walk In Closet, Walk-In Closet(s)
Interior area
- Total interior livable area: 1,142 sqft
Property
Parking
- Total spaces: 1
- Parking features: Assigned, Driveway
- Details: Contact manager
Features
- Exterior features: Assigned, Ceiling Fan(s), Concrete, Driveway, Electricity not included in rent, High Ceilings, Lawn Care included in rent, Open Floorplan, Walk In Closet, Walk-In Closet(s), Water included in rent
Construction
Type & style
- Home type: MultiFamily
- Property subtype: MultiFamily
Condition
- Year built: 1977
Utilities & green energy
- Utilities for property: Water
Building
Management
- Pets allowed: Yes
Community & HOA
Location
- Region: Hermitage
Financial & listing details
- Lease term: Other
Price history
| Date | Event | Price |
|---|---|---|
| 10/1/2025 | Listed for rent | $1,425-1.7%$1/sqft |
Source: RealTracs MLS as distributed by MLS GRID #3003778 | ||
| 9/30/2025 | Listing removed | $1,450$1/sqft |
Source: Zillow Rentals | ||
| 9/25/2025 | Price change | $1,450-3%$1/sqft |
Source: Zillow Rentals | ||
| 9/15/2025 | Price change | $1,495-3.5%$1/sqft |
Source: Zillow Rentals | ||
| 7/23/2025 | Listed for rent | $1,550+14.8%$1/sqft |
Source: Zillow Rentals | ||
Neighborhood: Tulip Grove
There are 2 available units in this apartment building

