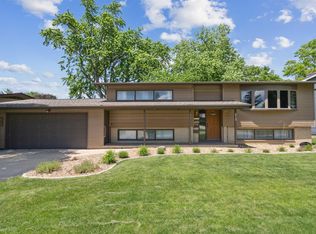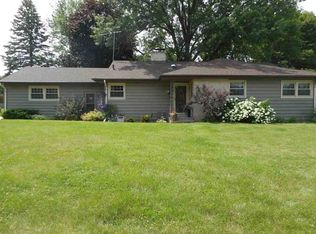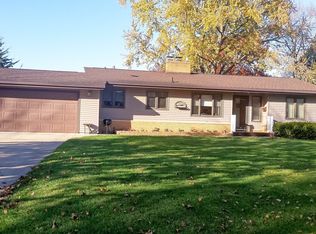Stunning! That's The Best Word To Describe This Impressive, 2 Story, 5-6 Bedroom, 3.5 Bath Home That's Been Remodeled And Updated From The Outside In. The Main Floor Showcases Beautiful Maple Hardwood Flooring Throughout With A Grand Formal Living Room And Bay Window, Formal Dining With Built-In Corner Cabinets For Extra Storage To Showcase Those Special Occasion Dishes. As You Head To The Back Of The House You'll Enjoy The Additional Den With Built-In Cabinets And 1 Of The 2 Wood Fireplace's That's Open To The Recently Remodeled, Beautifully Designed Kitchen Which Features Custom White Re-Faced Cabinetry, Stunning Quartz Countertops, White Subway Tile Backsplash With Floating Shelves And An Impressive Stainless Steel Farm House Sink. Extra Cabinets Span The Whole Back Wall Of The Breakfast Nook For Even More Storage With Door Access To The Private Patio And Yard. New Tile Floors Span Through The Kitchen And Main Floor Laundry That Offers An Abundance Of Built-Ins Into The Remodeled Half Bath With Access To The Side Yard. The 2nd Floor Features A Great Sized Master Suite With His/Her Closet's And Master Bathroom That Has Been Completely Remodeled With Beautiful Travertine Tiled Floors And Shower With Glass Enclosure. All Other 3 Bedrooms On The 2nd Floor Are Incredibly Spacious Plus Additional Full Bathroom With Double Sinks. The Lower Level Has A Family Room, Additional Bedroom Or Living Space With Egress Window With Wood Fireplace That Has A .75 Bathroom Off This Space Plus Another Non-Conforming Bedroom Or Office. If You're Looking For A Truly One Of A Kind Home, You Won't Want To Pass This One Up! Too Many Updates To List Here. Within Walking Distance To Schools And Shopping Was Custom Built For The Family Who Owned Adams Grocery. Offer With 24 Hr Clause.
This property is off market, which means it's not currently listed for sale or rent on Zillow. This may be different from what's available on other websites or public sources.



