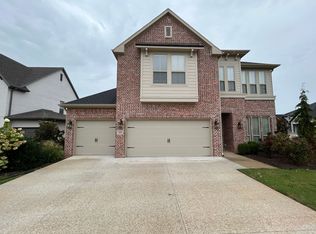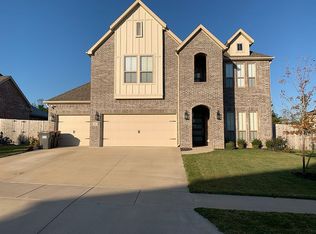Sold for $659,000 on 08/08/24
$659,000
625 Mill Pond Way, Cave Springs, AR 72718
5beds
2,739sqft
Single Family Residence
Built in 2020
0.26 Acres Lot
$680,800 Zestimate®
$241/sqft
$3,654 Estimated rent
Home value
$680,800
$626,000 - $735,000
$3,654/mo
Zestimate® history
Loading...
Owner options
Explore your selling options
What's special
Welcome Home to this stunning 5bedroom, 3.5 bath, 3car garage home located in Allens Mill subdivision offering fantastic community amenities. This modern home features an open concept floor plan with plenty of natural light, a spacious kitchen with stainless steel appliances, quartz countertops, large island, formal dining room. The primary suite is a true retreat with a luxurious en suite bathroom and walk-in closet. Outside, you will find a covered patio which is perfect for entertaining or relaxing and a beautifully manicured yard. The community offers, a pool, playground a pond for your enjoyment. Don't forget this home is nestled close to the new Mt Hebron Park where you can enjoy pickleball, soccer, baseball and MORE. Welcome HOME!
Zillow last checked: 8 hours ago
Listing updated: August 08, 2024 at 02:09pm
Listed by:
Paige Johnson Group 479-718-2800,
Keller Williams Market Pro Realty Branch Office
Bought with:
Lihua Clark, SA00088616
Better Homes and Gardens Real Estate Journey Bento
Source: ArkansasOne MLS,MLS#: 1280216 Originating MLS: Northwest Arkansas Board of REALTORS MLS
Originating MLS: Northwest Arkansas Board of REALTORS MLS
Facts & features
Interior
Bedrooms & bathrooms
- Bedrooms: 5
- Bathrooms: 4
- Full bathrooms: 3
- 1/2 bathrooms: 1
Primary bedroom
- Level: Main
Bedroom
- Level: Second
Bedroom
- Level: Second
Bedroom
- Level: Second
Bedroom
- Level: Second
Primary bathroom
- Level: Main
Bathroom
- Level: Second
Bathroom
- Level: Second
Bonus room
- Level: Second
Dining room
- Level: Main
Eat in kitchen
- Level: Main
Half bath
- Level: Main
Living room
- Level: Main
Utility room
- Level: Main
Heating
- Gas
Cooling
- Electric
Appliances
- Included: Built-In Range, Built-In Oven, Counter Top, Dishwasher, Exhaust Fan, Electric Water Heater, Gas Cooktop, Disposal, Microwave, ENERGY STAR Qualified Appliances, Plumbed For Ice Maker
- Laundry: Washer Hookup, Dryer Hookup
Features
- Attic, Ceiling Fan(s), Eat-in Kitchen, Pantry, Programmable Thermostat, Quartz Counters, See Remarks, Walk-In Closet(s)
- Flooring: Carpet, Ceramic Tile, Wood
- Windows: Blinds
- Basement: None
- Number of fireplaces: 1
- Fireplace features: Gas Log
Interior area
- Total structure area: 2,739
- Total interior livable area: 2,739 sqft
Property
Parking
- Total spaces: 3
- Parking features: Attached, Garage, Garage Door Opener
- Has attached garage: Yes
- Covered spaces: 3
Features
- Levels: Two
- Stories: 2
- Patio & porch: Covered
- Exterior features: Concrete Driveway
- Pool features: Pool, Community
- Fencing: Back Yard,Privacy,Wood
- Waterfront features: None
Lot
- Size: 0.26 Acres
- Features: Cleared, Landscaped, Near Park, Subdivision
Details
- Additional structures: None
- Parcel number: 0512399000
- Zoning: N
- Special conditions: None
Construction
Type & style
- Home type: SingleFamily
- Architectural style: Contemporary,Traditional
- Property subtype: Single Family Residence
Materials
- Brick, Cedar
- Foundation: Slab
- Roof: Architectural,Shingle
Condition
- New construction: No
- Year built: 2020
Utilities & green energy
- Sewer: Septic Tank
- Water: Public
- Utilities for property: Cable Available, Electricity Available, Natural Gas Available, Septic Available, Water Available
Green energy
- Energy efficient items: Appliances
Community & neighborhood
Security
- Security features: Fire Alarm, Fire Sprinkler System, Smoke Detector(s)
Community
- Community features: Clubhouse, Playground, Trails/Paths, Near Fire Station, Near Schools, Park, Pool, Sidewalks
Location
- Region: Cave Springs
- Subdivision: Allens Mill
HOA & financial
HOA
- Has HOA: Yes
- HOA fee: $525 annually
- Services included: Association Management
Price history
| Date | Event | Price |
|---|---|---|
| 8/8/2024 | Sold | $659,000$241/sqft |
Source: | ||
| 7/5/2024 | Listed for sale | $659,000+15.3%$241/sqft |
Source: | ||
| 11/1/2022 | Sold | $571,750-0.6%$209/sqft |
Source: | ||
| 10/7/2022 | Listed for sale | $575,000+4.5%$210/sqft |
Source: | ||
| 4/22/2022 | Sold | $550,500+10.1%$201/sqft |
Source: | ||
Public tax history
| Year | Property taxes | Tax assessment |
|---|---|---|
| 2024 | $4,324 +0.7% | $82,080 +5% |
| 2023 | $4,292 -1.2% | $78,170 |
| 2022 | $4,342 +0.1% | $78,170 |
Find assessor info on the county website
Neighborhood: 72718
Nearby schools
GreatSchools rating
- 8/10Evening Star Elementary SchoolGrades: K-4Distance: 2.5 mi
- 9/10J. William Fulbright Junior High SchoolGrades: 7-8Distance: 3.8 mi
- 8/10Bentonville High SchoolGrades: 9-12Distance: 5.6 mi
Schools provided by the listing agent
- District: Bentonville
Source: ArkansasOne MLS. This data may not be complete. We recommend contacting the local school district to confirm school assignments for this home.

Get pre-qualified for a loan
At Zillow Home Loans, we can pre-qualify you in as little as 5 minutes with no impact to your credit score.An equal housing lender. NMLS #10287.
Sell for more on Zillow
Get a free Zillow Showcase℠ listing and you could sell for .
$680,800
2% more+ $13,616
With Zillow Showcase(estimated)
$694,416
