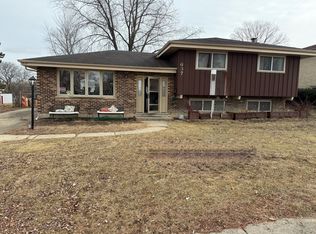Closed
$410,000
625 N Du Page Ave, Addison, IL 60101
3beds
2,117sqft
Single Family Residence
Built in 1972
9,583.2 Square Feet Lot
$416,100 Zestimate®
$194/sqft
$2,806 Estimated rent
Home value
$416,100
$379,000 - $454,000
$2,806/mo
Zestimate® history
Loading...
Owner options
Explore your selling options
What's special
Welcome home! Pride of ownership shines in this beautifully maintained 3-bedroom, 1.5-bath raised ranch, ideally located within walking distance to both the elementary and high school. Hardwood floors greet you in the foyer and continue throughout much of the bright and inviting main level. Enjoy a stylish, updated full bath featuring new tile, a double vanity, and a shower/tub combo. The modern kitchen is a cook's dream with stainless steel appliances, granite countertops, and a custom backsplash-plus easy access to the deck and fully fenced backyard through sliding glass doors. The lower level is perfect for relaxing or entertaining, complete with a spacious family room and a wet bar. You'll also find a convenient laundry area and direct access to the attached garage, which offers both interior and exterior entry points. Situated close to shopping, dining, and just a short drive to I-355 and I-290-this home combines comfort, convenience, and charm!
Zillow last checked: 8 hours ago
Listing updated: July 02, 2025 at 01:55am
Listing courtesy of:
Lance Kammes 630-667-3333,
RE/MAX Suburban
Bought with:
Rose DiMaio
Fulton Grace Realty
Source: MRED as distributed by MLS GRID,MLS#: 12381273
Facts & features
Interior
Bedrooms & bathrooms
- Bedrooms: 3
- Bathrooms: 2
- Full bathrooms: 1
- 1/2 bathrooms: 1
Primary bedroom
- Features: Flooring (Hardwood)
- Level: Main
- Area: 154 Square Feet
- Dimensions: 14X11
Bedroom 2
- Features: Flooring (Hardwood)
- Level: Main
- Area: 143 Square Feet
- Dimensions: 13X11
Bedroom 3
- Features: Flooring (Hardwood)
- Level: Main
- Area: 120 Square Feet
- Dimensions: 12X10
Dining room
- Features: Flooring (Hardwood)
- Level: Main
- Area: 132 Square Feet
- Dimensions: 12X11
Family room
- Features: Flooring (Carpet)
- Level: Lower
- Area: 575 Square Feet
- Dimensions: 25X23
Foyer
- Features: Flooring (Hardwood)
- Level: Lower
- Area: 24 Square Feet
- Dimensions: 6X4
Kitchen
- Features: Kitchen (Granite Counters), Flooring (Ceramic Tile)
- Level: Main
- Area: 144 Square Feet
- Dimensions: 12X12
Laundry
- Features: Flooring (Other)
- Level: Lower
- Area: 70 Square Feet
- Dimensions: 10X7
Living room
- Features: Flooring (Hardwood), Window Treatments (Bay Window(s))
- Level: Main
- Area: 224 Square Feet
- Dimensions: 16X14
Heating
- Natural Gas, Forced Air
Cooling
- Central Air
Appliances
- Included: Microwave, Dishwasher, Refrigerator, Washer, Dryer, Disposal, Stainless Steel Appliance(s), Gas Water Heater
- Laundry: Sink
Features
- Wet Bar, Granite Counters
- Flooring: Hardwood
- Windows: Screens
- Basement: None
Interior area
- Total structure area: 2,117
- Total interior livable area: 2,117 sqft
Property
Parking
- Total spaces: 2
- Parking features: Concrete, Garage Door Opener, On Site, Garage Owned, Attached, Garage
- Attached garage spaces: 2
- Has uncovered spaces: Yes
Accessibility
- Accessibility features: No Disability Access
Features
- Patio & porch: Deck, Patio
- Fencing: Fenced
Lot
- Size: 9,583 sqft
- Dimensions: 69X140
- Features: Landscaped
Details
- Additional structures: Shed(s)
- Parcel number: 0319405007
- Special conditions: None
- Other equipment: Ceiling Fan(s)
Construction
Type & style
- Home type: SingleFamily
- Property subtype: Single Family Residence
Materials
- Brick, Cedar
- Foundation: Concrete Perimeter
- Roof: Asphalt
Condition
- New construction: No
- Year built: 1972
Utilities & green energy
- Electric: Circuit Breakers, 100 Amp Service
- Sewer: Public Sewer
- Water: Lake Michigan
Community & neighborhood
Community
- Community features: Curbs, Sidewalks, Street Lights, Street Paved
Location
- Region: Addison
- Subdivision: Green Ridge
HOA & financial
HOA
- Services included: None
Other
Other facts
- Listing terms: Cash
- Ownership: Fee Simple
Price history
| Date | Event | Price |
|---|---|---|
| 6/30/2025 | Sold | $410,000+5.1%$194/sqft |
Source: | ||
| 6/8/2025 | Contingent | $390,000$184/sqft |
Source: | ||
| 6/5/2025 | Listed for sale | $390,000+60.5%$184/sqft |
Source: | ||
| 4/10/2015 | Sold | $243,000-2.8%$115/sqft |
Source: | ||
| 3/13/2015 | Pending sale | $250,000$118/sqft |
Source: RE/MAX Suburban #08732987 | ||
Public tax history
| Year | Property taxes | Tax assessment |
|---|---|---|
| 2023 | $7,758 +2.1% | $113,390 +3.9% |
| 2022 | $7,595 +4.4% | $109,130 +4.4% |
| 2021 | $7,277 +2.8% | $104,530 +4.4% |
Find assessor info on the county website
Neighborhood: 60101
Nearby schools
GreatSchools rating
- 8/10Stone Elementary SchoolGrades: K-5Distance: 0.2 mi
- 6/10Indian Trail Jr High SchoolGrades: 6-8Distance: 0.5 mi
- 8/10Addison Trail High SchoolGrades: 9-12Distance: 0.5 mi
Schools provided by the listing agent
- Elementary: Stone Elementary School
- Middle: Indian Trail Junior High School
- High: Addison Trail High School
- District: 4
Source: MRED as distributed by MLS GRID. This data may not be complete. We recommend contacting the local school district to confirm school assignments for this home.

Get pre-qualified for a loan
At Zillow Home Loans, we can pre-qualify you in as little as 5 minutes with no impact to your credit score.An equal housing lender. NMLS #10287.
Sell for more on Zillow
Get a free Zillow Showcase℠ listing and you could sell for .
$416,100
2% more+ $8,322
With Zillow Showcase(estimated)
$424,422