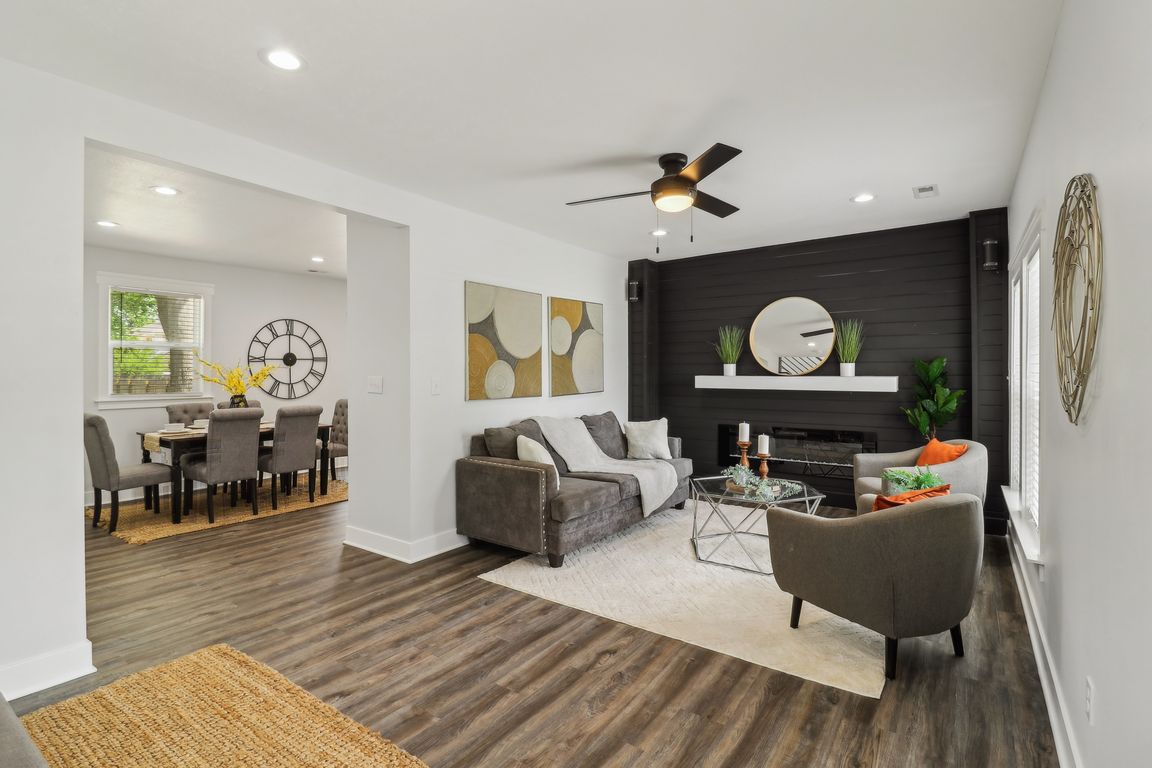
PendingPrice cut: $20K (8/6)
$369,000
4beds
2,475sqft
625 N Temple Ave, Indianapolis, IN 46201
4beds
2,475sqft
Residential, single family residence
Built in 1924
6,098 sqft
Concrete, gated
$149 price/sqft
What's special
Finished basementRelaxing fireplaceFenced backyardModern luxuryVersatile open lounge areaAmple parkingSecond master bedroom
"New Price Offering!" Completely renovated in 2024, this 2,475 sq ft, 4-bedroom, 3.5-bath home exemplifies modern luxury. It features premium vinyl flooring, high-end fixtures, granite countertops, and stainless steel appliances. The interior is enhanced by a neutral palette, accent walls, and relaxing fireplace. The finished basement includes a second master bedroom ...
- 155 days |
- 258 |
- 1 |
Source: MIBOR as distributed by MLS GRID,MLS#: 22033717
Travel times
Kitchen
Living Room
Bedroom
Bathroom
Zillow last checked: 7 hours ago
Listing updated: September 12, 2025 at 09:03am
Listing Provided by:
Pearl Douglas 317-417-8950,
F.C. Tucker Company
Source: MIBOR as distributed by MLS GRID,MLS#: 22033717
Facts & features
Interior
Bedrooms & bathrooms
- Bedrooms: 4
- Bathrooms: 4
- Full bathrooms: 3
- 1/2 bathrooms: 1
- Main level bathrooms: 1
Primary bedroom
- Level: Upper
- Area: 140 Square Feet
- Dimensions: 14X10
Bedroom 2
- Level: Upper
- Area: 100 Square Feet
- Dimensions: 10X10
Bedroom 3
- Level: Upper
- Area: 100 Square Feet
- Dimensions: 10X10
Bedroom 4
- Level: Basement
- Area: 132 Square Feet
- Dimensions: 12X11
Dining room
- Level: Main
- Area: 100 Square Feet
- Dimensions: 10X10
Family room
- Level: Basement
- Area: 200 Square Feet
- Dimensions: 20X10
Kitchen
- Level: Main
- Area: 144 Square Feet
- Dimensions: 12X12
Laundry
- Level: Main
- Area: 25 Square Feet
- Dimensions: 5X5
Living room
- Level: Main
- Area: 220 Square Feet
- Dimensions: 20X11
Heating
- Natural Gas
Cooling
- Central Air
Appliances
- Included: Electric Cooktop, Dishwasher, Disposal, Exhaust Fan, Microwave, Oven, Refrigerator
- Laundry: In Unit
Features
- Ceiling Fan(s), In-Law Floorplan, Eat-in Kitchen, Pantry, Walk-In Closet(s)
- Basement: Finished
- Number of fireplaces: 1
- Fireplace features: Electric, Family Room, Blower Fan, Insert
Interior area
- Total structure area: 2,475
- Total interior livable area: 2,475 sqft
- Finished area below ground: 625
Video & virtual tour
Property
Parking
- Parking features: Concrete, Gated
Features
- Levels: Two
- Stories: 2
- Patio & porch: Deck
- Fencing: Fenced,Full,Privacy
Lot
- Size: 6,098.4 Square Feet
Details
- Parcel number: 491005132005000101
- Horse amenities: None
Construction
Type & style
- Home type: SingleFamily
- Architectural style: A-Frame
- Property subtype: Residential, Single Family Residence
Materials
- Brick, Stone
- Foundation: Concrete Perimeter
Condition
- Updated/Remodeled
- New construction: No
- Year built: 1924
Utilities & green energy
- Water: Public
Community & HOA
Community
- Subdivision: Hogate & Kings Rural St
HOA
- Has HOA: No
Location
- Region: Indianapolis
Financial & listing details
- Price per square foot: $149/sqft
- Tax assessed value: $122,000
- Annual tax amount: $2,984
- Date on market: 5/1/2025