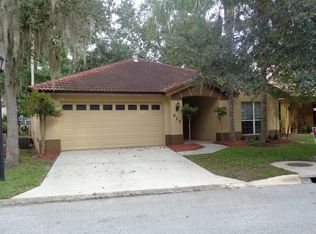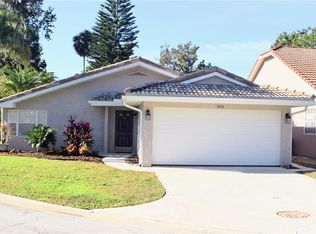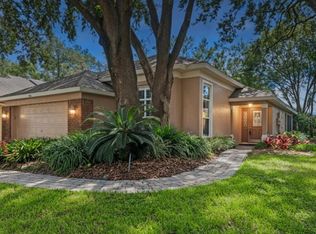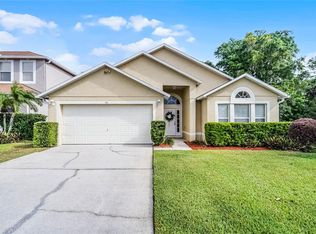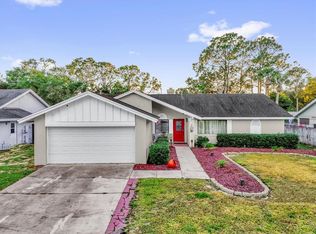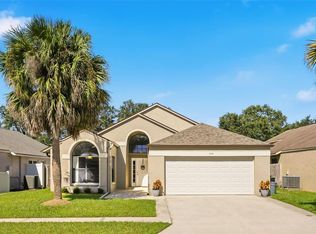This charming 3 bedroom, 2 bathroom single family home boasts a beautiful open plan. The kitchen has been recently remodeled and includes solid counter tops and back splatch. The appliances are all within a couple years old and barely used. The tile roof is 2 years old. The water heater is brand new. The entire property has been recently painted and the carpeting is brand new. The primary bathroom has been fully remodeled. The HVAC system was replaced in August 2025. There is a large screen porch to enjoy the unique beautiful back yard. There is nothing for you to do, but move in!
For sale
Price cut: $9.9K (10/15)
$390,000
625 Nighthawk Cir, Winter Springs, FL 32708
3beds
1,522sqft
Est.:
Single Family Residence
Built in 1991
6,762 Square Feet Lot
$389,200 Zestimate®
$256/sqft
$140/mo HOA
What's special
Large screen porchOpen planTile roofSolid counter tops
- 195 days |
- 1,272 |
- 88 |
Zillow last checked: 8 hours ago
Listing updated: November 14, 2025 at 10:41am
Listing Provided by:
Warren Gagne 407-461-9120,
NEXTHOME NEIGHBORHOOD REALTY 407-377-7735
Source: Stellar MLS,MLS#: O6314797 Originating MLS: Orlando Regional
Originating MLS: Orlando Regional

Tour with a local agent
Facts & features
Interior
Bedrooms & bathrooms
- Bedrooms: 3
- Bathrooms: 2
- Full bathrooms: 2
Rooms
- Room types: Dining Room
Primary bedroom
- Features: Walk-In Closet(s)
- Level: First
- Area: 218.4 Square Feet
- Dimensions: 13x16.8
Bedroom 2
- Features: Built-in Closet
- Level: First
- Area: 123 Square Feet
- Dimensions: 10x12.3
Bedroom 3
- Features: Built-in Closet
- Level: First
- Area: 123 Square Feet
- Dimensions: 10x12.3
Balcony porch lanai
- Level: First
- Area: 160 Square Feet
- Dimensions: 8x20
Dining room
- Level: First
- Area: 195 Square Feet
- Dimensions: 13x15
Kitchen
- Level: First
- Area: 149.5 Square Feet
- Dimensions: 13x11.5
Living room
- Level: First
- Area: 357 Square Feet
- Dimensions: 14x25.5
Heating
- Central, Electric
Cooling
- Central Air
Appliances
- Included: Dishwasher, Disposal, Dryer, Electric Water Heater, Microwave, Range, Refrigerator, Washer
- Laundry: In Garage
Features
- Cathedral Ceiling(s), Ceiling Fan(s), Crown Molding, Open Floorplan, Primary Bedroom Main Floor, Solid Surface Counters, Solid Wood Cabinets, Split Bedroom, Thermostat, Vaulted Ceiling(s), Walk-In Closet(s)
- Flooring: Carpet, Luxury Vinyl, Tile
- Windows: Window Treatments
- Has fireplace: No
Interior area
- Total structure area: 2,256
- Total interior livable area: 1,522 sqft
Video & virtual tour
Property
Parking
- Total spaces: 2
- Parking features: Garage Door Opener
- Attached garage spaces: 2
Features
- Levels: One
- Stories: 1
- Patio & porch: Covered, Front Porch, Rear Porch, Screened
- Exterior features: Irrigation System
Lot
- Size: 6,762 Square Feet
- Features: Irregular Lot
- Residential vegetation: Mature Landscaping
Details
- Parcel number: 33203052200000970
- Zoning: PUD
- Special conditions: None
Construction
Type & style
- Home type: SingleFamily
- Architectural style: Florida
- Property subtype: Single Family Residence
Materials
- Stucco, Wood Frame
- Foundation: Slab
- Roof: Tile
Condition
- New construction: No
- Year built: 1991
Utilities & green energy
- Sewer: Public Sewer
- Water: Private
- Utilities for property: Cable Connected, Electricity Connected, Public, Sprinkler Recycled, Underground Utilities, Water Connected
Community & HOA
Community
- Subdivision: GREENSPOINTE
HOA
- Has HOA: Yes
- HOA fee: $140 monthly
- HOA name: Extreme Management/Bobby Pizzuti
- HOA phone: 352-366-0234
- Second HOA name: Highlands
- Pet fee: $0 monthly
Location
- Region: Winter Springs
Financial & listing details
- Price per square foot: $256/sqft
- Tax assessed value: $297,873
- Annual tax amount: $1,643
- Date on market: 6/3/2025
- Cumulative days on market: 174 days
- Ownership: Fee Simple
- Total actual rent: 0
- Electric utility on property: Yes
- Road surface type: Asphalt
Estimated market value
$389,200
$370,000 - $409,000
$2,242/mo
Price history
Price history
| Date | Event | Price |
|---|---|---|
| 11/14/2025 | Listed for sale | $390,000$256/sqft |
Source: | ||
| 11/8/2025 | Pending sale | $390,000$256/sqft |
Source: | ||
| 10/15/2025 | Price change | $390,000-2.5%$256/sqft |
Source: | ||
| 9/5/2025 | Price change | $399,900-1%$263/sqft |
Source: | ||
| 8/15/2025 | Listed for sale | $404,000$265/sqft |
Source: | ||
Public tax history
Public tax history
| Year | Property taxes | Tax assessment |
|---|---|---|
| 2024 | $1,644 +4.8% | $146,166 +3% |
| 2023 | $1,569 +3.5% | $141,909 +3% |
| 2022 | $1,515 +1.4% | $137,776 +3% |
Find assessor info on the county website
BuyAbility℠ payment
Est. payment
$2,627/mo
Principal & interest
$1869
Property taxes
$481
Other costs
$277
Climate risks
Neighborhood: 32708
Nearby schools
GreatSchools rating
- 7/10Highlands Elementary SchoolGrades: PK-5Distance: 0.5 mi
- 6/10Winter Springs High SchoolGrades: 7,9-12Distance: 3.1 mi
- NASeminole Academy Of Digital LearningGrades: K-12Distance: 3.4 mi
Schools provided by the listing agent
- Elementary: Highlands Elementary
- Middle: South Seminole Middle
- High: Winter Springs High
Source: Stellar MLS. This data may not be complete. We recommend contacting the local school district to confirm school assignments for this home.
- Loading
- Loading
