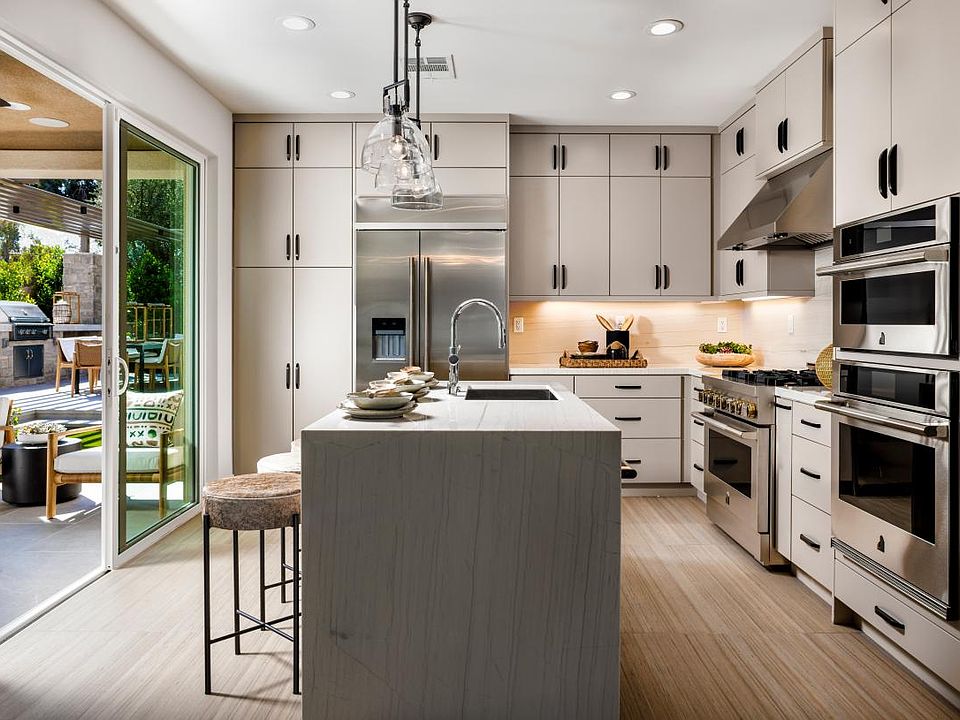The Lyda's beautiful open-concept two-story floor plan creates the ideal atmosphere for your dream lifestyle. An airy two-story foyer flows into the expansive great room and casual dining area, with views to the beautiful luxury outdoor living space. Defining the well-appointed kitchen are a large center island with breakfast bar, plenty of counter and cabinet space, and a sizable walk-in pantry. The stunning primary bedroom suite is complete with an elegant coffered ceiling, a spacious walk-in closet, and an alluring primary bath with a dual-sink vanity, a large soaking tub, a luxe shower, and a private water closet. Secondary bedrooms with roomy closets share a hall bath with a separate dual-sink vanity area. Additional highlights include a sizable loft, easily accessible second-floor laundry, a versatile first-floor bedroom with a closet and shared hall bath, and plenty of additional storage. Solar System included. Estimate delivery time is Spring 2026.
New construction
$1,647,000
625 Patten Ave, Placentia, CA 92870
4beds
2,195sqft
Single Family Residence
Built in 2025
6,178 Square Feet Lot
$1,642,900 Zestimate®
$750/sqft
$342/mo HOA
- 47 days |
- 362 |
- 16 |
Zillow last checked: 8 hours ago
Listing updated: October 15, 2025 at 12:09pm
Listing Provided by:
Jennifer Robertson DRE #01433352 8662321631,
Toll Brothers Real Estate, Inc
Source: CRMLS,MLS#: OC25233789 Originating MLS: California Regional MLS
Originating MLS: California Regional MLS
Travel times
Facts & features
Interior
Bedrooms & bathrooms
- Bedrooms: 4
- Bathrooms: 3
- Full bathrooms: 3
- Main level bathrooms: 1
- Main level bedrooms: 1
Rooms
- Room types: Bedroom, Great Room, Kitchen, Laundry, Loft, Primary Bedroom, Other, Pantry, Dining Room
Primary bedroom
- Features: Primary Suite
Bedroom
- Features: Bedroom on Main Level
Bathroom
- Features: Bathtub, Full Bath on Main Level, Quartz Counters, Separate Shower, Tub Shower
Kitchen
- Features: Kitchen Island, Quartz Counters, Walk-In Pantry
Other
- Features: Walk-In Closet(s)
Pantry
- Features: Walk-In Pantry
Heating
- Central
Cooling
- Central Air
Appliances
- Included: 6 Burner Stove, Dishwasher, Gas Cooktop, Gas Oven, Microwave, Refrigerator, Water Heater
- Laundry: Washer Hookup, Gas Dryer Hookup, Inside, Laundry Room
Features
- Breakfast Bar, Separate/Formal Dining Room, Eat-in Kitchen, Open Floorplan, Pantry, Quartz Counters, Recessed Lighting, Wired for Data, Bedroom on Main Level, Loft, Primary Suite, Walk-In Pantry, Walk-In Closet(s)
- Flooring: Laminate, Tile
- Doors: Sliding Doors
- Windows: Double Pane Windows
- Has fireplace: No
- Fireplace features: None
- Common walls with other units/homes: No Common Walls
Interior area
- Total interior livable area: 2,195 sqft
Property
Parking
- Total spaces: 2
- Parking features: Direct Access, Driveway, Garage
- Attached garage spaces: 2
Accessibility
- Accessibility features: None
Features
- Levels: Two
- Stories: 2
- Entry location: 1
- Exterior features: Rain Gutters
- Pool features: None
- Spa features: None
- Fencing: Block,New Condition
- Has view: Yes
- View description: None
Lot
- Size: 6,178 Square Feet
- Features: Back Yard, No Landscaping, Zero Lot Line
Details
- Zoning: RES
- Special conditions: Standard
Construction
Type & style
- Home type: SingleFamily
- Architectural style: Mediterranean
- Property subtype: Single Family Residence
Materials
- Drywall, Stucco
- Foundation: Slab
- Roof: Tile
Condition
- Turnkey
- New construction: Yes
- Year built: 2025
Details
- Builder model: Lyda
- Builder name: Toll Brothers
Utilities & green energy
- Electric: Electricity - On Property, 220 Volts in Garage, Standard
- Sewer: Public Sewer
- Water: Public
- Utilities for property: Cable Available, Electricity Connected, Natural Gas Connected, Sewer Available, Sewer Connected, Water Available, Water Connected
Community & HOA
Community
- Features: Park, Street Lights, Sidewalks, Gated
- Security: Carbon Monoxide Detector(s), Fire Detection System, Fire Sprinkler System, Gated Community, Smoke Detector(s)
- Subdivision: Vista Rose
HOA
- Has HOA: Yes
- Amenities included: Controlled Access, Maintenance Front Yard, Barbecue, Picnic Area
- HOA fee: $342 monthly
- HOA name: Vista Rose
- HOA phone: 844-387-8785
Location
- Region: Placentia
Financial & listing details
- Price per square foot: $750/sqft
- Date on market: 10/6/2025
- Cumulative days on market: 48 days
- Listing terms: Cash,Conventional,VA Loan
- Road surface type: Paved
About the community
Vista Rose is an exclusive community of 100 new luxury homes in Placentia, CA, offering 4 bedrooms, 3 full bathrooms, and 1,859 to 2,255 sq. ft. of living space. Select from four unique two-story home designs with open-concept floor plans featuring well-appointed kitchens, great rooms, casual dining spaces, lofts, luxury outdoor living spaces, 2-car attached garages, and optional additional bedrooms. The prime northern Orange County location offers walkability to dining, shopping centers, parks, and easy access to freeways and the John Wayne Airport. This well-established, quaint city is historically known for its Valencia orange groves and PYLUSD Performing Arts Center. Residents enjoy weekly farmers markets, annual heritage festivals, and the historic Bradford House. Home price does not include any home site premium.

609 Patten Ave, Placentia, CA 92870
Source: Toll Brothers Inc.
