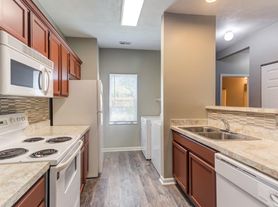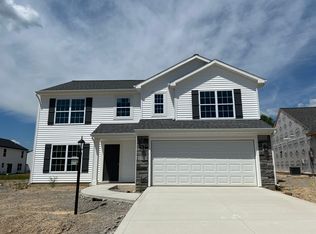VERY IMPRESSIVE 4 BEDROOM HOUSE ON A PARTIALLY FINISHED BASEMENT, 3 CAR GARAGE, SOLAR PANELS ONLY FOR $2,700 PER MONTH
GREAT LOCATION, CLOSE TO DUPONT HOSPITALS, I-69, NORTHWEST/CARROLL SCHOOLS
FIRST FLOOR OFFER SPACIOUS AND MODERN KITCHEN WITH WALK-IN-PANTRY, HIGH-END APPLIANCES, SUNLIT DINING AREA, LARGE LIVING ROOM , DEN OR BEDROOM, HALF BATH, LAUNDRY ROOM WITH WASHER AND DRYER, MUD ROOM WITH SHELVING FOR YOUR CONVENIENCE.
SECOND FLOOR WILL IMPRESS YOU WITH A VERY NICE MASTER SUITE, AMAZING TILED WALK-IN SHOWER, LARGE, JACUZZI/JETTED BATH TUB FOR YOUR RELAXING EVENINGS, LARGE WALK-IN-CLOSET
TWO MORE BEDROOMS AND FULL BATHROOM
PARTIALLY FINISHED BASEMENT HAS TWO NICE SIZE ROOMS OFFERS MULTIPLE LIVING ZONES AND HUGE STORAGE/MECHANICAL ROOM.
INVISIBLE PET FENCE HELPS YOUR PET TO BE SAFE. Please, be careful with the unknown websites, your personal information, and application fees upfront. We do not advertise our listings On Craiglist and MarketPlace.
ONLY PRE-APPROVED CANDIDATES CAN SCHEDULE THIS HOUSE TOUR. RENTAL APPLICATION AND COPIES OF RECENT PAID STUBS ARE REQUESTED. WE DO NOT HAVE UPFRONT FEES. Please, be careful with your own private information.
NO SMOKING, PETS RESTRICTIONS. FOUR MONTHS IS A MINIMUM LEASE TERM ONLY FOR WINTER MONTHS (November, December of 2025; January, February of 2026)
House for rent
$2,700/mo
625 Perolla Dr, Fort Wayne, IN 46845
4beds
2,724sqft
Price may not include required fees and charges.
Singlefamily
Available now
-- Pets
Central air, ceiling fan
Dryer hook up gas/elec laundry
3 Attached garage spaces parking
Natural gas, forced air
What's special
Partially finished basementMaster suiteSunlit dining areaHigh-end appliancesDen or bedroomLarge walk-in-closetTiled walk-in shower
- 2 days |
- -- |
- -- |
Travel times
Looking to buy when your lease ends?
With a 6% savings match, a first-time homebuyer savings account is designed to help you reach your down payment goals faster.
Offer exclusive to Foyer+; Terms apply. Details on landing page.
Facts & features
Interior
Bedrooms & bathrooms
- Bedrooms: 4
- Bathrooms: 3
- Full bathrooms: 2
- 1/2 bathrooms: 1
Rooms
- Room types: Dining Room
Heating
- Natural Gas, Forced Air
Cooling
- Central Air, Ceiling Fan
Appliances
- Included: Dishwasher, Disposal, Dryer, Microwave, Range, Range Oven, Refrigerator, Washer
- Laundry: Dryer Hook Up Gas/Elec, In Unit, Main Level, Washer Hookup
Features
- Ceiling Fan(s), Formal Dining Room, Great Room, Laminate Counters, Stand Up Shower, Tub and Separate Shower, Walk In Closet, Walk-In Closet(s)
- Flooring: Carpet
- Has basement: Yes
Interior area
- Total interior livable area: 2,724 sqft
Video & virtual tour
Property
Parking
- Total spaces: 3
- Parking features: Attached, Covered
- Has attached garage: Yes
- Details: Contact manager
Features
- Stories: 2
- Exterior features: Architecture Style: Traditional, Association Fees included in rent, Attached, Carbon Monoxide Detector(s), Ceiling Fan(s), City/Town/Suburb, Concrete, Dryer Hook Up Gas/Elec, Electric Water Heater, Formal Dining Room, Garage Door Opener, Great Room, Heating system: Forced Air, Heating system: High Efficiency Furnace, Heating: Gas, Insulated Doors, Insulated Windows, Insurance included in rent, Laminate Counters, Landscaped, Level, Main Level, Maintenance included in rent, Near Walking Trail, Porch, Roof Type: Asphalt, Roof Type: Dimensional Shingles, Roof Type: Shake Shingle, Smoke Detector(s), Stand Up Shower, Tub and Separate Shower, Walk In Closet, Walk-In Closet(s), Washer Hookup, Window Treatments
Details
- Parcel number: 020228303013000057
Construction
Type & style
- Home type: SingleFamily
- Property subtype: SingleFamily
Materials
- Roof: Asphalt,Shake Shingle
Condition
- Year built: 2017
Community & HOA
Location
- Region: Fort Wayne
Financial & listing details
- Lease term: 6 Months,12 Months,Negotiable,Renewal Option
Price history
| Date | Event | Price |
|---|---|---|
| 10/26/2025 | Listed for rent | $2,700$1/sqft |
Source: IRMLS #202543428 | ||
| 8/23/2025 | Listing removed | $2,700$1/sqft |
Source: Zillow Rentals | ||
| 8/1/2025 | Listed for rent | $2,700+1.9%$1/sqft |
Source: Zillow Rentals | ||
| 8/1/2025 | Listing removed | $394,900 |
Source: | ||
| 7/25/2025 | Price change | $394,900-3.7% |
Source: | ||

