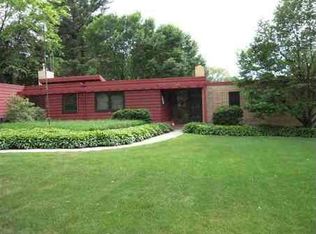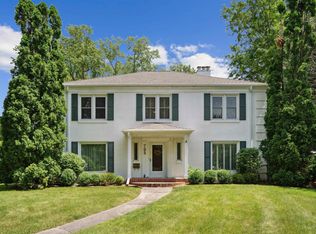Simply Stunning! This Beautiful Five Bedroom, Two And A Half Bath Home Is Situated On Nearly One Acre On The Boulevard - A Rare Find In The City. The Curb Appeal Is Striking With Mature Trees And Manicured Landscaping. Once You Step Inside The Front Entrance, You Are Greeted By A Spacious Foyer That Runs The Entire Length Of The Main Level. This Is Flanked By A Formal Dining Room And Formal Living Room That Feature Beautiful Hardwood Floors. The Living Room Has A Gas Fireplace, Built-In Shelving, And Expansive Windows That Let In All The Natural Light. Just Off The Living Room Is A Huge Family Room With A Large Built In Entertainment Center, And Adjacent To It, Is The Hot Tub Room, Great For Destressing From Your Day And Taking In The Beautiful Private Back Yard Views. The Kitchen, Complete With Stainless Steel Appliances Offers Informal Dining, Again Overlooking The Beautiful Back Yard. A Wonderful Place To Have Your Morning Beverage. Upstairs Was Very Well Planned With 5 Bedrooms, 2 Baths And Laundry Room. Quite A Step Saver! The Huge Master Bedroom Has Multiple Closets And Huge Windows That Bring In A Lot Of Nature Light. The Walk-Up Attic Could Offer Even More Living Space If Finished Off. The Fenced Backyard Is Spacious And Private And Provides A Two-Level Deck, Perfect For Entertaining And Cooking Out. An Attached Oversized Two-Stall Garage And Large Paved Area With A Basketball Hoop Complete The Space. With So Much Character Abounding, This Home Is Truly One Of A Kind!
This property is off market, which means it's not currently listed for sale or rent on Zillow. This may be different from what's available on other websites or public sources.


