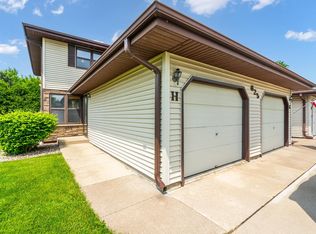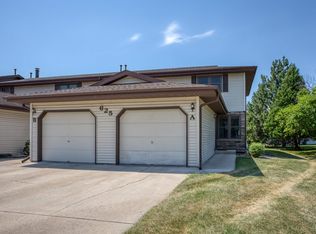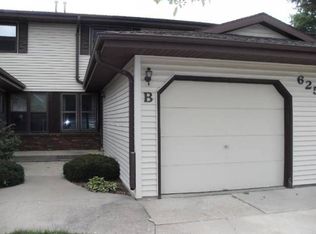Sold
$175,000
625 S Olson Ave UNIT F, Appleton, WI 54914
2beds
1,378sqft
Condominium
Built in 1984
-- sqft lot
$190,800 Zestimate®
$127/sqft
$1,664 Estimated rent
Home value
$190,800
$181,000 - $200,000
$1,664/mo
Zestimate® history
Loading...
Owner options
Explore your selling options
What's special
Welcome to this charming 2 bedroom, 1.5 bath condo! Open concept kitchen and living room provides a great atmosphere for entertainment. In addition to the main living area, there is a lower level family room for extra space as a cozy retreat. The two spacious bedrooms upstairs provide a great space for restful nights. Outside you'll enjoy the private patio, partially fenced, ideal for your morning coffee or evening beverage. Conveniently located, the condo has easy access to an array of amenities. Overall, this condo offers a blend of comfort, style, and convenience making it an inviting place to call home w/condo fees of only $155/month. Newer furnace and water heater too! Per seller 48 hour binding acceptance required.
Zillow last checked: 8 hours ago
Listing updated: August 19, 2023 at 03:01am
Listed by:
Brenda A Young OFF-D:920-422-1234,
Expert Real Estate Partners, LLC
Bought with:
Sam Wenzlaff
Expert Real Estate Partners, LLC
Source: RANW,MLS#: 50277750
Facts & features
Interior
Bedrooms & bathrooms
- Bedrooms: 2
- Bathrooms: 1
- Full bathrooms: 1
- 1/2 bathrooms: 1
Bedroom 1
- Level: Upper
- Dimensions: 14x14
Bedroom 2
- Level: Upper
- Dimensions: 12x12
Dining room
- Level: Main
- Dimensions: 12x6
Family room
- Level: Lower
- Dimensions: 20x13
Kitchen
- Level: Main
- Dimensions: 12x6
Living room
- Level: Main
- Dimensions: 16x14
Heating
- Forced Air
Cooling
- Forced Air, Central Air
Appliances
- Included: Dishwasher, Disposal, Dryer, Range, Refrigerator, Washer
Features
- At Least 1 Bathtub, Breakfast Bar
- Has fireplace: No
- Fireplace features: None
Interior area
- Total interior livable area: 1,378 sqft
- Finished area above ground: 1,128
- Finished area below ground: 250
Property
Parking
- Parking features: Garage, Attached
- Has attached garage: Yes
Accessibility
- Accessibility features: Level Drive, Level Lot, Low Pile Carpeting, Open Floor Plan
Lot
- Size: 2,613 sqft
Details
- Parcel number: 313395506
- Zoning: Condo
- Special conditions: Arms Length
Construction
Type & style
- Home type: Condo
- Property subtype: Condominium
Materials
- Brick, Vinyl Siding
Condition
- New construction: No
- Year built: 1984
Utilities & green energy
- Sewer: Public Sewer
- Water: Public
Community & neighborhood
Location
- Region: Appleton
HOA & financial
HOA
- Has HOA: Yes
- HOA fee: $155 monthly
- Amenities included: Patio
- Association name: Westhaven Condominiums
Price history
| Date | Event | Price |
|---|---|---|
| 8/17/2023 | Sold | $175,000+9.4%$127/sqft |
Source: RANW #50277750 | ||
| 8/10/2023 | Pending sale | $160,000$116/sqft |
Source: | ||
| 7/19/2023 | Contingent | $160,000$116/sqft |
Source: | ||
| 7/11/2023 | Listed for sale | $160,000+60.2%$116/sqft |
Source: RANW #50277750 | ||
| 10/26/2018 | Listing removed | $99,900$72/sqft |
Source: CENTURY 21 Ace Realty #50184666 | ||
Public tax history
| Year | Property taxes | Tax assessment |
|---|---|---|
| 2024 | $2,191 -5.4% | $146,100 |
| 2023 | $2,315 +26% | $146,100 +68.3% |
| 2022 | $1,838 +4.4% | $86,800 |
Find assessor info on the county website
Neighborhood: 54914
Nearby schools
GreatSchools rating
- 5/10Badger Elementary SchoolGrades: PK-6Distance: 0.5 mi
- 3/10Wilson Middle SchoolGrades: 7-8Distance: 1.3 mi
- 4/10West High SchoolGrades: 9-12Distance: 1.3 mi
Schools provided by the listing agent
- High: Appleton West
Source: RANW. This data may not be complete. We recommend contacting the local school district to confirm school assignments for this home.

Get pre-qualified for a loan
At Zillow Home Loans, we can pre-qualify you in as little as 5 minutes with no impact to your credit score.An equal housing lender. NMLS #10287.


