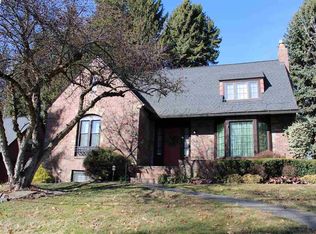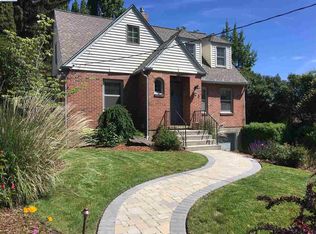Sold for $509,000
$509,000
625 SE Spring St, Pullman, WA 99163
3beds
2,708sqft
Single Family Residence
Built in 1939
10,759.32 Square Feet Lot
$525,900 Zestimate®
$188/sqft
$2,181 Estimated rent
Home value
$525,900
$500,000 - $557,000
$2,181/mo
Zestimate® history
Loading...
Owner options
Explore your selling options
What's special
MLS# 269644 This beautiful 1939 vintage home is a charmer the minute you walk up the front steps. The gorgeous front door leads you into a spacious living room with a gas fireplace and hard wood floors. There is light filled formal dining room right off of the eat-in kitchen. The kitchen has a cook's dream of a stove/range and features beautiful granite counter tops. The main floor offers three generous bedrooms with wonderful storage and closet space. On the main, you will also find a beautifully tiled bathroom with ample storage. Downstairs there is a large family room with it's own kitchen and fireplace. There is also a bathroom, laundry room, mechanical room and additional storage. The basement has it's own entry to the side yard and patio. Step out to the lovely backyard, and you are surrounded by lush landscape and quiet places to sit. New roof and gutters in September of 2022. This home is a must see!
Zillow last checked: 8 hours ago
Listing updated: July 27, 2023 at 02:55pm
Listed by:
Jennifer Markuson 208-631-6174,
RE/MAX Home and Land
Bought with:
Darcell Myers, 20114338
Woodbridge Real Estate
Source: PACMLS,MLS#: 269644
Facts & features
Interior
Bedrooms & bathrooms
- Bedrooms: 3
- Bathrooms: 2
- Full bathrooms: 1
- 3/4 bathrooms: 1
Bedroom
- Level: M
Bedroom 1
- Level: M
Bedroom 2
- Level: M
Dining room
- Level: M
Family room
- Level: D
Kitchen
- Level: M
Living room
- Level: M
Heating
- Forced Air, Gas, Furnace
Cooling
- Central Air
Appliances
- Included: Dishwasher, Dryer, Disposal, Range/Oven, Washer, Water Heater
Features
- Flooring: Carpet, Tile, Vinyl, Wood
- Windows: Double Pane Windows, Single Pane Windows
- Basement: Yes
- Number of fireplaces: 2
- Fireplace features: 2, Gas, Family Room, Living Room
Interior area
- Total structure area: 2,958
- Total interior livable area: 2,708 sqft
Property
Parking
- Total spaces: 1
- Parking features: Detached, 1 car
- Garage spaces: 1
Features
- Levels: 1 Story w/Basement
- Stories: 1
- Patio & porch: Patio/Covered, Patio/Open, Porch
- Fencing: Fenced
Lot
- Size: 10,759 sqft
Details
- Parcel number: 111350076010003
- Zoning description: Residential
Construction
Type & style
- Home type: SingleFamily
- Property subtype: Single Family Residence
Materials
- Wood Frame
- Foundation: Concrete
- Roof: Comp Shingle
Condition
- Existing Construction (Not New)
- New construction: No
- Year built: 1939
Utilities & green energy
- Water: Public
- Utilities for property: Sewer Connected
Community & neighborhood
Location
- Region: Pullman
- Subdivision: Mckenzies
Other
Other facts
- Listing terms: Cash,Conventional,VA Loan
Price history
| Date | Event | Price |
|---|---|---|
| 7/27/2023 | Sold | $509,000$188/sqft |
Source: | ||
| 7/3/2023 | Pending sale | $509,000$188/sqft |
Source: | ||
| 6/30/2023 | Listed for sale | $509,000+87.8%$188/sqft |
Source: | ||
| 10/8/2013 | Sold | $271,000$100/sqft |
Source: | ||
Public tax history
| Year | Property taxes | Tax assessment |
|---|---|---|
| 2024 | $3,763 -12.3% | $306,723 |
| 2023 | $4,291 +14.8% | $306,723 +21.8% |
| 2022 | $3,737 +0.1% | $251,900 |
Find assessor info on the county website
Neighborhood: 99163
Nearby schools
GreatSchools rating
- 10/10Franklin Elementary SchoolGrades: PK-5Distance: 0.6 mi
- 8/10Lincoln Middle SchoolGrades: 6-8Distance: 0.4 mi
- 10/10Pullman High SchoolGrades: 9-12Distance: 1.5 mi
Schools provided by the listing agent
- District: Pullman
Source: PACMLS. This data may not be complete. We recommend contacting the local school district to confirm school assignments for this home.

Get pre-qualified for a loan
At Zillow Home Loans, we can pre-qualify you in as little as 5 minutes with no impact to your credit score.An equal housing lender. NMLS #10287.

