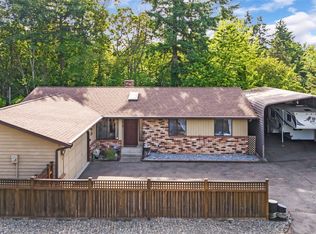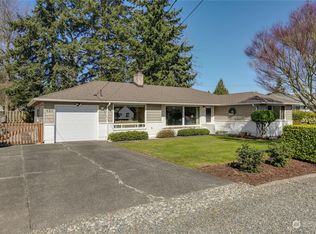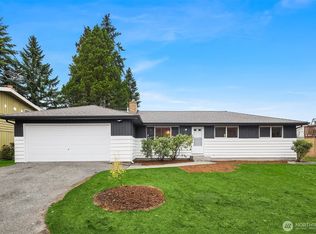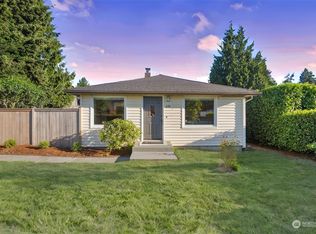Sold
Listed by:
Fabiola Dortch,
Next Horizon Realty
Bought with: Every Door Real Estate
$675,000
625 SW 122nd Street, Seattle, WA 98146
3beds
1,758sqft
Single Family Residence
Built in 1942
0.27 Acres Lot
$672,200 Zestimate®
$384/sqft
$3,310 Estimated rent
Home value
$672,200
$618,000 - $726,000
$3,310/mo
Zestimate® history
Loading...
Owner options
Explore your selling options
What's special
3 bedrooms plus 2 bonus rooms upstairs! This lovely Burien home offers versatile living and exciting zoning upside. The main level features hardwood floors, three bedrooms, a full bath, a large kitchen with quartz countertops, and an island, ideal for entertaining. Upstairs, the finished attic includes two bonus rooms and a full bath—perfect for extended guests, a home office, hobby space, or multi-gen living. Enjoy fresh interior/exterior paint, a detached storage room for added convenience, and a generous backyard with space to play, garden, or expand. Long driveway fits up to 6 cars! Recent zoning updates may allow for additional Detached Accessory Dwelling Units (DADUs), buyer to verify. Live, grow, and invest with confidence!
Zillow last checked: 8 hours ago
Listing updated: September 13, 2025 at 04:04am
Listed by:
Fabiola Dortch,
Next Horizon Realty
Bought with:
Emily Anderson, 20117786
Every Door Real Estate
Source: NWMLS,MLS#: 2403170
Facts & features
Interior
Bedrooms & bathrooms
- Bedrooms: 3
- Bathrooms: 2
- Full bathrooms: 2
- Main level bathrooms: 1
- Main level bedrooms: 3
Primary bedroom
- Level: Main
Bedroom
- Level: Main
Bedroom
- Level: Main
Bathroom full
- Level: Main
Dining room
- Level: Main
Entry hall
- Level: Main
Kitchen with eating space
- Level: Main
Living room
- Level: Main
Heating
- Baseboard, Electric
Cooling
- None
Appliances
- Included: Dishwasher(s), Dryer(s), Microwave(s), Refrigerator(s), Stove(s)/Range(s), Washer(s), Water Heater: Electric, Water Heater Location: Laundry room
Features
- Bath Off Primary, Dining Room
- Flooring: Ceramic Tile, Hardwood, Carpet
- Windows: Double Pane/Storm Window
- Basement: None
- Has fireplace: No
Interior area
- Total structure area: 1,758
- Total interior livable area: 1,758 sqft
Property
Parking
- Parking features: Driveway, Off Street, RV Parking
Features
- Levels: One and One Half
- Stories: 1
- Entry location: Main
- Patio & porch: Bath Off Primary, Double Pane/Storm Window, Dining Room, Water Heater
- Has view: Yes
- View description: Territorial
Lot
- Size: 0.27 Acres
- Dimensions: 75 x 157
- Features: Paved, Deck, Fenced-Fully, RV Parking, Shop
- Topography: Level
Details
- Parcel number: 8627600021
- Zoning: RS-7200
- Zoning description: Jurisdiction: City
- Special conditions: Standard
Construction
Type & style
- Home type: SingleFamily
- Property subtype: Single Family Residence
Materials
- Cement/Concrete
- Foundation: Poured Concrete
- Roof: Composition
Condition
- Good
- Year built: 1942
Utilities & green energy
- Electric: Company: Seattle City Light
- Sewer: Sewer Connected, Company: Southwest Suburban Sewer
- Water: Public, Company: Water district # 20
Community & neighborhood
Location
- Region: Seattle
- Subdivision: Burien
Other
Other facts
- Listing terms: Cash Out,Conventional
- Cumulative days on market: 32 days
Price history
| Date | Event | Price |
|---|---|---|
| 8/13/2025 | Sold | $675,000-3.6%$384/sqft |
Source: | ||
| 8/6/2025 | Pending sale | $700,000$398/sqft |
Source: | ||
| 7/21/2025 | Listed for sale | $700,000$398/sqft |
Source: | ||
| 7/19/2025 | Pending sale | $700,000$398/sqft |
Source: | ||
| 7/5/2025 | Listed for sale | $700,000+323.7%$398/sqft |
Source: | ||
Public tax history
| Year | Property taxes | Tax assessment |
|---|---|---|
| 2024 | $5,720 +5.5% | $514,000 +10.1% |
| 2023 | $5,423 +0.6% | $467,000 -5.5% |
| 2022 | $5,392 +6.5% | $494,000 +20.5% |
Find assessor info on the county website
Neighborhood: Mount View
Nearby schools
GreatSchools rating
- 3/10Hazel Valley Elementary SchoolGrades: PK-5Distance: 0.6 mi
- 3/10Cascade Middle SchoolGrades: 6-8Distance: 0.6 mi
- 2/10Highline High SchoolGrades: 9-12Distance: 2 mi
Schools provided by the listing agent
- Elementary: Hazel Vly Elem
- Middle: Cascade Mid
- High: Highline High
Source: NWMLS. This data may not be complete. We recommend contacting the local school district to confirm school assignments for this home.

Get pre-qualified for a loan
At Zillow Home Loans, we can pre-qualify you in as little as 5 minutes with no impact to your credit score.An equal housing lender. NMLS #10287.
Sell for more on Zillow
Get a free Zillow Showcase℠ listing and you could sell for .
$672,200
2% more+ $13,444
With Zillow Showcase(estimated)
$685,644


