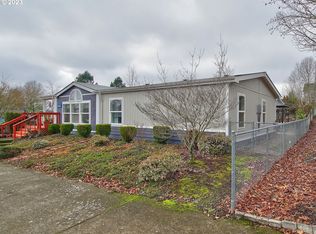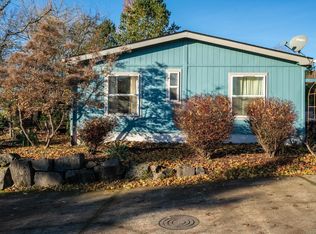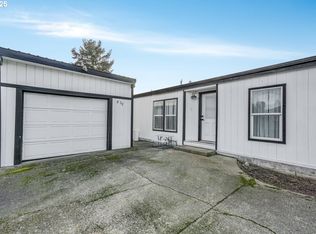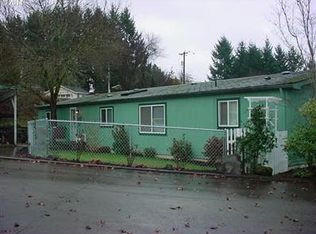Sold
$149,900
625 SW 9th St UNIT 29, Dundee, OR 97115
3beds
1,512sqft
Residential, Manufactured Home
Built in 1993
-- sqft lot
$183,300 Zestimate®
$99/sqft
$2,130 Estimated rent
Home value
$183,300
$159,000 - $214,000
$2,130/mo
Zestimate® history
Loading...
Owner options
Explore your selling options
What's special
Welcome Home! Adorable 3/ bedroom 2/ bath plus Den/office or could be 4th bedroom. In The Heart of Wine Country! Super clean with newer heat pump, carpets, updated kitchen with new SSA, quartz counter tops. New roof & skylights in 2022 water heater in 2023. Tuesday, Wednesday & Thursday anytime after 4:00 All other days schedule anytime. Lovely backyard with large deck fruits trees and a large shed w/working bench. This is a family park. Call Mariana for park approval 971-420-7115
Zillow last checked: 8 hours ago
Listing updated: October 30, 2023 at 06:31am
Listed by:
Berta McKaig 503-888-2975,
Coldwell Banker Professional
Bought with:
Debbie Amhaz, 200204237
Oregon First
Source: RMLS (OR),MLS#: 23651312
Facts & features
Interior
Bedrooms & bathrooms
- Bedrooms: 3
- Bathrooms: 2
- Full bathrooms: 2
- Main level bathrooms: 2
Primary bedroom
- Features: Bathroom, Walkin Closet, Wallto Wall Carpet
- Level: Main
- Area: 169
- Dimensions: 13 x 13
Bedroom 2
- Features: Vaulted Ceiling, Wallto Wall Carpet
- Level: Main
- Area: 120
- Dimensions: 12 x 10
Bedroom 3
- Features: Vaulted Ceiling, Wallto Wall Carpet
- Level: Main
- Area: 120
- Dimensions: 12 x 10
Dining room
- Level: Main
Kitchen
- Features: Eating Area, Skylight, Free Standing Range, Free Standing Refrigerator
- Level: Main
- Area: 133
- Width: 7
Living room
- Features: Vaulted Ceiling, Wallto Wall Carpet
- Level: Main
- Area: 238
- Dimensions: 17 x 14
Heating
- Forced Air, Heat Pump
Cooling
- Heat Pump
Appliances
- Included: Disposal, Free-Standing Gas Range, Free-Standing Refrigerator, Washer/Dryer, Free-Standing Range, Electric Water Heater
- Laundry: Laundry Room
Features
- Quartz, Built-in Features, Vaulted Ceiling(s), Eat-in Kitchen, Bathroom, Walk-In Closet(s)
- Flooring: Wall to Wall Carpet
- Windows: Skylight(s)
- Basement: Crawl Space
Interior area
- Total structure area: 1,512
- Total interior livable area: 1,512 sqft
Property
Parking
- Parking features: Carport, Driveway
- Has carport: Yes
- Has uncovered spaces: Yes
Features
- Levels: One
- Stories: 1
- Patio & porch: Deck
- Exterior features: Yard
- Fencing: Fenced
Lot
- Features: Level, SqFt 0K to 2999
Details
- Additional structures: ToolShed
- Parcel number: 494527
- On leased land: Yes
- Lease amount: $783
Construction
Type & style
- Home type: MobileManufactured
- Property subtype: Residential, Manufactured Home
Materials
- Cement Siding
- Roof: Composition
Condition
- Updated/Remodeled
- New construction: No
- Year built: 1993
Utilities & green energy
- Sewer: Public Sewer
- Water: Public
- Utilities for property: Cable Connected
Community & neighborhood
Location
- Region: Dundee
Other
Other facts
- Body type: Double Wide
- Listing terms: Cash,Conventional,FHA,USDA Loan,VA Loan
- Road surface type: Paved
Price history
| Date | Event | Price |
|---|---|---|
| 10/30/2023 | Sold | $149,900$99/sqft |
Source: | ||
| 10/1/2023 | Pending sale | $149,900$99/sqft |
Source: | ||
| 9/26/2023 | Listed for sale | $149,900+15.3%$99/sqft |
Source: | ||
| 12/22/2020 | Sold | $130,000-4.8%$86/sqft |
Source: | ||
| 12/3/2020 | Pending sale | $136,500$90/sqft |
Source: Coldwell Banker Professional #20228579 | ||
Public tax history
| Year | Property taxes | Tax assessment |
|---|---|---|
| 2024 | $729 +2.9% | $53,537 +3% |
| 2023 | $708 +1.9% | $51,978 +3% |
| 2022 | $695 +2.1% | $50,464 +3% |
Find assessor info on the county website
Neighborhood: 97115
Nearby schools
GreatSchools rating
- 9/10Dundee Elementary SchoolGrades: K-5Distance: 0.4 mi
- 9/10Chehalem Valley Middle SchoolGrades: 6-8Distance: 3.7 mi
- 7/10Newberg Senior High SchoolGrades: 9-12Distance: 3.9 mi
Schools provided by the listing agent
- Elementary: Dundee
- Middle: Chehalem Valley
- High: Newberg
Source: RMLS (OR). This data may not be complete. We recommend contacting the local school district to confirm school assignments for this home.
Get a cash offer in 3 minutes
Find out how much your home could sell for in as little as 3 minutes with a no-obligation cash offer.
Estimated market value
$183,300
Get a cash offer in 3 minutes
Find out how much your home could sell for in as little as 3 minutes with a no-obligation cash offer.
Estimated market value
$183,300



