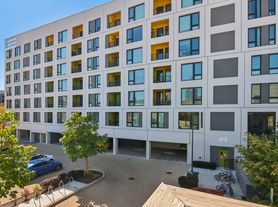Discover the thoughtfully crafted 1x1 12 Floor Plan located in vibrant Chicago, offering a seamless blend of convenience and modern living. This 1 bed 1 bath design spans 659 sq ft, featuring high-end finishes and innovative design elements. Residents enjoy a host of dynamic amenities designed to enhance urban lifestyles. Contact us today to schedule your tour and experience this exceptional floor plan.
Apartment for rent
Special offer
$2,675/mo
625 W Division St UNIT 1412, Chicago, IL 60610
1beds
659sqft
Price may not include required fees and charges.
Apartment
Available Tue Feb 3 2026
Cats, dogs OK
In unit laundry
Garage parking
Fireplace
What's special
Innovative design elementsHigh-end finishes
- 21 hours |
- -- |
- -- |
Travel times
Looking to buy when your lease ends?
Consider a first-time homebuyer savings account designed to grow your down payment with up to a 6% match & a competitive APY.
Facts & features
Interior
Bedrooms & bathrooms
- Bedrooms: 1
- Bathrooms: 1
- Full bathrooms: 1
Heating
- Fireplace
Appliances
- Included: Disposal, Dryer, Microwave, Washer
- Laundry: In Unit
Features
- Individual Climate Control, View
- Flooring: Hardwood
- Has fireplace: Yes
Interior area
- Total interior livable area: 659 sqft
Property
Parking
- Parking features: Garage
- Has garage: Yes
- Details: Contact manager
Features
- Exterior features: 14 ft ceilings*, ADA Accessible Units, Ample storage and Elfa shelving, Barbecue, Bike parking and maintenance facilities, Concierge, ENERGY STAR certified building, ENERGY STAR-rated appliances, EV Charging Stations, Exposed concrete ceilings, Exterior Type: Conventional, Five car charging stations, Floor-to-ceiling windows with roller shades, Game Room, High-efficiency LED lighting, Indoor and outdoor dog runs, LEED certified building, Local artwork throughout, Locally-sourced and recycled-content materials, Monthly resident events, Non-toxic paints and finishes, On-Site Maintenance, Package Receiving, Private conference rooms, Private terraces*, Quartz countertops, Two dog washing stations, Walk, bike or train to restaurants, shops, and more, Water-efficient fixtures
- Has view: Yes
- View description: City View
Construction
Type & style
- Home type: Apartment
- Property subtype: Apartment
Condition
- Year built: 2017
Building
Details
- Building name: Xavier
Management
- Pets allowed: Yes
Community & HOA
Community
- Features: Fitness Center, Pool
HOA
- Amenities included: Fitness Center, Pool
Location
- Region: Chicago
Financial & listing details
- Lease term: 6 months, 7 months, 8 months, 9 months, 10 months, 11 months, 12 months, 13 months, 14 months
Price history
| Date | Event | Price |
|---|---|---|
| 11/19/2025 | Listed for rent | $2,675+7.9%$4/sqft |
Source: Zillow Rentals | ||
| 3/13/2024 | Listing removed | -- |
Source: Zillow Rentals | ||
| 1/31/2024 | Listed for rent | $2,479+27.1%$4/sqft |
Source: Zillow Rentals | ||
| 6/5/2020 | Listing removed | $1,950$3/sqft |
Source: Greystar* | ||
| 6/3/2020 | Price change | $1,950-16.7%$3/sqft |
Source: Greystar* | ||
Neighborhood: Goose Island
There are 14 available units in this apartment building
- Special offer! Fall Leasing Promotion: Apply by 11/15 to receive $1500 off first full month. Must move-in by 11/30/2025Expires November 30, 2025
