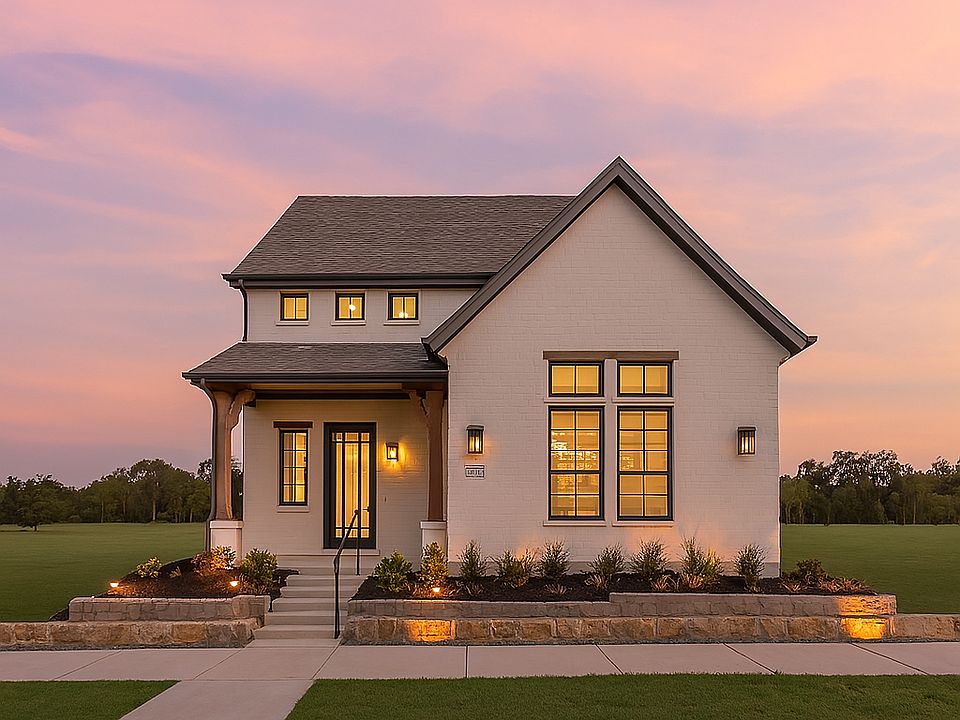MLS# 21033917 - Built by HistoryMaker Homes - Nov 2025 completion! ~ The interior selections in this home were curated by our elite design team. The Crofton Plan offers a versatile design that adapts to your lifestyle! This Crofton is West Facing and is sitting on an elevated Lot. This home showcases a guest room with an ensuite Full-Bathroom located on the first floor, perfect for extended family and-or guests. This 4 bedroom, 3 bath, 2-story home is as functional as it is stylish. The inviting front porch sets the tone for a warm welcome. The open layout connects the main living areas beautifully, with volume ceilings adding a sense of spaciousness throughout. Upstairs, the game room becomes a hub for relaxation or play. An Extended-Covered patio invites you to unwind outdoors with even more entertaining space. This home includes designer selected upgrades bringing the most stylish aesthetic to your home as well.
New construction
$472,990
625 Wicklow Ct, Celina, TX 75009
4beds
2,472sqft
Single Family Residence
Built in 2025
5,662.8 Square Feet Lot
$469,200 Zestimate®
$191/sqft
$71/mo HOA
- 101 days |
- 67 |
- 4 |
Zillow last checked: 8 hours ago
Listing updated: 14 hours ago
Listed by:
Ben Caballero 888-872-6006,
Historymaker Homes
Source: NTREIS,MLS#: 21033917
Travel times
Schedule tour
Select your preferred tour type — either in-person or real-time video tour — then discuss available options with the builder representative you're connected with.
Facts & features
Interior
Bedrooms & bathrooms
- Bedrooms: 4
- Bathrooms: 4
- Full bathrooms: 3
- 1/2 bathrooms: 1
Primary bedroom
- Features: Dual Sinks, En Suite Bathroom, Walk-In Closet(s)
- Level: Second
- Dimensions: 15 x 15
Bedroom
- Level: Second
- Dimensions: 10 x 11
Bedroom
- Level: First
- Dimensions: 14 x 10
Bedroom
- Level: Second
- Dimensions: 10 x 13
Dining room
- Level: First
- Dimensions: 10 x 13
Game room
- Level: Second
- Dimensions: 14 x 13
Living room
- Level: First
- Dimensions: 14 x 17
Heating
- Central, Natural Gas
Cooling
- Central Air, Electric
Appliances
- Included: Disposal, Tankless Water Heater
- Laundry: Washer Hookup, Electric Dryer Hookup, Laundry in Utility Room
Features
- Decorative/Designer Lighting Fixtures, Double Vanity, Eat-in Kitchen, High Speed Internet, Kitchen Island, Loft, Open Floorplan, Pantry, Cable TV, Walk-In Closet(s)
- Flooring: Carpet, Ceramic Tile, Luxury Vinyl Plank, Vinyl
- Has basement: No
- Has fireplace: No
Interior area
- Total interior livable area: 2,472 sqft
Video & virtual tour
Property
Parking
- Total spaces: 4
- Parking features: Garage Faces Rear
- Garage spaces: 2
- Carport spaces: 2
- Covered spaces: 4
Features
- Levels: Two
- Stories: 2
- Patio & porch: Covered
- Exterior features: Private Yard
- Pool features: None, Community
- Fencing: Wood
Lot
- Size: 5,662.8 Square Feet
- Dimensions: 40 x 100
Details
- Parcel number: R1329500F01701
Construction
Type & style
- Home type: SingleFamily
- Architectural style: French Provincial,Detached
- Property subtype: Single Family Residence
Materials
- Brick
- Foundation: Slab
- Roof: Composition
Condition
- New construction: Yes
- Year built: 2025
Details
- Builder name: HistoryMaker Homes
Utilities & green energy
- Sewer: Public Sewer
- Water: Public
- Utilities for property: Sewer Available, Underground Utilities, Water Available, Cable Available
Community & HOA
Community
- Features: Pool, Trails/Paths, Community Mailbox, Curbs, Sidewalks
- Security: Carbon Monoxide Detector(s), Fire Sprinkler System, Smoke Detector(s)
- Subdivision: Hillside Village
HOA
- Has HOA: Yes
- Services included: All Facilities, Association Management
- HOA fee: $850 annually
- HOA name: Legacy Southwest
- HOA phone: 214-705-1615
Location
- Region: Celina
Financial & listing details
- Price per square foot: $191/sqft
- Tax assessed value: $89,775
- Date on market: 8/15/2025
- Cumulative days on market: 101 days
About the community
Welcome to Hillside Village, where a vibrant lifestyle awaits you in Celina, Texas. This community not only boasts fantastic amenities but also offers proximity to a variety of entertainment, retail, and dining options in downtown Celina. Residents can partake in over 25 annual events, such as the Celina Cajun Fest, Celina Golf Tournament, Music on the Square, and Christmas on the Square, just to name a few. For those pursuing higher education, Collin Community College's Celina Campus is conveniently nearby. Located near Highway 289, Hillside Village provides easy access to major commuter routes like the Dallas North Tollway and US-75, connecting you to Frisco, McKinney, Prosper, and beyond. Celina, Texas' first Gigabit City, provides fast, high-bandwidth internet for all homes, supporting the area's economic growth and opportunity. Your new HistoryMaker home in Hillside Village seamlessly blends elegance with practicality, featuring a spacious, chef-style kitchen, sleek granite countertops, and luxury wood-look plank flooring. The first-floor ceilings, reaching up to 10 feet, create an airy feel, while a full-yard programmable irrigation system with a rain freeze sensor and electronic Wi-Fi deadbolts provide modern convenience. These homes cater to those who appreciate style and innovative home technology. Discover the ideal blend of suburban tranquility and urban accessibility in Hillside Village in Celina, TX. Whether you're drawn to the highly-acclaimed schools, a 71-acre boutique-style community, or just a beautifully designed home, this community offers something for everyone. Contact us today to explore our available homes and take the next step toward your dream home!
Source: HistoryMaker Homes

