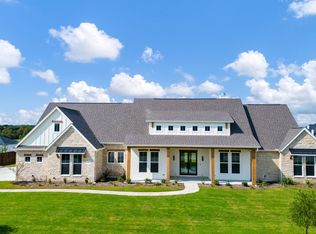Sold on 10/09/24
Price Unknown
6250 Waggoner Way, Midlothian, TX 76065
4beds
3,312sqft
Single Family Residence
Built in 2024
1.65 Acres Lot
$774,600 Zestimate®
$--/sqft
$-- Estimated rent
Home value
$774,600
$713,000 - $844,000
Not available
Zestimate® history
Loading...
Owner options
Explore your selling options
What's special
Come see this STUNNING 3,312 sqft home by OLSON CUSTOM HOMES in La Paz Ranch! In business 30+ years with an excellent reputation! On a spacious 1.649-acre lot, this 4-bedroom, 3.5-bathroom home exemplifies high-quality craftsmanship & sophisticated design. The open-concept floor plan features a gourmet kitchen with custom cabinetry & quartz countertops. The main living area has soaring vaulted ceilings, oversized windows, and beautiful built-ins. Primary suite offers a spa-like en-suite bathroom with a luxurious soaking tub, walk-in shower, and dual vanities. All bedrooms generously sized with walk-in closets. Gameroom has a vaulted ceiling & attached half bath. So many upgraded features! The expansive backyard is perfect for entertaining or enjoying the serene surroundings as it backs to a GREENBELT. 3-car garage provides ample storage. Located in highly sought-after MIDLOTHIAN ISD, this home is the home you've been waiting for! NEW CONSTRUCTION-estimated completion in Sept. 2024.
Zillow last checked: 8 hours ago
Listing updated: June 19, 2025 at 05:54pm
Listed by:
Lauryn Kirby 0804144 817-223-9452,
Dynamic Real Estate Group 817-223-9452
Bought with:
Kristen Jackson
Fathom Realty
Source: NTREIS,MLS#: 20682930
Facts & features
Interior
Bedrooms & bathrooms
- Bedrooms: 4
- Bathrooms: 4
- Full bathrooms: 3
- 1/2 bathrooms: 1
Primary bedroom
- Features: Ceiling Fan(s)
- Level: First
- Dimensions: 15 x 18
Bedroom
- Features: Ceiling Fan(s), Walk-In Closet(s)
- Level: First
- Dimensions: 12 x 12
Bedroom
- Level: First
- Dimensions: 12 x 12
Bedroom
- Level: First
- Dimensions: 14 x 12
Primary bathroom
- Features: Dual Sinks, Double Vanity, En Suite Bathroom, Garden Tub/Roman Tub, Multiple Shower Heads, Stone Counters, Separate Shower
- Level: First
- Dimensions: 11 x 18
Dining room
- Level: First
- Dimensions: 12 x 14
Game room
- Level: First
- Dimensions: 17 x 15
Kitchen
- Features: Breakfast Bar, Built-in Features, Kitchen Island, Pantry, Stone Counters, Walk-In Pantry
- Level: First
- Dimensions: 19 x 19
Laundry
- Features: Built-in Features, Stone Counters
- Level: First
- Dimensions: 8 x 10
Living room
- Features: Built-in Features, Ceiling Fan(s), Fireplace
- Level: First
- Dimensions: 20 x 20
Office
- Level: First
- Dimensions: 14 x 12
Heating
- Central, Electric, Fireplace(s), Heat Pump
Cooling
- Central Air, Ceiling Fan(s), Electric, Heat Pump
Appliances
- Included: Some Gas Appliances, Double Oven, Dishwasher, Electric Oven, Gas Cooktop, Disposal, Gas Water Heater, Microwave, Plumbed For Gas, Tankless Water Heater
- Laundry: Washer Hookup, Electric Dryer Hookup, Laundry in Utility Room
Features
- Built-in Features, Cathedral Ceiling(s), Decorative/Designer Lighting Fixtures, Double Vanity, High Speed Internet, Kitchen Island, Open Floorplan, Pantry, Cable TV, Vaulted Ceiling(s), Walk-In Closet(s)
- Flooring: Carpet, Tile
- Has basement: No
- Number of fireplaces: 1
- Fireplace features: Family Room, Gas
Interior area
- Total interior livable area: 3,312 sqft
Property
Parking
- Total spaces: 3
- Parking features: Door-Multi, Door-Single, Garage, Garage Door Opener, Garage Faces Side
- Attached garage spaces: 3
Features
- Levels: One
- Stories: 1
- Patio & porch: Covered, Front Porch
- Pool features: None
Lot
- Size: 1.65 Acres
- Features: Acreage, Backs to Greenbelt/Park, Greenbelt, Landscaped
Details
- Parcel number: 301860
Construction
Type & style
- Home type: SingleFamily
- Architectural style: Detached
- Property subtype: Single Family Residence
Materials
- Brick
- Foundation: Slab
- Roof: Composition
Condition
- Year built: 2024
Utilities & green energy
- Sewer: Aerobic Septic, Septic Tank
- Water: Public
- Utilities for property: Propane, Septic Available, Underground Utilities, Water Available, Cable Available
Community & neighborhood
Security
- Security features: Fire Alarm
Location
- Region: Midlothian
- Subdivision: La Paz Ranch Phase 3
HOA & financial
HOA
- Has HOA: Yes
- HOA fee: $350 annually
- Services included: Association Management
- Association name: Acclaim Mgmt
- Association phone: 817-684-6437
Price history
| Date | Event | Price |
|---|---|---|
| 10/9/2024 | Sold | -- |
Source: NTREIS #20682930 | ||
| 9/30/2024 | Pending sale | $795,500$240/sqft |
Source: NTREIS #20682930 | ||
| 9/26/2024 | Listing removed | $795,500$240/sqft |
Source: NTREIS #20682930 | ||
| 9/20/2024 | Contingent | $795,500$240/sqft |
Source: NTREIS #20682930 | ||
| 9/11/2024 | Price change | $795,500+0.1%$240/sqft |
Source: NTREIS #20682930 | ||
Public tax history
Tax history is unavailable.
Neighborhood: 76065
Nearby schools
GreatSchools rating
- 8/10Larue Miller Elementary SchoolGrades: PK-5Distance: 2.5 mi
- 7/10Earl & Marthalu Dieterich MiddleGrades: 6-8Distance: 2.5 mi
- 6/10Midlothian High SchoolGrades: 9-12Distance: 4 mi
Schools provided by the listing agent
- Elementary: Larue Miller
- Middle: Dieterich
- High: Midlothian
- District: Midlothian ISD
Source: NTREIS. This data may not be complete. We recommend contacting the local school district to confirm school assignments for this home.
Get a cash offer in 3 minutes
Find out how much your home could sell for in as little as 3 minutes with a no-obligation cash offer.
Estimated market value
$774,600
Get a cash offer in 3 minutes
Find out how much your home could sell for in as little as 3 minutes with a no-obligation cash offer.
Estimated market value
$774,600

