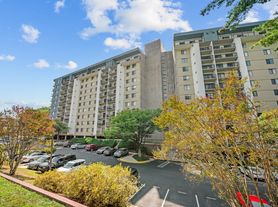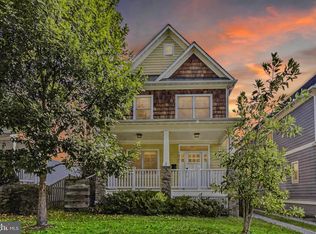Live the lake life inside the Beltway in this beautifully maintained four-bedroom, three-bath home with 2,800 square feet living space, offering resort-style living just minutes from Washington, DC. Perfectly located across from Beach 1 in Lake Barcroft, you can step outside to swim, kayak, or relax on the private 135-acre lake, or enjoy peaceful water views from the 30X10 deck. Inside, hardwood floors, fireplaces on both levels, and spacious indoor and outdoor areas create the perfect setting for entertaining or everyday comfort. The newly updated primary suite bathroom brings a true million-dollar spa-like feel. The lower level includes a large recreation room with a projector, screen, and pool table, plus a one-car garage and extra driveway parking. Harris Teeter and Starbucks are three minutes away, and Trader Joe's just five. Lawn care, HOA fees, and monthly professional cleaning are included in the $4,600 rent. Available immediately for a twelve-month lease, with pets considered case by case with a $150 pet deposit and no smoking permitted. First month's rent and $4,600 security deposit due at move-in.
This property will be privately managed by the landlord. Tenants are responsible for all utilities, while HOA fees are covered by the landlord. Tenants will be expected to comply with HOA rules and regulations. A $4,600 security deposit and first month's rent are due prior to move-in. For showings, please follow the path on the right side of the house to reach the front door. $50 application fee per applicant.
House for rent
$4,600/mo
6251 Lakeview Dr, Falls Church, VA 22041
4beds
2,800sqft
Price may not include required fees and charges.
Single family residence
Available now
Cats, dogs OK
Central air
In unit laundry
Attached garage parking
-- Heating
What's special
One-car garageResort-style livingExtra driveway parkingPool tableFireplaces on both levelsLarge recreation roomHardwood floors
- 3 days
- on Zillow |
- -- |
- -- |
Travel times
Looking to buy when your lease ends?
Consider a first-time homebuyer savings account designed to grow your down payment with up to a 6% match & 3.83% APY.
Facts & features
Interior
Bedrooms & bathrooms
- Bedrooms: 4
- Bathrooms: 3
- Full bathrooms: 3
Cooling
- Central Air
Appliances
- Included: Dishwasher, Dryer, Freezer, Microwave, Oven, Refrigerator, Washer
- Laundry: In Unit
Features
- Flooring: Hardwood, Tile
Interior area
- Total interior livable area: 2,800 sqft
Property
Parking
- Parking features: Attached
- Has attached garage: Yes
- Details: Contact manager
Features
- Exterior features: No Utilities included in rent, Picnic Area
Details
- Parcel number: 0613140045
Construction
Type & style
- Home type: SingleFamily
- Property subtype: Single Family Residence
Community & HOA
Location
- Region: Falls Church
Financial & listing details
- Lease term: 1 Year
Price history
| Date | Event | Price |
|---|---|---|
| 10/2/2025 | Listed for rent | $4,600+21.1%$2/sqft |
Source: Zillow Rentals | ||
| 11/2/2015 | Listing removed | $3,800$1/sqft |
Source: Coldwell Banker Residential Brokerage - Reston Town Center #FX8765721 | ||
| 10/16/2015 | Listed for rent | $3,800$1/sqft |
Source: Coldwell Banker Residential Brokerage - Reston Town Center #FX8765721 | ||
| 11/19/2012 | Sold | $800,000+1.9%$286/sqft |
Source: Public Record | ||
| 10/1/2012 | Pending sale | $785,000$280/sqft |
Source: RE/MAX ALLEGIANCE #FX7935330 | ||

