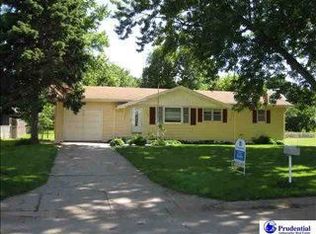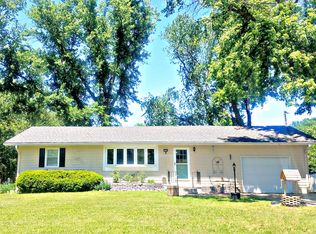Sold for $255,000 on 07/02/25
$255,000
6251 Nebraska Ave, Omaha, NE 68104
3beds
1,927sqft
Single Family Residence
Built in 1960
0.28 Acres Lot
$259,400 Zestimate®
$132/sqft
$2,057 Estimated rent
Maximize your home sale
Get more eyes on your listing so you can sell faster and for more.
Home value
$259,400
$239,000 - $280,000
$2,057/mo
Zestimate® history
Loading...
Owner options
Explore your selling options
What's special
Well loved ranch home with 3 bedrooms on the main floor with a 4th non-conforming bedroom in the basement. Beautiful hardwood floors throughout the main floor. There is a family room & living room on the main with an additional recreation area in the basement. there is room for everyone here! Open concept kitchen, where all appliances stay. Washer & dryer hook ups on the main floor as well as in the basement. Basement storage room has shelving and a hobby area. 2 car side-load garage with AC, beautiful patio area with a pergola and raised flower beds. Tastefully landscaped and ready for summer gatherings! Welcome Home!
Zillow last checked: 8 hours ago
Listing updated: July 03, 2025 at 11:04am
Listed by:
Heather VanArsdale 402-980-2763,
Nebraska Realty
Bought with:
Travis Liebig, 20240013
Nebraska Realty
Source: GPRMLS,MLS#: 22513814
Facts & features
Interior
Bedrooms & bathrooms
- Bedrooms: 3
- Bathrooms: 3
- Full bathrooms: 2
- Main level bathrooms: 1
Primary bedroom
- Features: Wood Floor, Window Covering, Ceiling Fan(s)
- Level: Main
- Area: 135.68
- Dimensions: 12.8 x 10.6
Bedroom 2
- Features: Wood Floor, Window Covering, Ceiling Fan(s)
- Level: Main
- Area: 128.04
- Dimensions: 13.2 x 9.7
Bedroom 3
- Features: Wood Floor, Window Covering
- Level: Main
- Area: 103.68
- Dimensions: 12.8 x 8.1
Primary bathroom
- Features: 1/2
Family room
- Features: Ceramic Tile Floor
- Level: Basement
- Area: 304.64
- Dimensions: 25.6 x 11.9
Kitchen
- Features: 9'+ Ceiling, Pantry
- Level: Main
- Area: 73.7
- Dimensions: 11 x 6.7
Living room
- Features: Wood Floor, Window Covering
- Level: Main
- Area: 236.4
- Dimensions: 19.7 x 12
Basement
- Area: 560
Office
- Features: Laminate Flooring
- Area: 117.81
- Dimensions: 11.9 x 9.9
Heating
- Natural Gas, Forced Air
Cooling
- Central Air
Appliances
- Included: Range, Refrigerator, Water Softener, Washer, Dishwasher, Dryer, Disposal
- Laundry: Window Covering, Ceiling Fans
Features
- Central Vacuum, Ceiling Fan(s), Pantry
- Flooring: Wood, Laminate, Ceramic Tile
- Doors: Sliding Doors
- Windows: Window Coverings
- Basement: Daylight,Partially Finished
- Number of fireplaces: 1
- Fireplace features: Great Room
Interior area
- Total structure area: 1,927
- Total interior livable area: 1,927 sqft
- Finished area above ground: 1,367
- Finished area below ground: 560
Property
Parking
- Total spaces: 2
- Parking features: Attached
- Attached garage spaces: 2
Features
- Patio & porch: Porch, Patio
- Fencing: None
Lot
- Size: 0.28 Acres
- Dimensions: 110 x 113
- Features: Over 1/4 up to 1/2 Acre, City Lot, Corner Lot, Subdivided, Level
Details
- Parcel number: 1842780655
Construction
Type & style
- Home type: SingleFamily
- Architectural style: Ranch
- Property subtype: Single Family Residence
Materials
- Foundation: Block
- Roof: Composition
Condition
- Not New and NOT a Model
- New construction: No
- Year built: 1960
Utilities & green energy
- Sewer: Public Sewer
- Water: Public
- Utilities for property: Electricity Available, Natural Gas Available, Water Available, Sewer Available, Phone Available, Cable Available
Community & neighborhood
Location
- Region: Omaha
- Subdivision: Northwest Hills
Other
Other facts
- Listing terms: Conventional,Cash
- Ownership: Fee Simple
Price history
| Date | Event | Price |
|---|---|---|
| 7/2/2025 | Sold | $255,000-1.9%$132/sqft |
Source: | ||
| 6/9/2025 | Pending sale | $260,000$135/sqft |
Source: | ||
| 5/22/2025 | Listed for sale | $260,000+205.9%$135/sqft |
Source: | ||
| 10/2/2012 | Sold | $85,000-5.6%$44/sqft |
Source: | ||
| 7/19/2012 | Listed for sale | $90,000$47/sqft |
Source: NP Dodge Real Estate Sales, Inc #21213038 | ||
Public tax history
| Year | Property taxes | Tax assessment |
|---|---|---|
| 2024 | $354 -87% | $233,600 +23.3% |
| 2023 | $2,734 -14.4% | $189,400 |
| 2022 | $3,194 -8% | $189,400 +15.5% |
Find assessor info on the county website
Neighborhood: Cole Creek
Nearby schools
GreatSchools rating
- 5/10Pinewood Elementary SchoolGrades: PK-5Distance: 0.2 mi
- 3/10Nathan Hale Magnet Middle SchoolGrades: 6-8Distance: 0.4 mi
- 1/10Omaha Northwest Magnet High SchoolGrades: 9-12Distance: 1.6 mi
Schools provided by the listing agent
- Elementary: Hartman
- Middle: Hale
- High: Northwest
- District: Omaha
Source: GPRMLS. This data may not be complete. We recommend contacting the local school district to confirm school assignments for this home.

Get pre-qualified for a loan
At Zillow Home Loans, we can pre-qualify you in as little as 5 minutes with no impact to your credit score.An equal housing lender. NMLS #10287.

