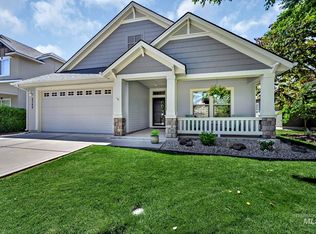Sold
Price Unknown
6251 W Geneva St, Boise, ID 83703
3beds
2baths
1,985sqft
Single Family Residence
Built in 2004
5,837.04 Square Feet Lot
$523,900 Zestimate®
$--/sqft
$2,467 Estimated rent
Home value
$523,900
$492,000 - $561,000
$2,467/mo
Zestimate® history
Loading...
Owner options
Explore your selling options
What's special
Step into this beautifully maintained home featuring an open floor plan filled with natural light and spacious living areas perfect for relaxing and entertaining. The modern kitchen boasts updated appliances and ample storage, complemented by a lovely backyard ideal for outdoor gatherings. Recent upgrades include a new A/C and furnace, freshly painted exterior, new water heater, and professionally resurfaced master bathroom shower and countertop. Additional improvements like Gutter Helmet protection, a cleaned dryer vent, new microwave, and kitchen garbage disposal add to the home's appeal. Nestled in a quiet neighborhood with beautiful landscaping, this move-in ready home offers peace and curb appeal. Conveniently located near Plantation Shopping Center, schools, parks, the Boise River Greenbelt, Castle Hills Park, and the Expo Idaho redevelopment. Kindly observe parking regulations when visiting. Schedule your showing today and don’t miss this opportunity!
Zillow last checked: 8 hours ago
Listing updated: September 25, 2025 at 01:24pm
Listed by:
Lora Callister 208-412-7459,
Keller Williams Realty Boise,
Barbara Dopp 208-917-8994,
Keller Williams Realty Boise
Bought with:
Sherri Lynn Darnell
Evans Realty, L.L.C.
Source: IMLS,MLS#: 98946183
Facts & features
Interior
Bedrooms & bathrooms
- Bedrooms: 3
- Bathrooms: 2
- Main level bathrooms: 2
- Main level bedrooms: 3
Primary bedroom
- Level: Main
Bedroom 2
- Level: Main
Bedroom 3
- Level: Main
Heating
- Natural Gas
Cooling
- Central Air
Appliances
- Included: Dishwasher, Disposal, Microwave, Refrigerator, Gas Range
Features
- Laminate Counters, Number of Baths Main Level: 2
- Flooring: Hardwood, Carpet, Laminate
- Has basement: No
- Has fireplace: Yes
- Fireplace features: Gas
Interior area
- Total structure area: 1,985
- Total interior livable area: 1,985 sqft
- Finished area above ground: 1,985
- Finished area below ground: 0
Property
Parking
- Total spaces: 2
- Parking features: Attached
- Attached garage spaces: 2
Features
- Levels: One
- Fencing: Wood
Lot
- Size: 5,837 sqft
- Features: Sm Lot 5999 SF
Details
- Parcel number: R4758200060
- Zoning: City of Boise-R-1C
Construction
Type & style
- Home type: SingleFamily
- Property subtype: Single Family Residence
Materials
- Foundation: Crawl Space
- Roof: Composition
Condition
- Year built: 2004
Utilities & green energy
- Sewer: Other
Community & neighborhood
Location
- Region: Boise
- Subdivision: Jude Park
HOA & financial
HOA
- Has HOA: Yes
- HOA fee: $300 annually
Other
Other facts
- Listing terms: Cash,Conventional,FHA,VA Loan
- Ownership: Fee Simple
- Road surface type: Paved
Price history
Price history is unavailable.
Public tax history
| Year | Property taxes | Tax assessment |
|---|---|---|
| 2024 | $2,947 -12.4% | $457,000 +5.6% |
| 2023 | $3,364 +4% | $432,900 -15.3% |
| 2022 | $3,235 +21.5% | $511,300 +21.8% |
Find assessor info on the county website
Neighborhood: Collister
Nearby schools
GreatSchools rating
- 6/10Pierce Park Elementary SchoolGrades: PK-6Distance: 0.1 mi
- 4/10Riverglen Jr High SchoolGrades: 7-9Distance: 1.2 mi
- 5/10Capital Senior High SchoolGrades: 9-12Distance: 1.7 mi
Schools provided by the listing agent
- Elementary: Pierce Park
- Middle: River Glen Jr
- High: Capital
- District: Boise School District #1
Source: IMLS. This data may not be complete. We recommend contacting the local school district to confirm school assignments for this home.
