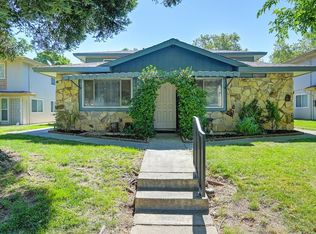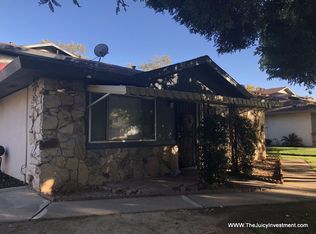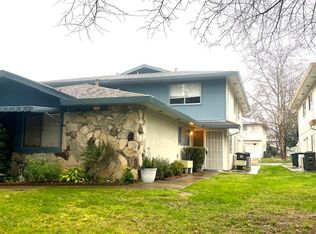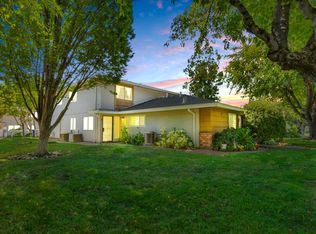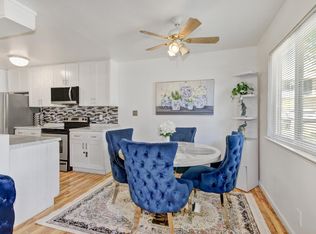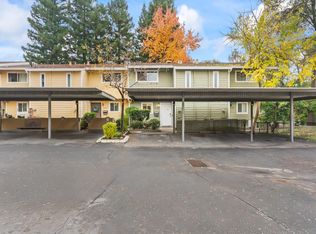The trucks unpacked, your besties are here, and move-in day is underway. You're beaming as you point out the triple pane windows, fresh paint, new baseboards and wood look floor in your 2 bed, 1 bath condo with the biggest floorplan in the community. Everyone loves the open living and dining area made for Love Island watch parties and the kitchen's new quartz counters, subway tile backsplash, and fridge that came with the house (saving you money + stress). Down the hall, you show off the in-unit washer + dryer, walk-in closet, bathroom and pantry-sized closet before sharing plans to make your bedroom an oasis. They debate if the second room with a walk-in closet should be a gym, office, or guest room. You highlight your garage parking with extra storage areas including a walk-in closet on the way to the community pool where everyone toasts to your new chapter. Minutes from Costco, Sprouts, a gym, and the I80 freeway plus a quick 20 minute drive to the Roseville Galleria and Downtown Sacramento - everything's within reach. But today, you're grateful the pool is cold, your besties are here, and you've officially entered your homeowner era.
Active
Price cut: $5K (9/20)
$225,000
6252 Cavan Dr APT 4, Citrus Heights, CA 95621
2beds
924sqft
Est.:
Condominium
Built in 1971
-- sqft lot
$225,500 Zestimate®
$244/sqft
$356/mo HOA
What's special
New baseboardsCommunity poolFresh paintSubway tile backsplashPantry-sized closetNew quartz countersWalk-in closet
- 149 days |
- 446 |
- 19 |
Zillow last checked: 8 hours ago
Listing updated: September 19, 2025 at 07:27pm
Listed by:
Jenise Keller DRE #02143710 916-945-8046,
Gateway Properties
Source: MetroList Services of CA,MLS#: 225088641Originating MLS: MetroList Services, Inc.
Tour with a local agent
Facts & features
Interior
Bedrooms & bathrooms
- Bedrooms: 2
- Bathrooms: 1
- Full bathrooms: 1
Dining room
- Features: Dining/Living Combo
Kitchen
- Features: Quartz Counter
Heating
- Central
Cooling
- Central Air
Appliances
- Included: Free-Standing Gas Range, Dishwasher, Washer/Dryer Stacked Included
- Laundry: Inside
Features
- Flooring: Simulated Wood, Vinyl
- Has fireplace: No
- Common walls with other units/homes: No One Above
Interior area
- Total interior livable area: 924 sqft
Property
Parking
- Total spaces: 1
- Parking features: Covered, Guest
- Garage spaces: 1
Features
- Stories: 1
- Has private pool: Yes
- Pool features: In Ground, Community, Fenced
Lot
- Size: 1,842.59 Square Feet
- Features: Low Maintenance
Details
- Parcel number: 22903820080004
- Zoning description: RD20
- Special conditions: Standard
Construction
Type & style
- Home type: Condo
- Property subtype: Condominium
- Attached to another structure: Yes
Materials
- Wood
- Foundation: Slab
- Roof: Shingle,Composition
Condition
- Year built: 1971
Utilities & green energy
- Sewer: Public Sewer
- Water: Public
- Utilities for property: Cable Available, Public, Internet Available
Community & HOA
HOA
- Has HOA: Yes
- Amenities included: Pool, Laundry Coin
- Services included: Pool
- HOA fee: $356 monthly
Location
- Region: Citrus Heights
Financial & listing details
- Price per square foot: $244/sqft
- Tax assessed value: $175,132
- Price range: $225K - $225K
- Date on market: 7/14/2025
Estimated market value
$225,500
$214,000 - $237,000
$1,729/mo
Price history
Price history
| Date | Event | Price |
|---|---|---|
| 9/20/2025 | Price change | $225,000-2.2%$244/sqft |
Source: MetroList Services of CA #225088641 Report a problem | ||
| 8/28/2025 | Pending sale | $230,000$249/sqft |
Source: MetroList Services of CA #225088641 Report a problem | ||
| 7/14/2025 | Listed for sale | $230,000+46.5%$249/sqft |
Source: MetroList Services of CA #225088641 Report a problem | ||
| 10/30/2018 | Sold | $157,000-23.4%$170/sqft |
Source: Public Record Report a problem | ||
| 8/31/2005 | Sold | $205,000$222/sqft |
Source: MetroList Services of CA #50080618 Report a problem | ||
Public tax history
Public tax history
| Year | Property taxes | Tax assessment |
|---|---|---|
| 2025 | -- | $175,132 +2% |
| 2024 | $2,071 +2.6% | $171,699 +2% |
| 2023 | $2,018 +0.5% | $168,333 +2% |
Find assessor info on the county website
BuyAbility℠ payment
Est. payment
$1,723/mo
Principal & interest
$1072
HOA Fees
$356
Other costs
$294
Climate risks
Neighborhood: Arcade Creek
Nearby schools
GreatSchools rating
- 5/10Arlington Heights Elementary SchoolGrades: K-5Distance: 0.4 mi
- 4/10Sylvan Middle SchoolGrades: 6-8Distance: 1.5 mi
- 3/10San Juan High SchoolGrades: 9-12Distance: 1.5 mi
- Loading
- Loading
