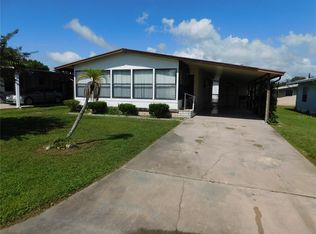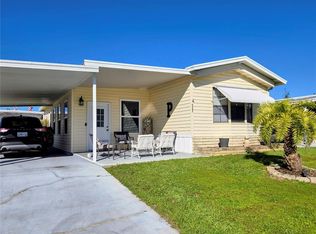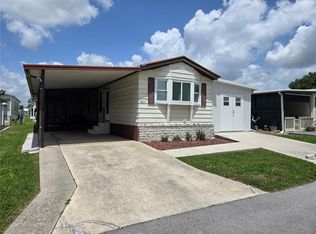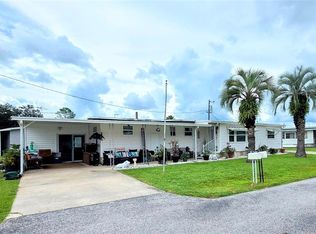6252 Friendship Ln, Zephyrhills, FL 33542
What's special
- 68 days |
- 136 |
- 4 |
Zillow last checked: 8 hours ago
Listing updated: December 10, 2025 at 04:21am
Susan Colby 727-744-9108,
DALTON WADE INC 888-668-8283

Facts & features
Interior
Bedrooms & bathrooms
- Bedrooms: 3
- Bathrooms: 2
- Full bathrooms: 2
Primary bedroom
- Features: Walk-In Closet(s)
- Level: First
- Area: 192 Square Feet
- Dimensions: 12x16
Bedroom 2
- Features: Walk-In Closet(s)
- Level: First
- Area: 120 Square Feet
- Dimensions: 10x12
Primary bathroom
- Level: First
Bathroom 2
- Level: First
Dining room
- Features: Built-In Shelving, No Closet
- Level: First
- Area: 56 Square Feet
- Dimensions: 7x8
Florida room
- Features: No Closet
- Level: First
- Area: 286 Square Feet
- Dimensions: 11x26
Kitchen
- Features: Breakfast Bar, No Closet
- Level: First
- Area: 130 Square Feet
- Dimensions: 10x13
Living room
- Features: No Closet
- Level: First
- Area: 240 Square Feet
- Dimensions: 15x16
Heating
- Central, Electric
Cooling
- Central Air
Appliances
- Included: Dishwasher, Dryer, Electric Water Heater, Microwave, Range, Refrigerator, Washer
- Laundry: Laundry Room
Features
- Ceiling Fan(s), Living Room/Dining Room Combo, Open Floorplan, Walk-In Closet(s)
- Flooring: Carpet
- Has fireplace: No
Interior area
- Total structure area: 1,392
- Total interior livable area: 1,248 sqft
Video & virtual tour
Property
Parking
- Total spaces: 1
- Parking features: Carport
- Carport spaces: 1
Features
- Levels: One
- Stories: 1
- Exterior features: Awning(s), Rain Gutters
Lot
- Size: 3,825 Square Feet
Details
- Parcel number: 212601007.000M.00118.0
- Zoning: RMH
- Special conditions: None
Construction
Type & style
- Home type: MobileManufactured
- Property subtype: Mobile Home
Materials
- Vinyl Siding
- Foundation: Crawlspace
- Roof: Metal,Roof Over
Condition
- New construction: No
- Year built: 1980
Utilities & green energy
- Sewer: Private Sewer
- Water: None
- Utilities for property: Cable Connected, Electricity Connected, Sewer Connected, Street Lights, Underground Utilities, Water Connected
Community & HOA
Community
- Features: Association Recreation - Owned, Buyer Approval Required, Clubhouse, Community Mailbox, Deed Restrictions, Gated Community - No Guard, Golf Carts OK, Pool, Tennis Court(s), Wheelchair Access
- Senior community: Yes
- Subdivision: COUNTRY AIRE VILLAGE
HOA
- Has HOA: Yes
- Amenities included: Cable TV, Clubhouse, Gated, Laundry, Pool, Shuffleboard Court, Tennis Court(s)
- Services included: Cable TV, Common Area Taxes, Community Pool, Reserve Fund, Internet, Maintenance Grounds, Maintenance Repairs, Manager, Pool Maintenance, Private Road, Recreational Facilities, Sewer, Water
- HOA fee: $130 monthly
- HOA name: Bonnie
- HOA phone: 813-782-8270
- Pet fee: $0 monthly
Location
- Region: Zephyrhills
Financial & listing details
- Price per square foot: $108/sqft
- Tax assessed value: $72,596
- Annual tax amount: $1,335
- Date on market: 10/6/2025
- Cumulative days on market: 249 days
- Listing terms: Cash
- Ownership: Co-op
- Total actual rent: 0
- Electric utility on property: Yes
- Road surface type: Asphalt, Paved
- Body type: Double Wide

Susan Colby
(727) 744-9108
By pressing Contact Agent, you agree that the real estate professional identified above may call/text you about your search, which may involve use of automated means and pre-recorded/artificial voices. You don't need to consent as a condition of buying any property, goods, or services. Message/data rates may apply. You also agree to our Terms of Use. Zillow does not endorse any real estate professionals. We may share information about your recent and future site activity with your agent to help them understand what you're looking for in a home.
Estimated market value
Not available
Estimated sales range
Not available
Not available
Price history
Price history
| Date | Event | Price |
|---|---|---|
| 10/22/2025 | Price change | $135,000-3.5%$108/sqft |
Source: | ||
| 10/21/2025 | Listed for sale | $139,900$112/sqft |
Source: | ||
| 10/13/2025 | Pending sale | $139,900$112/sqft |
Source: | ||
| 10/6/2025 | Listed for sale | $139,900$112/sqft |
Source: | ||
| 10/1/2025 | Listing removed | $139,900$112/sqft |
Source: | ||
Public tax history
Public tax history
| Year | Property taxes | Tax assessment |
|---|---|---|
| 2024 | $1,336 +13% | $72,596 +21.5% |
| 2023 | $1,182 +16.7% | $59,758 +13.2% |
| 2022 | $1,014 +2% | $52,808 +10.6% |
Find assessor info on the county website
BuyAbility℠ payment
Climate risks
Neighborhood: Zephyrhills North
Nearby schools
GreatSchools rating
- 3/10Woodland Elementary SchoolGrades: PK-5Distance: 1.1 mi
- 3/10Raymond B. Stewart Middle SchoolGrades: 6-8Distance: 1.1 mi
- 2/10Zephyrhills High SchoolGrades: 9-12Distance: 0.9 mi
- Loading




