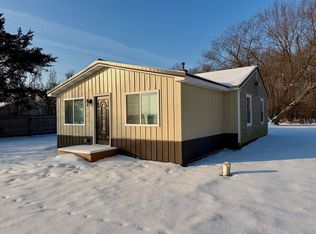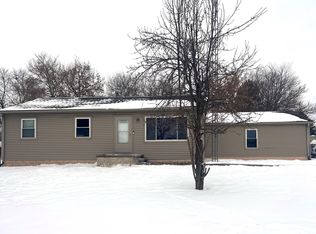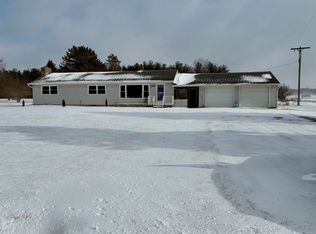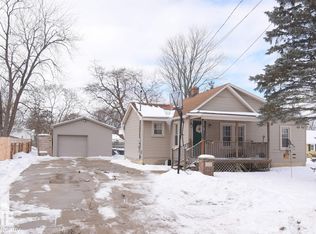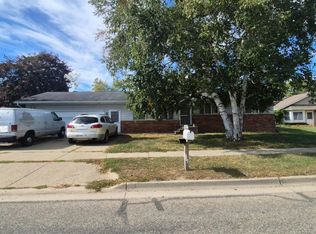Set back from the road in a peaceful country setting, this beautifully updated 3-bedroom, 1-bath ranch offers the perfect blend of comfort, efficiency, and convenience. With 1,100 square feet of thoughtfully refreshed living space, this home features a neutral aesthetic throughout, brand-new flooring and carpet, fresh paint, and a fully remodeled bathroom. Enjoy peace of mind with major updates already completed, including new plumbing, a new septic system, and a newer roof. The kitchen shines with Michigan-made cabinetry from a local company, stainless steel appliances, and durable Andersen windows that fill the home with natural light. Main-level laundry adds everyday convenience, while clean, efficient heating keeps utility costs in check. Outside, mature trees provide shade and privacy, and the oversized 2.5-car attached garage offers ample space for vehicles, storage, or hobbies. Additionally this. home features a solid structure that was gutted in 2002 for long-term reliability. All of this in a serene country location—yet just minutes from I-69 for an easy commute. Move-in ready, thoughtfully updated, and full of value—this one is a must-see.
For sale
$204,999
6252 State Rd, Bancroft, MI 48414
3beds
1,100sqft
Est.:
Single Family Residence
Built in 1950
0.6 Acres Lot
$204,200 Zestimate®
$186/sqft
$-- HOA
What's special
Clean efficient heatingFresh paintNeutral aesthetic throughoutFully remodeled bathroomBrand-new flooring and carpetStainless steel appliances
- 11 days |
- 1,754 |
- 79 |
Likely to sell faster than
Zillow last checked: 8 hours ago
Listing updated: February 01, 2026 at 07:07am
Listed by:
Heather Fritzsching 810-955-6600,
Wentworth Real Estate Group 810-955-6600
Source: Realcomp II,MLS#: 20261004694
Tour with a local agent
Facts & features
Interior
Bedrooms & bathrooms
- Bedrooms: 3
- Bathrooms: 1
- Full bathrooms: 1
Primary bedroom
- Level: Entry
- Area: 132
- Dimensions: 11 X 12
Bedroom
- Level: Entry
- Area: 110
- Dimensions: 11 X 10
Bedroom
- Level: Entry
- Area: 120
- Dimensions: 12 X 10
Other
- Level: Entry
- Area: 40
- Dimensions: 8 X 5
Dining room
- Level: Entry
- Area: 72
- Dimensions: 9 X 8
Kitchen
- Level: Entry
- Area: 165
- Dimensions: 15 X 11
Living room
- Level: Entry
- Area: 315
- Dimensions: 21 X 15
Heating
- Electric, Forced Air, Propane
Appliances
- Included: Dishwasher, Dryer, Free Standing Gas Range, Free Standing Refrigerator, Microwave, Washer
Features
- Has basement: No
- Has fireplace: No
Interior area
- Total interior livable area: 1,100 sqft
- Finished area above ground: 1,100
Property
Parking
- Total spaces: 2.5
- Parking features: Twoand Half Car Garage, Attached
- Attached garage spaces: 2.5
Features
- Levels: One
- Stories: 1
- Entry location: GroundLevel
- Pool features: None
Lot
- Size: 0.6 Acres
- Dimensions: 92 x 312 x 92 x 312
Details
- Parcel number: 0112020000600
- Special conditions: Short Sale No,Standard
Construction
Type & style
- Home type: SingleFamily
- Architectural style: Ranch
- Property subtype: Single Family Residence
Materials
- Vinyl Siding
- Foundation: Slab
Condition
- New construction: No
- Year built: 1950
Utilities & green energy
- Sewer: Septic Tank
- Water: Well
Community & HOA
HOA
- Has HOA: No
Location
- Region: Bancroft
Financial & listing details
- Price per square foot: $186/sqft
- Tax assessed value: $66,000
- Annual tax amount: $1,397
- Date on market: 1/29/2026
- Cumulative days on market: 12 days
- Listing agreement: Exclusive Right To Sell
- Listing terms: Cash,Conventional,FHA,Va Loan
Estimated market value
$204,200
$194,000 - $214,000
$1,300/mo
Price history
Price history
| Date | Event | Price |
|---|---|---|
| 1/29/2026 | Listed for sale | $204,999+12.6%$186/sqft |
Source: | ||
| 9/4/2024 | Sold | $182,000+7.1%$165/sqft |
Source: | ||
| 8/7/2024 | Pending sale | $169,900$154/sqft |
Source: | ||
| 8/3/2024 | Listed for sale | $169,900$154/sqft |
Source: | ||
Public tax history
Public tax history
| Year | Property taxes | Tax assessment |
|---|---|---|
| 2025 | $1,113 +0.5% | $66,000 +8.7% |
| 2024 | $1,108 -35.2% | $60,700 +9.4% |
| 2023 | $1,709 +5.4% | $55,500 +12.8% |
Find assessor info on the county website
BuyAbility℠ payment
Est. payment
$1,084/mo
Principal & interest
$795
Property taxes
$217
Home insurance
$72
Climate risks
Neighborhood: 48414
Nearby schools
GreatSchools rating
- 6/10Elsa Meyer Elementary SchoolGrades: 1-3Distance: 5.2 mi
- 5/10Corunna Middle SchoolGrades: 4-7Distance: 5.4 mi
- 6/10Corunna High SchoolGrades: 8-12Distance: 5.6 mi
- Loading
- Loading
