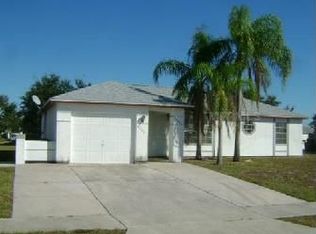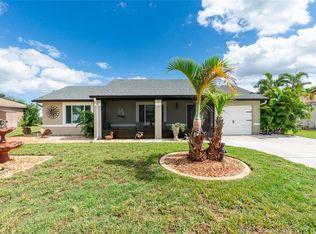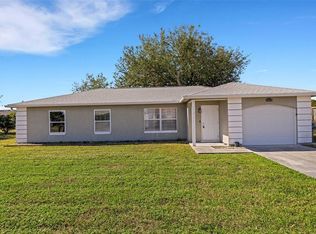Priced right! (Furniture negotiable) 3 bedroom, 2 bath home in Gardens of Gulf Cove with a large Florida Room, plus an air conditioned shed with TV and sink. The shed would be great for a SheShed, Art Studio, or Workshop. This home has an approx 6 yr old A/C, 5 yr old roof, a garage that is air conditioned with it's own A/C unit, and an irrigation system that is attached to a well. The master bedroom has a walk in closet and an on suite master bathroom. The master bathroom offers a walk in shower. The split bedroom plan gives your guests privacy. The other two bedrooms are near the guest bathroom that offers a tub/shower combo. There is a large patio for your enjoyment out back with plenty of space to relax. Don't forget the delicious fruit trees! Near lots of amenities and only 15 minutes from Englewood Beach!
This property is off market, which means it's not currently listed for sale or rent on Zillow. This may be different from what's available on other websites or public sources.


