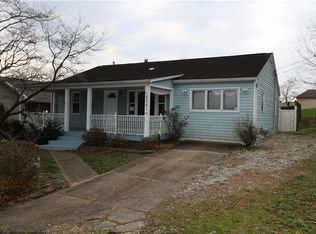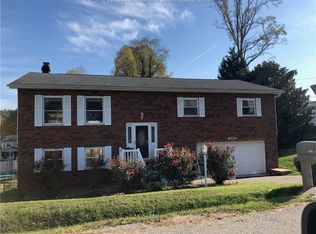Sold for $240,000 on 10/20/25
Zestimate®
$240,000
6253 Fairview Dr, Huntington, WV 25705
3beds
2,220sqft
Single Family Residence
Built in 1960
-- sqft lot
$240,000 Zestimate®
$108/sqft
$2,357 Estimated rent
Home value
$240,000
$214,000 - $269,000
$2,357/mo
Zestimate® history
Loading...
Owner options
Explore your selling options
What's special
Spacious brick rancher in East Pea Ridge has large living room and two even larger family rooms! There is room for everyone inside this handsome home on a corner lot with attached garage and several off-street parking spots. This home also features a fully equipped eat-in kitchen with pantry, fenced yard, patio and above ground pool.
Zillow last checked: 8 hours ago
Listing updated: October 23, 2025 at 01:59pm
Listed by:
Patrick Lucas 304-634-6275,
Century 21 Homes And Land
Bought with:
Becky Myers
Old Colony Realtors Huntington
Source: HUNTMLS,MLS#: 181930
Facts & features
Interior
Bedrooms & bathrooms
- Bedrooms: 3
- Bathrooms: 3
- Full bathrooms: 2
- 1/2 bathrooms: 1
Bedroom
- Features: Wall-to-Wall Carpet
- Level: First
- Area: 133.2
- Dimensions: 12 x 11.1
Bedroom 1
- Features: Wall-to-Wall Carpet
- Level: First
- Area: 140.36
- Dimensions: 12.1 x 11.6
Bedroom 2
- Features: Wall-to-Wall Carpet
- Level: First
- Area: 126
- Dimensions: 12.6 x 10
Kitchen
- Features: Vinyl Floor
- Level: First
- Area: 194
- Dimensions: 19.4 x 10
Living room
- Features: Wood Floor
- Level: First
- Area: 376.2
- Dimensions: 22.8 x 16.5
Heating
- Natural Gas
Cooling
- Central Air
Appliances
- Included: Dishwasher, Microwave, Range/Oven, Refrigerator, Gas Water Heater
- Laundry: Washer/Dryer Connection
Features
- High Speed Internet
- Flooring: Carpet, Wood
- Basement: Exterior Access,Interior Entry,Partial,Partially Finished,Sump Pump,Walk-Out Access
- Has fireplace: Yes
- Fireplace features: Fireplace
Interior area
- Total structure area: 2,220
- Total interior livable area: 2,220 sqft
Property
Parking
- Total spaces: 4
- Parking features: Basement, 1 Car, Attached, 3+ Cars
- Attached garage spaces: 1
Features
- Patio & porch: Patio
- Has private pool: Yes
- Pool features: Above Ground
- Fencing: Chain Link,Vinyl
Lot
- Dimensions: 63 x 186 x 140 x 43
- Features: Combo
Details
- Parcel number: 136
Construction
Type & style
- Home type: SingleFamily
- Architectural style: Ranch
- Property subtype: Single Family Residence
Materials
- Brick
- Roof: Shingle
Condition
- Year built: 1960
Utilities & green energy
- Sewer: Public Sewer
- Water: Public Water
Community & neighborhood
Location
- Region: Huntington
Other
Other facts
- Listing terms: Cash,Conventional,FHA,USDA Loan,VA Loan
Price history
| Date | Event | Price |
|---|---|---|
| 10/20/2025 | Sold | $240,000-4%$108/sqft |
Source: | ||
| 9/9/2025 | Pending sale | $249,900$113/sqft |
Source: | ||
| 8/22/2025 | Price change | $249,900-3.8%$113/sqft |
Source: | ||
| 8/11/2025 | Listed for sale | $259,900+35.4%$117/sqft |
Source: | ||
| 4/27/2021 | Sold | $192,000$86/sqft |
Source: | ||
Public tax history
| Year | Property taxes | Tax assessment |
|---|---|---|
| 2024 | $1,576 +2.5% | $115,080 +2.8% |
| 2023 | $1,537 +4.2% | $111,900 +4.9% |
| 2022 | $1,475 +16.1% | $106,680 +16.8% |
Find assessor info on the county website
Neighborhood: 25705
Nearby schools
GreatSchools rating
- 7/10Village Of Barboursville Elementary SchoolGrades: PK-5Distance: 1 mi
- 8/10Barboursville Middle SchoolGrades: 6-8Distance: 1.4 mi
- 10/10Cabell Midland High SchoolGrades: 9-12Distance: 5.4 mi
Schools provided by the listing agent
- Elementary: Village of Barboursville Elementary
- Middle: Barboursville
- High: Midland
Source: HUNTMLS. This data may not be complete. We recommend contacting the local school district to confirm school assignments for this home.

Get pre-qualified for a loan
At Zillow Home Loans, we can pre-qualify you in as little as 5 minutes with no impact to your credit score.An equal housing lender. NMLS #10287.

