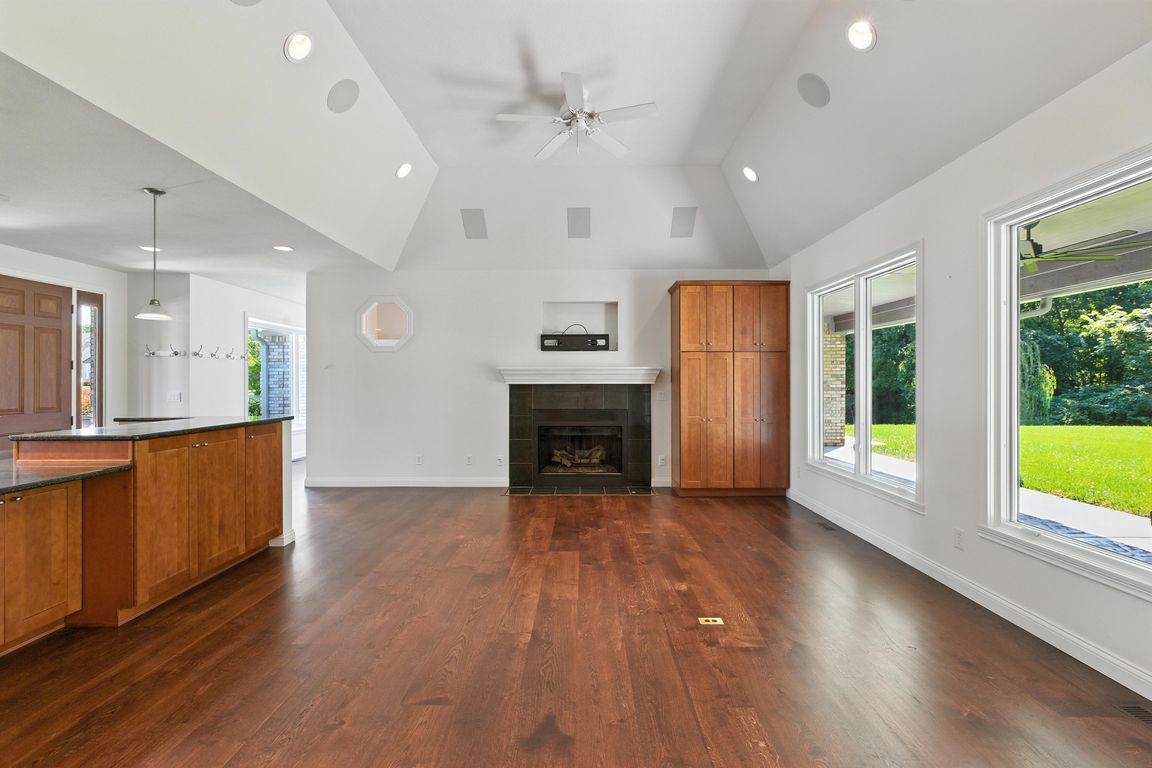
PendingPrice cut: $20K (9/24)
$530,000
3beds
3,033sqft
6253 Shelly Way, Indianapolis, IN 46237
3beds
3,033sqft
Residential, single family residence
Built in 2005
0.38 Acres
3 Attached garage spaces
$175 price/sqft
What's special
Walk-in closetsBack porchInfinite viewFull brick ranch homeGranite countersTrayed ceilingGarden tub
Beautiful Custom built VanDeman full brick ranch home backing up to woods! This home is stunning and full of custom features to make everyone happy. New Hardwood floors throughout the main living areas. Kitchen w/Cherry Cabinets, 14' Island w/Granite counters, Gas cooktop w/downdraft system(23'), Blt-In oven w/warmer drawer, Uline wine refrig, ...
- 53 days |
- 1,388 |
- 27 |
Source: MIBOR as distributed by MLS GRID,MLS#: 22057668
Travel times
Living Room
Kitchen
Primary Bedroom
Zillow last checked: 7 hours ago
Listing updated: October 04, 2025 at 12:49pm
Listing Provided by:
Don Harrington 317-590-7944,
F.C. Tucker Company
Source: MIBOR as distributed by MLS GRID,MLS#: 22057668
Facts & features
Interior
Bedrooms & bathrooms
- Bedrooms: 3
- Bathrooms: 3
- Full bathrooms: 2
- 1/2 bathrooms: 1
- Main level bathrooms: 3
- Main level bedrooms: 3
Primary bedroom
- Level: Main
- Area: 323 Square Feet
- Dimensions: 19x17
Bedroom 2
- Level: Main
- Area: 187 Square Feet
- Dimensions: 17x11
Bedroom 3
- Level: Main
- Area: 132 Square Feet
- Dimensions: 12x11
Great room
- Level: Main
- Area: 480 Square Feet
- Dimensions: 30x16
Kitchen
- Level: Main
- Area: 240 Square Feet
- Dimensions: 20x12
Laundry
- Level: Main
- Area: 100 Square Feet
- Dimensions: 10x10
Mud room
- Level: Main
- Area: 48 Square Feet
- Dimensions: 8x6
Workshop
- Features: Other
- Level: Main
- Area: 400 Square Feet
- Dimensions: 25x16
Heating
- Zoned, Forced Air, High Efficiency (90%+ AFUE )
Cooling
- Central Air
Appliances
- Included: Gas Cooktop, Dishwasher, Down Draft, Disposal, Oven, Refrigerator, Bar Fridge, Tankless Water Heater, Warming Drawer, Water Purifier, Water Softener Owned, Wine Cooler
- Laundry: Main Level
Features
- Double Vanity, Breakfast Bar, Tray Ceiling(s), Ceiling Fan(s), Hardwood Floors, In-Law Floorplan, Wired for Data, Pantry, Smart Thermostat, Walk-In Closet(s)
- Flooring: Hardwood
- Basement: Ceiling - 9+ feet,Exterior Entry,Partial,Storage Space,Unfinished,Walk-Out Access
- Number of fireplaces: 1
- Fireplace features: Great Room
Interior area
- Total structure area: 3,033
- Total interior livable area: 3,033 sqft
- Finished area below ground: 0
Video & virtual tour
Property
Parking
- Total spaces: 3
- Parking features: Attached
- Attached garage spaces: 3
- Details: Garage Parking Other(Finished Garage, Garage Door Opener, Keyless Entry, Service Door)
Accessibility
- Accessibility features: Hallway - 36 Inch Wide, Accessible Doors, Accessible Entrance, Accessible Full Bath, Accessible Kitchen Appliances, Threshold ½” or less, Handicap Accessible Interior
Features
- Levels: One
- Stories: 1
- Patio & porch: Covered, Deck
- Exterior features: Gutter Guards, Smart Light(s), Sprinkler System
- Fencing: Fenced,Full
Lot
- Size: 0.38 Acres
- Features: Sidewalks, Storm Sewer, Mature Trees
Details
- Parcel number: 491511101037000300
- Other equipment: Generator
- Horse amenities: None
Construction
Type & style
- Home type: SingleFamily
- Architectural style: Traditional
- Property subtype: Residential, Single Family Residence
Materials
- Brick
- Foundation: Crawl Space, Concrete Perimeter
Condition
- New construction: No
- Year built: 2005
Details
- Builder name: Vandeman Homes
Utilities & green energy
- Water: Public
Community & HOA
Community
- Security: Prewired, Security System, Smoke Detector(s), Security System Owned
- Subdivision: Buck Creek Woods
HOA
- Has HOA: No
Location
- Region: Indianapolis
Financial & listing details
- Price per square foot: $175/sqft
- Tax assessed value: $446,800
- Annual tax amount: $4,468
- Date on market: 8/19/2025