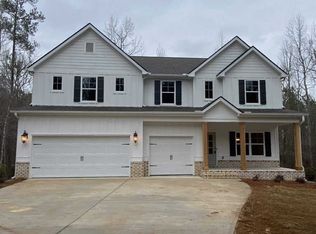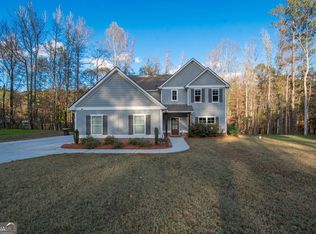Closed
$575,000
6254 Gordon Rd, Senoia, GA 30276
5beds
3,254sqft
Single Family Residence
Built in 2020
2.57 Acres Lot
$573,700 Zestimate®
$177/sqft
$3,189 Estimated rent
Home value
$573,700
$528,000 - $625,000
$3,189/mo
Zestimate® history
Loading...
Owner options
Explore your selling options
What's special
Welcome to your dream home nestled on 2.57 acres of unrestricted bliss! Built with meticulous attention to detail and thoughtfully designed floor plan this home offers a combination of modern flare and rural tranquility. Step inside to discover a seamless living. On the main level, a bedroom awaits, complete with a separate full bathroom, offering flexibility and convenience for guests or multigenerational living. The heart of the home boasts an open-concept layout, integrating the family room with fireplace and modern style kitchen. Beautiful shaker style white cabinets, granite countertops, center island with double sink bowl, stainless steel appliances, and a spacious walk-in pantry awaits the culinary adventures. There is a nice size seating area, room for stools around the island, and separate dining room to set the stage for memorable gatherings. Ascend the stairs to the upper level where the primary bedroom awaits, complete with a sitting room, en suite bathroom with soaking tub, separate shower, double vanity, granite countertops, and a large walk in closet. Three additional bedrooms and a full bathroom provides ample space for family and guests. A loft area beckons for peaceful moments or cozy hangouts. The allure does not end there... This home features and unfinished walk out basement, framed and ready to complete two additional bedrooms, full bathroom, family room, and storage. Outside, the expansive grounds offers ample space for a pool, fire pit, and much more. With no HOA restrictions, don't miss your chance to make this idyllic retreat your own.
Zillow last checked: 8 hours ago
Listing updated: July 15, 2024 at 12:56pm
Listed by:
Lisa Erickson 770-282-9168,
Southern Classic Realtors
Bought with:
Lorraine Hughes, 421111
Dwelli
Source: GAMLS,MLS#: 10281131
Facts & features
Interior
Bedrooms & bathrooms
- Bedrooms: 5
- Bathrooms: 3
- Full bathrooms: 3
- Main level bathrooms: 1
- Main level bedrooms: 1
Kitchen
- Features: Breakfast Area, Kitchen Island, Solid Surface Counters, Walk-in Pantry
Heating
- Electric, Forced Air
Cooling
- Ceiling Fan(s), Central Air
Appliances
- Included: Dishwasher, Disposal, Dryer, Electric Water Heater, Ice Maker, Microwave, Oven, Refrigerator, Stainless Steel Appliance(s), Washer
- Laundry: Upper Level
Features
- Double Vanity, High Ceilings, Separate Shower, Soaking Tub, Tile Bath, Tray Ceiling(s), Entrance Foyer, Vaulted Ceiling(s), Walk-In Closet(s)
- Flooring: Carpet, Other, Tile
- Windows: Double Pane Windows
- Basement: Bath/Stubbed,Exterior Entry,Unfinished
- Attic: Pull Down Stairs
- Number of fireplaces: 1
- Fireplace features: Family Room
- Common walls with other units/homes: No Common Walls
Interior area
- Total structure area: 3,254
- Total interior livable area: 3,254 sqft
- Finished area above ground: 3,254
- Finished area below ground: 0
Property
Parking
- Parking features: Garage, Garage Door Opener
- Has garage: Yes
Features
- Levels: Three Or More
- Stories: 3
- Patio & porch: Deck, Patio
Lot
- Size: 2.57 Acres
- Features: Level
- Residential vegetation: Wooded
Details
- Parcel number: 159 1174 002
Construction
Type & style
- Home type: SingleFamily
- Architectural style: Craftsman
- Property subtype: Single Family Residence
Materials
- Press Board
- Roof: Composition
Condition
- Resale
- New construction: No
- Year built: 2020
Utilities & green energy
- Sewer: Septic Tank
- Water: Public
- Utilities for property: High Speed Internet, Propane
Green energy
- Energy efficient items: Thermostat
Community & neighborhood
Community
- Community features: None
Location
- Region: Senoia
- Subdivision: Gordon Four
Other
Other facts
- Listing agreement: Exclusive Right To Sell
Price history
| Date | Event | Price |
|---|---|---|
| 7/15/2024 | Sold | $575,000$177/sqft |
Source: | ||
| 6/3/2024 | Pending sale | $575,000$177/sqft |
Source: | ||
| 5/21/2024 | Price change | $575,000-2.5%$177/sqft |
Source: | ||
| 4/17/2024 | Listed for sale | $590,000-0.8%$181/sqft |
Source: | ||
| 3/31/2024 | Listing removed | $595,000$183/sqft |
Source: | ||
Public tax history
| Year | Property taxes | Tax assessment |
|---|---|---|
| 2025 | $5,633 +10.4% | $238,439 +8.5% |
| 2024 | $5,101 -4.5% | $219,734 +1.3% |
| 2023 | $5,341 +10.3% | $216,815 +14.4% |
Find assessor info on the county website
Neighborhood: 30276
Nearby schools
GreatSchools rating
- 7/10Eastside Elementary SchoolGrades: PK-5Distance: 2 mi
- 4/10East Coweta Middle SchoolGrades: 6-8Distance: 3.8 mi
- 6/10East Coweta High SchoolGrades: 9-12Distance: 7.6 mi
Schools provided by the listing agent
- Elementary: Eastside
- Middle: East Coweta
- High: East Coweta
Source: GAMLS. This data may not be complete. We recommend contacting the local school district to confirm school assignments for this home.
Get a cash offer in 3 minutes
Find out how much your home could sell for in as little as 3 minutes with a no-obligation cash offer.
Estimated market value$573,700
Get a cash offer in 3 minutes
Find out how much your home could sell for in as little as 3 minutes with a no-obligation cash offer.
Estimated market value
$573,700

