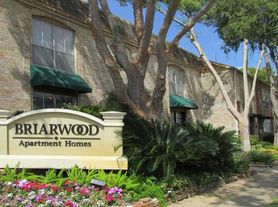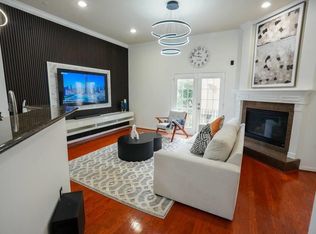Welcome to this beautifully renovated home in Briargrove! Upon entry your greeted /w a bright open floor plan that flows seamlessly into the custom designed kitchen complete /w all new top of the line THOR appliances, expansive island, & prep-space perfect for any large gathering! The owner's primary suite is in a class of its own offering a spa inspired experience beyond compare featuring a shower enclosure complete /w garden tub, private water closet, & sizeable walk-in closet. Enjoy spending time entertaining family and friends in this spacious backyard yielding ample green space for kids to run & play along /w an oversized patio perfect for grilling out in your future custom outdoor kitchen! Key upgrades include Roof, vaulted ceilings, plumbing, electrical, & HVAC which have all been properly permitted & inspected. See attached feature sheet for a more detailed list of updates that were completed by the seller. Don't miss out on this exceptional property!
Copyright notice - Data provided by HAR.com 2022 - All information provided should be independently verified.
House for rent
$5,500/mo
6254 Locke Ln, Houston, TX 77057
4beds
2,233sqft
Price may not include required fees and charges.
Singlefamily
Available now
Electric, ceiling fan
Common area laundry
Natural gas
What's special
Spacious backyardBright open floor planOversized patioThor appliancesSpa inspired experienceVaulted ceilingsExpansive island
- 122 days |
- -- |
- -- |
Travel times
Looking to buy when your lease ends?
Consider a first-time homebuyer savings account designed to grow your down payment with up to a 6% match & a competitive APY.
Facts & features
Interior
Bedrooms & bathrooms
- Bedrooms: 4
- Bathrooms: 3
- Full bathrooms: 3
Rooms
- Room types: Family Room, Office
Heating
- Natural Gas
Cooling
- Electric, Ceiling Fan
Appliances
- Included: Dishwasher, Disposal, Microwave, Oven, Range, Refrigerator
- Laundry: Common Area, Electric Dryer Hookup, Gas Dryer Hookup, Hookups, Washer Hookup
Features
- 2 Primary Bedrooms, All Bedrooms Down, Ceiling Fan(s), En-Suite Bath, High Ceilings, Walk In Closet, Walk-In Closet(s)
- Flooring: Tile
Interior area
- Total interior livable area: 2,233 sqft
Property
Parking
- Details: Contact manager
Features
- Stories: 1
- Exterior features: 0 Up To 1/4 Acre, 1 Living Area, 2 Primary Bedrooms, Additional Parking, All Bedrooms Down, Architecture Style: Ranch Rambler, Back Yard, Clubhouse, Common Area, Corner Lot, ENERGY STAR Qualified Appliances, Electric Dryer Hookup, En-Suite Bath, Gas Dryer Hookup, Guest Room, Guest Suite, Heating: Gas, High Ceilings, Insulated/Low-E windows, Living/Dining Combo, Lot Features: Back Yard, Corner Lot, Subdivided, 0 Up To 1/4 Acre, No Garage, Paid Patrol, Patio/Deck, Playground, Pool, Secured, Sprinkler System, Subdivided, Unassigned, Utility Room, Walk In Closet, Walk-In Closet(s), Washer Hookup, Window Coverings
Details
- Parcel number: 0811560000044
Construction
Type & style
- Home type: SingleFamily
- Architectural style: RanchRambler
- Property subtype: SingleFamily
Condition
- Year built: 1959
Community & HOA
Community
- Features: Clubhouse, Playground
Location
- Region: Houston
Financial & listing details
- Lease term: Long Term,12 Months,6 Months
Price history
| Date | Event | Price |
|---|---|---|
| 11/6/2025 | Price change | $5,500-3.5%$2/sqft |
Source: | ||
| 7/24/2025 | Listed for rent | $5,700-3.4%$3/sqft |
Source: | ||
| 7/24/2025 | Listing removed | $5,900$3/sqft |
Source: | ||
| 6/17/2025 | Price change | $5,900-1.7%$3/sqft |
Source: | ||
| 4/21/2025 | Listed for rent | $6,000$3/sqft |
Source: | ||

