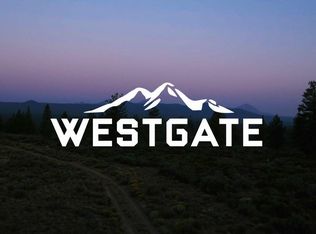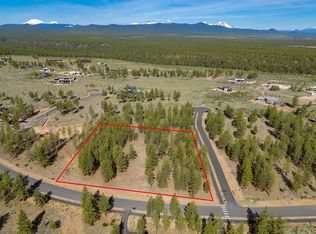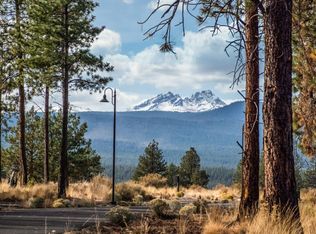Closed
$5,500,000
62540 Huntsman Loop, Bend, OR 97703
5beds
5baths
5,387sqft
Single Family Residence
Built in 2024
2.5 Acres Lot
$5,256,300 Zestimate®
$1,021/sqft
$7,800 Estimated rent
Home value
$5,256,300
$4.78M - $5.78M
$7,800/mo
Zestimate® history
Loading...
Owner options
Explore your selling options
What's special
COBA 2024 Winner: Architectural Design, Interior Finish, Best of Show, Kitchen, Landscaping. The list goes on. Deschutes Custom Homes brings you this luxury entertainer's dream, situated on the west side of the prestigious Westgate subdivision. The 1st floor great room welcomes you with soaring ceilings, two 24' sliding pocket doors for the ultimate in indoor/outdoor living & see-thru fireplace to the side patio. Downstairs also boasts a unique library, bright office & guest quarters. Chef's kitchen includes a Café double oven, two dishwashers, wine fridge, separate serving station & quartz waterfall countertops. Upstairs brings an additional living area, primary suite with mountain views from the private balcony & three additional bedrooms. Outdoor area includes a gas firepit built for gathering with Cascade Mountain views & an enormous back patio with outdoor kitchen and seating for eight at the wraparound bar. Come make your high desert dreams come true with this piece of paradise.
Zillow last checked: 8 hours ago
Listing updated: February 10, 2026 at 03:46am
Listed by:
Duke Warner Realty 541-382-8262
Bought with:
Stellar Realty Northwest
Source: Oregon Datashare,MLS#: 220185826
Facts & features
Interior
Bedrooms & bathrooms
- Bedrooms: 5
- Bathrooms: 5
Heating
- Forced Air, Natural Gas, Zoned
Cooling
- Central Air, Zoned
Appliances
- Included: Cooktop, Dishwasher, Disposal, Double Oven, Dryer, Microwave, Oven, Range, Range Hood, Refrigerator, Tankless Water Heater, Washer, Wine Refrigerator
Features
- Breakfast Bar, Built-in Features, Double Vanity, Dry Bar, Enclosed Toilet(s), In-Law Floorplan, Kitchen Island, Linen Closet, Open Floorplan, Primary Downstairs, Shower/Tub Combo, Soaking Tub, Solid Surface Counters, Stone Counters, Tile Shower, Vaulted Ceiling(s), Walk-In Closet(s), Wired for Data, Wired for Sound
- Flooring: Hardwood, Tile
- Windows: Aluminum Frames, Double Pane Windows, Skylight(s)
- Basement: None
- Has fireplace: Yes
- Fireplace features: Family Room, Gas, Great Room, Living Room, Outside
- Common walls with other units/homes: No Common Walls,No One Above,No One Below
Interior area
- Total structure area: 5,387
- Total interior livable area: 5,387 sqft
Property
Parking
- Total spaces: 3
- Parking features: Asphalt, Attached, Driveway, Electric Vehicle Charging Station(s), Garage Door Opener
- Attached garage spaces: 3
- Has uncovered spaces: Yes
Features
- Levels: Two
- Stories: 2
- Patio & porch: Patio
- Exterior features: Built-in Barbecue, Fire Pit, Outdoor Kitchen
- Has view: Yes
- View description: Mountain(s), Forest, Neighborhood, Territorial
Lot
- Size: 2.50 Acres
- Features: Drip System, Landscaped, Level, Native Plants, Sprinkler Timer(s), Sprinklers In Front, Sprinklers In Rear
Details
- Parcel number: 282464
- Zoning description: WTZ
- Special conditions: Standard
Construction
Type & style
- Home type: SingleFamily
- Architectural style: Contemporary,Northwest
- Property subtype: Single Family Residence
Materials
- Frame
- Foundation: Stemwall
- Roof: Metal
Condition
- New construction: Yes
- Year built: 2024
Details
- Builder name: Deschutes Custom Homes
Utilities & green energy
- Sewer: Septic Tank, Standard Leach Field
- Water: Backflow Domestic, Backflow Irrigation, Public
- Utilities for property: Natural Gas Available
Community & neighborhood
Security
- Security features: Carbon Monoxide Detector(s), Smoke Detector(s)
Community
- Community features: Access to Public Lands, Short Term Rentals Not Allowed, Trail(s)
Location
- Region: Bend
- Subdivision: Westgate
HOA & financial
HOA
- Has HOA: Yes
- HOA fee: $165 monthly
- Amenities included: Firewise Certification, Snow Removal, Trail(s)
Other
Other facts
- Listing terms: Cash,Conventional
- Road surface type: Paved
Price history
| Date | Event | Price |
|---|---|---|
| 10/16/2024 | Sold | $5,500,000-6.8%$1,021/sqft |
Source: | ||
| 9/9/2024 | Pending sale | $5,899,000$1,095/sqft |
Source: | ||
| 7/10/2024 | Listed for sale | $5,899,000$1,095/sqft |
Source: | ||
Public tax history
Tax history is unavailable.
Neighborhood: Summit West
Nearby schools
GreatSchools rating
- 8/10William E Miller ElementaryGrades: K-5Distance: 1.2 mi
- 6/10Pacific Crest Middle SchoolGrades: 6-8Distance: 1.1 mi
- 10/10Summit High SchoolGrades: 9-12Distance: 1 mi
Schools provided by the listing agent
- Elementary: William E Miller Elem
- Middle: Pacific Crest Middle
- High: Summit High
Source: Oregon Datashare. This data may not be complete. We recommend contacting the local school district to confirm school assignments for this home.
Sell for more on Zillow
Get a Zillow Showcase℠ listing at no additional cost and you could sell for .
$5,256,300
2% more+$105K
With Zillow Showcase(estimated)$5,361,426


