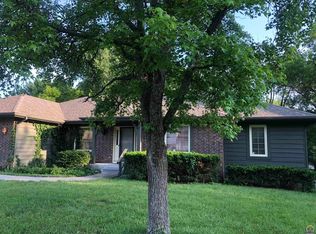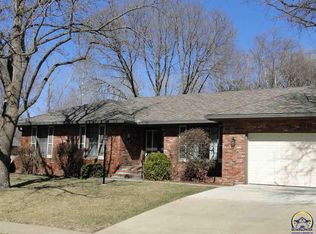Sold on 08/28/24
Price Unknown
6255 SW 23rd St, Topeka, KS 66614
5beds
3,481sqft
Single Family Residence, Residential
Built in 1981
0.36 Acres Lot
$315,100 Zestimate®
$--/sqft
$3,173 Estimated rent
Home value
$315,100
$265,000 - $362,000
$3,173/mo
Zestimate® history
Loading...
Owner options
Explore your selling options
What's special
On a 1/3 acre corner lot on a quiet street away from all through-traffic routes, it's a dream-come-true project for the energetic and creative buyer. Built to be an executive home, expanded to be truly grand, it was a heartbreak when it was discovered that the soil below is unstable. On closing, Seller will provide the funds to fulfill the Keating bid to stabilize the house ($55,000.) Some walls are cracked already, more will crack when the house is raised and leveled. Take your time to consider your finish work, bring your favorite contractors, bring your banker. Seller will review offers at 3pm on Friday, July 26. Lots to love here including inlaid wood floors, high ceilings, loft space on the second floor, a large deck over a BIG backyard.
Zillow last checked: 8 hours ago
Listing updated: August 29, 2024 at 09:16am
Listed by:
Helen Crow 785-817-8686,
Kirk & Cobb, Inc.,
Melissa Herdman 785-250-7020,
Kirk & Cobb, Inc.
Bought with:
Amanda Christy, SP00241725
At Home Kansas
Source: Sunflower AOR,MLS#: 235146
Facts & features
Interior
Bedrooms & bathrooms
- Bedrooms: 5
- Bathrooms: 4
- Full bathrooms: 3
- 1/2 bathrooms: 1
Primary bedroom
- Level: Main
- Area: 256
- Dimensions: 16 x 16
Bedroom 2
- Level: Upper
- Dimensions: 17 x 11 + 16 x 11
Bedroom 3
- Level: Upper
- Area: 154
- Dimensions: 14 x 11
Bedroom 4
- Level: Upper
- Area: 132
- Dimensions: 12 x 11
Other
- Level: Basement
- Area: 198
- Dimensions: 18 x 11
Dining room
- Level: Main
- Area: 168
- Dimensions: 14 x 12
Family room
- Level: Main
- Area: 357
- Dimensions: 21 x 17
Kitchen
- Level: Main
- Area: 220
- Dimensions: 20 x 11
Laundry
- Level: Main
- Area: 54
- Dimensions: 9 x 6
Living room
- Level: Main
- Area: 238
- Dimensions: 17 x 14
Recreation room
- Level: Basement
- Dimensions: 20 x 17 + 11 x 5
Heating
- Natural Gas
Cooling
- Central Air
Appliances
- Included: Electric Range, Wall Oven, Microwave, Dishwasher, Refrigerator
- Laundry: Main Level, In Basement
Features
- Sheetrock
- Flooring: Vinyl, Carpet
- Basement: Concrete,Full,Walk-Out Access
- Number of fireplaces: 2
- Fireplace features: Two, Recreation Room, Family Room
Interior area
- Total structure area: 3,481
- Total interior livable area: 3,481 sqft
- Finished area above ground: 2,600
- Finished area below ground: 881
Property
Parking
- Parking features: Attached
- Has attached garage: Yes
Features
- Patio & porch: Deck
- Fencing: Fenced,Wood,Privacy
Lot
- Size: 0.36 Acres
- Dimensions: 125 x 135
- Features: Corner Lot, Sidewalk
Details
- Parcel number: R55159
- Special conditions: Standard,Arm's Length
Construction
Type & style
- Home type: SingleFamily
- Property subtype: Single Family Residence, Residential
Materials
- Frame
- Roof: Composition
Condition
- Year built: 1981
Utilities & green energy
- Water: Public
Community & neighborhood
Location
- Region: Topeka
- Subdivision: Brookfield West
Price history
| Date | Event | Price |
|---|---|---|
| 8/28/2024 | Sold | -- |
Source: | ||
| 7/28/2024 | Pending sale | $250,000$72/sqft |
Source: | ||
| 7/19/2024 | Listed for sale | $250,000$72/sqft |
Source: | ||
Public tax history
| Year | Property taxes | Tax assessment |
|---|---|---|
| 2025 | -- | $31,108 -22.8% |
| 2024 | $6,348 +5% | $40,276 +5% |
| 2023 | $6,048 +9.7% | $38,357 +12% |
Find assessor info on the county website
Neighborhood: Brookfield
Nearby schools
GreatSchools rating
- 6/10Wanamaker Elementary SchoolGrades: PK-6Distance: 1.9 mi
- 6/10Washburn Rural Middle SchoolGrades: 7-8Distance: 4.7 mi
- 8/10Washburn Rural High SchoolGrades: 9-12Distance: 4.6 mi
Schools provided by the listing agent
- Elementary: Wanamaker Elementary School/USD 437
- Middle: Washburn Rural Middle School/USD 437
- High: Washburn Rural High School/USD 437
Source: Sunflower AOR. This data may not be complete. We recommend contacting the local school district to confirm school assignments for this home.

