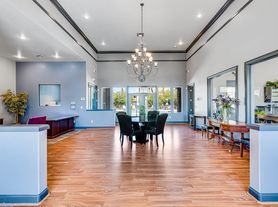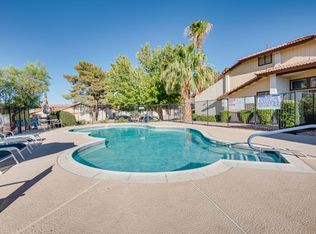Beautiful 2-story townhome located in a gated community with pool and spa access. This spacious home offers 3 bedrooms, 2.5 bathrooms, and an attached 2-car garage with private driveway plus a cozy backyard.
Inside, you'll find fresh interior paint, wood flooring throughout the main level, and carpet upstairs. The open-concept first floor is perfect for entertaining, with a welcoming living area and a kitchen featuring granite countertops, a pantry, and all appliances included. The primary suite is generously sized with a walk-in closet, dual vanity, separate shower, and soaking tub. Every room is equipped with ceiling lights, and the home includes a washer and dryer for convenience.
Enjoy the private backyard for gatherings or relaxation. Ideally located near 215 freeway, shopping, restaurants, the new Costco, Allegiant Stadium, and the Las Vegas Stripthis home combines comfort with unbeatable convenience.
Call us today!
Office Information:
Ohana Realty Group
2620 Regatta Drive Suite 211
Las Vegas, NV 89128
Office Hours:
Monday - Friday 9:00AM - 5:00PM
House for rent
$2,000/mo
6255 W Arby Ave UNIT 101, Las Vegas, NV 89118
3beds
1,696sqft
Price may not include required fees and charges.
Single family residence
Available now
-- Pets
-- A/C
In unit laundry
-- Parking
-- Heating
What's special
Gated communityPool and spa accessCozy backyardPrimary suiteOpen-concept first floorCeiling lightsPrivate backyard
- 26 days |
- -- |
- -- |
Travel times
Looking to buy when your lease ends?
Consider a first-time homebuyer savings account designed to grow your down payment with up to a 6% match & 3.83% APY.
Facts & features
Interior
Bedrooms & bathrooms
- Bedrooms: 3
- Bathrooms: 3
- Full bathrooms: 2
- 1/2 bathrooms: 1
Appliances
- Included: Dryer, Microwave, Stove, Washer
- Laundry: In Unit
Features
- Walk In Closet
Interior area
- Total interior livable area: 1,696 sqft
Property
Parking
- Details: Contact manager
Features
- Exterior features: Walk In Closet
Details
- Parcel number: 17602810004
Construction
Type & style
- Home type: SingleFamily
- Property subtype: Single Family Residence
Community & HOA
Location
- Region: Las Vegas
Financial & listing details
- Lease term: Contact For Details
Price history
| Date | Event | Price |
|---|---|---|
| 9/12/2025 | Listed for rent | $2,000+37.9%$1/sqft |
Source: Zillow Rentals | ||
| 8/22/2025 | Sold | $370,000-2.4%$218/sqft |
Source: | ||
| 8/13/2025 | Pending sale | $379,000$223/sqft |
Source: BHHS broker feed #2708252 | ||
| 8/13/2025 | Contingent | $379,000$223/sqft |
Source: | ||
| 8/7/2025 | Listed for sale | $379,000+131.8%$223/sqft |
Source: | ||

