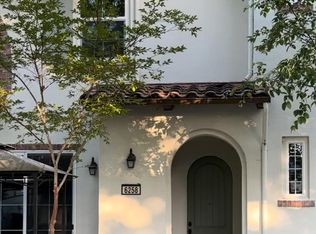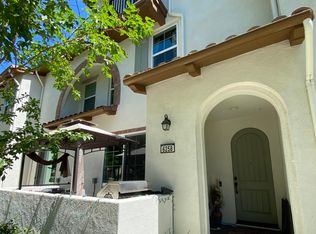Sold for $1,295,000
$1,295,000
6256 Main Branch Rd, San Ramon, CA 94582
4beds
2,254sqft
Residential, Condominium
Built in 2016
-- sqft lot
$1,281,500 Zestimate®
$575/sqft
$4,606 Estimated rent
Home value
$1,281,500
$1.15M - $1.42M
$4,606/mo
Zestimate® history
Loading...
Owner options
Explore your selling options
What's special
With the largest living space amongst the highly desired Gale Ranch’s Cantera condo townhomes, this 4 bed / 4 full-bath 2,254 sqft corner unit offers an incomparable synthesis of expansive comfort and undemanding simplicity. The spacious first-floor bedroom and full bathroom are increasingly rare features in newer constructions, with convenient entry from the attached 2-car garage (equipped with an EV charger and water softener) and the front door. The open and airy living space on the second floor is flooded with natural light from generous windows and a sliding glass door that leads to a cozy balcony. This floor also features another bedroom and full bathroom, luxurious LV plank flooring, dining area, and an open kitchen with abundant cabinetry, quartz countertops, and a large metal farmhouse sink on a vast island that could seat three people for breakfast. The primary suite on the top floor features vaulted ceiling, gorgeous in-suite bathroom with an oversized shower and dual-sink vanity, and a roomy walk-in closet. Yet another bedroom / full-bath pair, along with a laundry room and a sizable family room, completes the top floor highlights. Community amenities include heated pool, landscaping, insurance. Walking distance to top rated K-12 schools, parks.
Zillow last checked: 8 hours ago
Listing updated: July 18, 2025 at 04:36am
Listed by:
Helena Abbott DRE #01823615 510-828-1611,
Bayone Real Estate Inv Corp,
Emily Park DRE #02228185 925-967-8138,
Fifty Hills Real Estate
Bought with:
James Dye, DRE #00897803
Heritage Properties
Source: Bay East AOR,MLS#: 41089499
Facts & features
Interior
Bedrooms & bathrooms
- Bedrooms: 4
- Bathrooms: 4
- Full bathrooms: 4
Kitchen
- Features: Breakfast Bar, Counter - Solid Surface, Dishwasher, Disposal, Gas Range/Cooktop, Kitchen Island, Microwave, Oven Built-in, Range/Oven Built-in, Refrigerator
Heating
- Zoned
Cooling
- Central Air
Appliances
- Included: Dishwasher, Gas Range, Microwave, Oven, Range, Refrigerator, Dryer, Washer, Tankless Water Heater
- Laundry: In Unit
Features
- Breakfast Bar, Counter - Solid Surface
- Flooring: Tile, Carpet, Engineered Wood
- Windows: Double Pane Windows
- Has fireplace: No
- Fireplace features: None
- Common walls with other units/homes: End Unit
Interior area
- Total structure area: 2,254
- Total interior livable area: 2,254 sqft
Property
Parking
- Total spaces: 2
- Parking features: Attached, Garage Door Opener
- Garage spaces: 2
Features
- Levels: Three Or More
- Stories: 3
- Exterior features: Unit Faces Street
- Pool features: None, Community
Lot
- Features: Level, No Yard
Details
- Parcel number: 2225600838
- Special conditions: Standard
Construction
Type & style
- Home type: Condo
- Architectural style: Mediterranean
- Property subtype: Residential, Condominium
Materials
- Stucco
- Roof: Tile
Condition
- Existing
- New construction: No
- Year built: 2016
Utilities & green energy
- Electric: No Solar
- Sewer: Public Sewer
- Water: Public
Community & neighborhood
Security
- Security features: Fire Sprinkler System
Location
- Region: San Ramon
- Subdivision: Gale Ranch
HOA & financial
HOA
- Has HOA: Yes
- HOA fee: $250 monthly
- Amenities included: Pool
- Services included: Maintenance Structure, Other
- Association name: HOMEOWNER ASSN SERVICE
- Association phone: 925-830-4848
Other
Other facts
- Listing agreement: Excl Right
- Price range: $1.3M - $1.3M
- Listing terms: Conventional
Price history
| Date | Event | Price |
|---|---|---|
| 7/17/2025 | Sold | $1,295,000-4.1%$575/sqft |
Source: | ||
| 5/17/2025 | Pending sale | $1,350,000$599/sqft |
Source: | ||
| 4/24/2025 | Price change | $1,350,000-3.5%$599/sqft |
Source: | ||
| 3/14/2025 | Listed for sale | $1,399,000+57.1%$621/sqft |
Source: | ||
| 9/28/2023 | Listing removed | -- |
Source: Zillow Rentals Report a problem | ||
Public tax history
| Year | Property taxes | Tax assessment |
|---|---|---|
| 2025 | $14,093 +1.9% | $1,033,145 +2% |
| 2024 | $13,826 +1.7% | $1,012,888 +2% |
| 2023 | $13,598 +1.1% | $993,028 +2% |
Find assessor info on the county website
Neighborhood: 94582
Nearby schools
GreatSchools rating
- 7/10Quail Run Elementary SchoolGrades: K-5Distance: 0.2 mi
- 8/10Gale Ranch Middle SchoolGrades: 6-8Distance: 0.2 mi
- 10/10Dougherty Valley High SchoolGrades: 9-12Distance: 0.5 mi
Get a cash offer in 3 minutes
Find out how much your home could sell for in as little as 3 minutes with a no-obligation cash offer.
Estimated market value$1,281,500
Get a cash offer in 3 minutes
Find out how much your home could sell for in as little as 3 minutes with a no-obligation cash offer.
Estimated market value
$1,281,500

