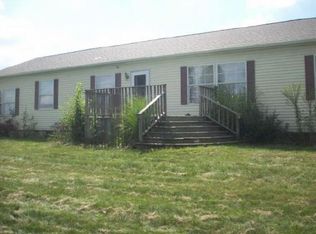Closed
$550,000
6256 S Range Rd, La Porte, IN 46350
3beds
4,170sqft
Single Family Residence
Built in 1974
29.26 Acres Lot
$547,900 Zestimate®
$132/sqft
$3,253 Estimated rent
Home value
$547,900
$394,000 - $756,000
$3,253/mo
Zestimate® history
Loading...
Owner options
Explore your selling options
What's special
This sprawling brick ranch is situated on ~29 acres and has 3 bedrooms, 2 bathrooms, and a HUGE finished basement. As you enter the home into the foyer, there is a large living room with gas fireplace to your left, and a large dining room and kitchen to the right. All 3 bedrooms are on the main floor and have lots of closet space. There is a beautifully remodeled bathroom with walk-in tub/shower, granite countertops, and cherry vanities with tons of storage. There is a finished main floor laundry room with more additional cabinetry, utility sink, and built-in ironing board. Downstairs is a MASSIVE finished basement with 2 separate living spaces, large wet bar, pool table, and remodeled 3/4 bath. There is a designated office in the basement with separate stair entry in the garage. The basement is full of storage space as well as another laundry hookup. With a whole home generator, you can have some peace of mind that you won't be without power. Outside there is a large barn set up for livestock or to just use for storage. There is an additional detached garage for even more storage. A good portion of the property is wooded and very peaceful.
Zillow last checked: 8 hours ago
Listing updated: March 26, 2025 at 03:02pm
Listed by:
Mike Liberatore,
MTM Realty Group 219-324-4640,
Hailee Hills,
MTM Realty Group
Bought with:
Larry Nickell, RB14016997
Woodlands & Waters Real Esta
Source: NIRA,MLS#: 811846
Facts & features
Interior
Bedrooms & bathrooms
- Bedrooms: 3
- Bathrooms: 2
- Full bathrooms: 1
- 3/4 bathrooms: 1
Primary bedroom
- Area: 251.4
- Dimensions: 17.97 x 13.99
Bedroom 2
- Area: 195.28
- Dimensions: 16.26 x 12.01
Bedroom 3
- Area: 143.76
- Dimensions: 11.99 x 11.99
Bonus room
- Area: 343.79
- Dimensions: 19.5 x 17.63
Dining room
- Area: 245.58
- Dimensions: 16.35 x 15.02
Great room
- Area: 999.73
- Dimensions: 23.03 x 43.41
Kitchen
- Area: 192.75
- Dimensions: 12.5 x 15.42
Laundry
- Area: 79.74
- Dimensions: 9.98 x 7.99
Living room
- Area: 357.38
- Dimensions: 19.91 x 17.95
Office
- Area: 124.5
- Dimensions: 10.94 x 11.38
Other
- Description: Foyer
- Area: 77.71
- Dimensions: 7.11 x 10.93
Utility room
- Area: 359.09
- Dimensions: 11.91 x 30.15
Heating
- Forced Air, Natural Gas
Appliances
- Included: Dryer, Refrigerator, Washer
- Laundry: Main Level, Sink
Features
- Double Vanity, Open Floorplan, Entrance Foyer
- Basement: Finished,Full
- Number of fireplaces: 1
Interior area
- Total structure area: 4,170
- Total interior livable area: 4,170 sqft
- Finished area above ground: 2,085
Property
Parking
- Total spaces: 3
- Parking features: Driveway, Off Street
- Garage spaces: 3
- Has uncovered spaces: Yes
Features
- Levels: One
- Patio & porch: Covered, Front Porch
- Exterior features: None
- Pool features: None
- Fencing: None
- Has view: Yes
- View description: Rural, Trees/Woods
Lot
- Size: 29.26 Acres
- Features: Wooded
Details
- Has additional parcels: Yes
- Parcel number: 461506151003000066
Construction
Type & style
- Home type: SingleFamily
- Architectural style: Raised Ranch
- Property subtype: Single Family Residence
Condition
- New construction: No
- Year built: 1974
Utilities & green energy
- Electric: 200+ Amp Service
- Sewer: Septic Tank
- Water: Well
Community & neighborhood
Location
- Region: La Porte
Other
Other facts
- Listing agreement: Exclusive Right To Sell
- Listing terms: Cash,Conventional
Price history
| Date | Event | Price |
|---|---|---|
| 3/26/2025 | Sold | $550,000-1.8%$132/sqft |
Source: | ||
| 3/13/2025 | Pending sale | $560,000$134/sqft |
Source: | ||
| 3/7/2025 | Price change | $560,000-6.7%$134/sqft |
Source: | ||
| 3/7/2025 | Listed for sale | $599,900+4.3%$144/sqft |
Source: | ||
| 12/10/2024 | Contingent | $575,000$138/sqft |
Source: | ||
Public tax history
| Year | Property taxes | Tax assessment |
|---|---|---|
| 2024 | $3,087 -8.8% | $312,400 +2.2% |
| 2023 | $3,385 +2.7% | $305,600 +2.9% |
| 2022 | $3,295 +3.2% | $296,900 +5.1% |
Find assessor info on the county website
Neighborhood: 46350
Nearby schools
GreatSchools rating
- 8/10Kingsford Heights Elementary SchoolGrades: PK-4Distance: 2.3 mi
- 6/10Laporte Middle SchoolGrades: 7-8Distance: 5.2 mi
- 4/10Laporte High SchoolGrades: PK-12Distance: 6.1 mi
Get a cash offer in 3 minutes
Find out how much your home could sell for in as little as 3 minutes with a no-obligation cash offer.
Estimated market value$547,900
Get a cash offer in 3 minutes
Find out how much your home could sell for in as little as 3 minutes with a no-obligation cash offer.
Estimated market value
$547,900
