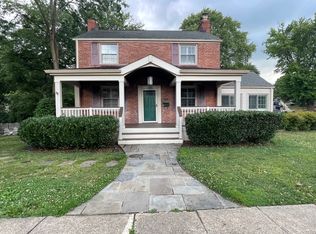Nestled in the charming Highland Park neighborhood of Arlington, this Cape Cod-style home offers a perfect blend of comfort and convenience. The home features three inviting bedrooms and two full bathrooms. Step inside to discover a warm atmosphere enhanced by ceiling fans and a modern kitchen that opens to the dining room. The recently renovated kitchen is equipped with modern appliances making meal prep a breeze. An entry-level bedroom and full bathroom adds to the home's accessibility and versatility. The property boasts a daylight basement with an outside entrance and walk up stairs, offering additional storage or potential for customization. Outside, the concrete driveway accommodates up to three vehicles, ensuring convenience for you and your guests. Located just 0.7 miles from the East Falls Church Metro Stop, commuting is effortless, while both the Dulles and National airports are accessible within 20-25 minutes. The Westover shops are just a half a mile away and an entrance to an offshoot of the W&OD Trail is just across the street. Available for rent starting September 10th for a 12-month lease. Experience the walkability, convenience and charm of Arlington in this home!
Tenant is responsible for all utilities - water/sewer, gas, electricity and internet. Landlord looking for a 12 month lease.
House for rent
$4,100/mo
6257 18th St N, Arlington, VA 22205
3beds
1,694sqft
Price may not include required fees and charges.
Single family residence
Available Wed Sep 10 2025
Cats, dogs OK
Central air
In unit laundry
Off street parking
Forced air
What's special
Daylight basementCape cod-style homeEntry-level bedroomInviting bedroomsModern kitchen
- 3 days
- on Zillow |
- -- |
- -- |
Travel times
Add up to $600/yr to your down payment
Consider a first-time homebuyer savings account designed to grow your down payment with up to a 6% match & 4.15% APY.
Facts & features
Interior
Bedrooms & bathrooms
- Bedrooms: 3
- Bathrooms: 2
- Full bathrooms: 2
Heating
- Forced Air
Cooling
- Central Air
Appliances
- Included: Dishwasher, Dryer, Microwave, Oven, Refrigerator, Washer
- Laundry: In Unit
Features
- Flooring: Hardwood, Tile
Interior area
- Total interior livable area: 1,694 sqft
Property
Parking
- Parking features: Off Street
- Details: Contact manager
Features
- Exterior features: Electricity not included in rent, Gas not included in rent, Heating system: Forced Air, Internet not included in rent, No Utilities included in rent, Sewage not included in rent, Water not included in rent
Details
- Parcel number: 11039039
Construction
Type & style
- Home type: SingleFamily
- Property subtype: Single Family Residence
Community & HOA
Location
- Region: Arlington
Financial & listing details
- Lease term: 1 Year
Price history
| Date | Event | Price |
|---|---|---|
| 8/15/2025 | Listed for rent | $4,100$2/sqft |
Source: Zillow Rentals | ||
| 4/21/2019 | Listing removed | $679,000$401/sqft |
Source: RE/MAX Realty Services #VAAR140366 | ||
| 4/20/2019 | Listed for sale | $679,000-0.4%$401/sqft |
Source: RE/MAX Realty Services #VAAR140366 | ||
| 4/19/2019 | Sold | $681,500+0.4%$402/sqft |
Source: Public Record | ||
| 3/16/2019 | Pending sale | $679,000$401/sqft |
Source: RE/MAX Realty Services #VAAR140366 | ||
![[object Object]](https://photos.zillowstatic.com/fp/eda87c267f376843d842befe1d2ff3be-p_i.jpg)
