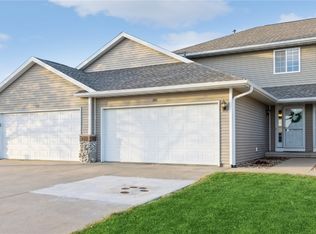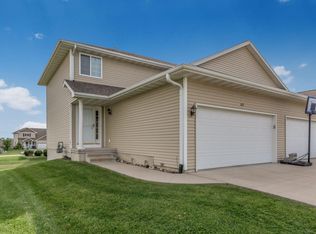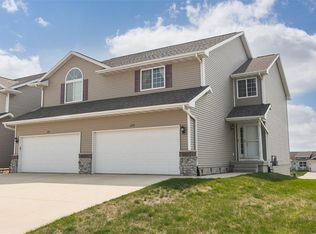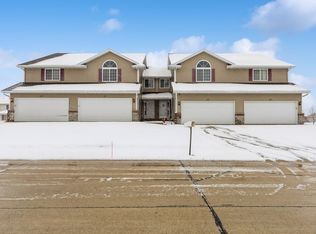Sold for $195,000 on 02/28/25
$195,000
6257 Muirfield Dr SW, Cedar Rapids, IA 52404
2beds
1,585sqft
Condominium
Built in 2009
-- sqft lot
$198,200 Zestimate®
$123/sqft
$1,684 Estimated rent
Home value
$198,200
$184,000 - $212,000
$1,684/mo
Zestimate® history
Loading...
Owner options
Explore your selling options
What's special
Wonderfully maintained ranch-style condo in College Community.2 beds, 2 full bath.Thoughtfully designed layout with numerous upgrades spanning 1,585 sq ft. 1st floor master suite with adjoining bathroom, spacious walk-in closet. 1st floor laundry room with closet, kitchen, ample storage, new appliances, large island/bar-comfortably seats 8. Open floor plan is enhanced by cathedral ceilings, hardwood flooring, newer living room carpet, and opens to charming deck with new wrought iron railing. 2 stall garage attached. Lower level includes conforming large bedroom, full bath, living room with impressive built-in entertainment center, newer carpeting, and walks out to lovely patio area.Numerous options for the bonus room with wet bar, could easily accommodate theater room, workout room, or rec room.New water heater and sump pump. Plenty of storage throughout. Great location off of C Ave ensures easy access to major highways.
Zillow last checked: 8 hours ago
Listing updated: February 28, 2025 at 08:02am
Listed by:
Joni Long 319-350-0506,
Realty87
Bought with:
Meagan Bennett-Twins Home Team
Lee's Town & Country Real Estate
Source: CRAAR, CDRMLS,MLS#: 2407895 Originating MLS: Cedar Rapids Area Association Of Realtors
Originating MLS: Cedar Rapids Area Association Of Realtors
Facts & features
Interior
Bedrooms & bathrooms
- Bedrooms: 2
- Bathrooms: 2
- Full bathrooms: 2
Other
- Level: First
Heating
- Forced Air, Gas
Cooling
- Central Air
Appliances
- Included: Dryer, Dishwasher, Gas Water Heater, Microwave, Range, Refrigerator, Washer
- Laundry: Main Level
Features
- Breakfast Bar, Eat-in Kitchen, Kitchen/Dining Combo, Bath in Primary Bedroom, Main Level Primary, Vaulted Ceiling(s)
- Basement: Full,Concrete,Walk-Out Access
Interior area
- Total interior livable area: 1,585 sqft
- Finished area above ground: 900
- Finished area below ground: 685
Property
Parking
- Total spaces: 2
- Parking features: Attached, Garage, Garage Door Opener
- Attached garage spaces: 2
Features
- Patio & porch: Deck, Patio
Details
- Parcel number: 191423100101029
Construction
Type & style
- Home type: Condo
- Architectural style: Ranch
- Property subtype: Condominium
Materials
- Frame, Vinyl Siding
- Foundation: Poured
Condition
- New construction: No
- Year built: 2009
Utilities & green energy
- Sewer: Public Sewer
- Water: Public
- Utilities for property: Cable Connected
Community & neighborhood
Location
- Region: Cedar Rapids
HOA & financial
HOA
- Has HOA: Yes
- HOA fee: $200 monthly
Other
Other facts
- Listing terms: Cash,Conventional
Price history
| Date | Event | Price |
|---|---|---|
| 2/28/2025 | Sold | $195,000-7.1%$123/sqft |
Source: | ||
| 1/28/2025 | Pending sale | $209,900$132/sqft |
Source: | ||
| 1/4/2025 | Price change | $209,900-2.3%$132/sqft |
Source: | ||
| 11/14/2024 | Listed for sale | $214,900-2.3%$136/sqft |
Source: | ||
| 11/11/2024 | Listing removed | $219,900$139/sqft |
Source: | ||
Public tax history
| Year | Property taxes | Tax assessment |
|---|---|---|
| 2024 | $2,668 -12.2% | $182,300 +15.2% |
| 2023 | $3,038 +9.8% | $158,300 +15.5% |
| 2022 | $2,768 +1.9% | $137,100 +7.6% |
Find assessor info on the county website
Neighborhood: 52404
Nearby schools
GreatSchools rating
- 7/10Prairie Heights Elementary SchoolGrades: PK-4Distance: 1.5 mi
- 6/10Prairie PointGrades: 7-9Distance: 1.6 mi
- 2/10Prairie High SchoolGrades: 10-12Distance: 2 mi
Schools provided by the listing agent
- Elementary: College Comm
- Middle: College Comm
- High: College Comm
Source: CRAAR, CDRMLS. This data may not be complete. We recommend contacting the local school district to confirm school assignments for this home.

Get pre-qualified for a loan
At Zillow Home Loans, we can pre-qualify you in as little as 5 minutes with no impact to your credit score.An equal housing lender. NMLS #10287.
Sell for more on Zillow
Get a free Zillow Showcase℠ listing and you could sell for .
$198,200
2% more+ $3,964
With Zillow Showcase(estimated)
$202,164


