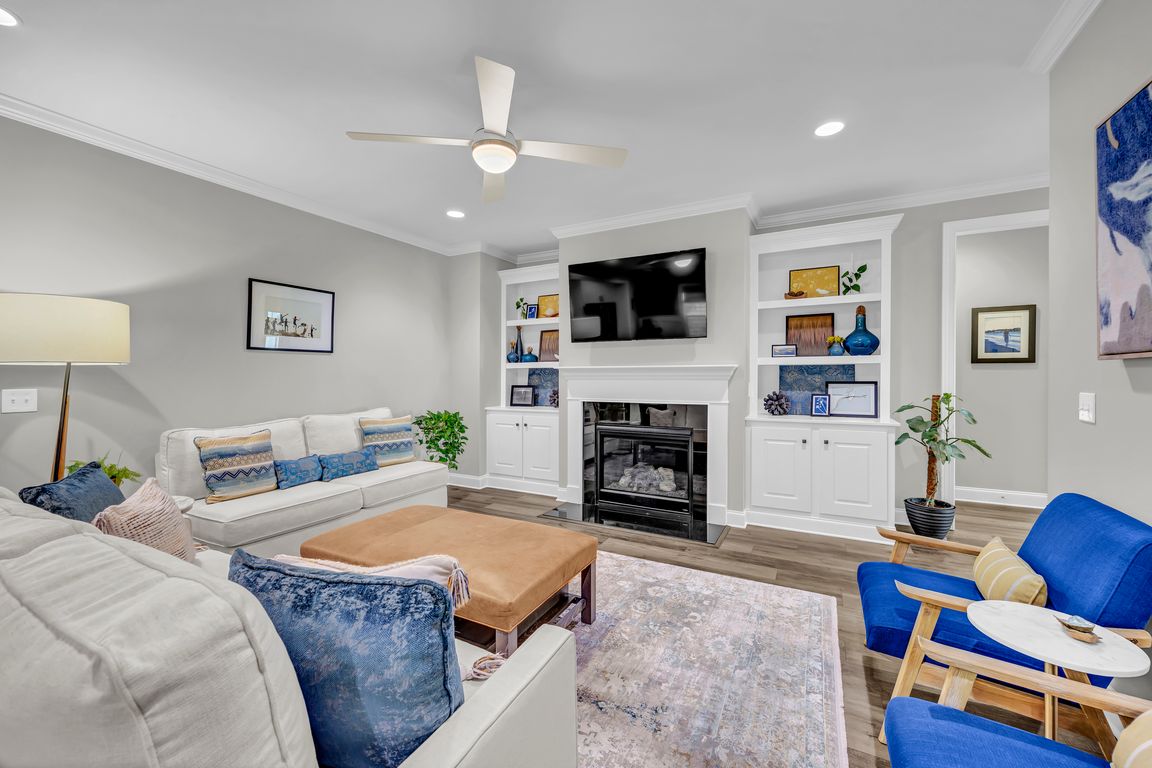
For sale
$560,000
3beds
2,220sqft
6257 Sweet Gum Drive, Wilmington, NC 28409
3beds
2,220sqft
Single family residence
Built in 2020
6,969 sqft
2 Attached garage spaces
$252 price/sqft
$1,112 annually HOA fee
What's special
This beautifully maintained home in the highly desirable Tarin Woods neighborhood showcases many recently added luxury finishes—offering a truly move-in-ready experience. Crown molding, vinyl plank flooring, and a soothing neutral color palette carry throughout the main level, creating a timeless backdrop. Touches of luxury coastal wallpaper add character and warmth, elevating the ...
- 14 days |
- 1,388 |
- 91 |
Source: Hive MLS,MLS#: 100532484
Travel times
Living Room
Kitchen
Primary Bedroom
Bonus Room
Zillow last checked: 7 hours ago
Listing updated: September 28, 2025 at 09:45am
Listed by:
Sherwood Strickland Group 910-367-9131,
Coldwell Banker Sea Coast Advantage,
Diane R Strickland 910-233-4815
Source: Hive MLS,MLS#: 100532484
Facts & features
Interior
Bedrooms & bathrooms
- Bedrooms: 3
- Bathrooms: 3
- Full bathrooms: 3
Primary bedroom
- Level: First
- Area: 224
- Dimensions: 14.00 x 16.00
Bedroom 2
- Level: First
- Area: 121
- Dimensions: 11.00 x 11.00
Bedroom 3
- Level: First
- Area: 121
- Dimensions: 11.00 x 11.00
Bonus room
- Level: Second
- Area: 168
- Dimensions: 12.00 x 14.00
Dining room
- Level: First
- Area: 192
- Dimensions: 12.00 x 16.00
Kitchen
- Level: First
- Area: 308
- Dimensions: 14.00 x 22.00
Laundry
- Level: First
- Area: 54
- Dimensions: 6.00 x 9.00
Living room
- Level: First
- Area: 240
- Dimensions: 15.00 x 16.00
Other
- Description: Foyer
- Level: First
- Area: 60
- Dimensions: 6.00 x 10.00
Heating
- Active Solar, Electric, Heat Pump
Cooling
- Central Air
Appliances
- Included: Washer, Refrigerator, Dryer, Disposal, Dishwasher
Features
- Master Downstairs, Solid Surface, Generator Plug, Kitchen Island, Ceiling Fan(s), Pantry, Walk-in Shower
- Flooring: Luxury Vinyl, Carpet, Tile
- Has fireplace: Yes
- Fireplace features: Gas Log
Interior area
- Total structure area: 2,220
- Total interior livable area: 2,220 sqft
Property
Parking
- Total spaces: 2
- Parking features: Attached, Garage Door Opener
- Has attached garage: Yes
Features
- Levels: Two
- Stories: 2
- Patio & porch: Covered, Porch, Screened
- Exterior features: Irrigation System
- Fencing: Back Yard,Wood
Lot
- Size: 6,969.6 Square Feet
- Dimensions: 50 x 138 x 50 x 137
Details
- Parcel number: R07600004200000
- Zoning: R-15
Construction
Type & style
- Home type: SingleFamily
- Property subtype: Single Family Residence
Materials
- Vinyl Siding, Wood Frame
- Foundation: Slab
- Roof: Architectural Shingle
Condition
- New construction: No
- Year built: 2020
Utilities & green energy
- Sewer: Municipal Sewer
- Water: Public
- Utilities for property: Natural Gas Connected, Sewer Connected, Water Connected
Green energy
- Energy efficient items: Thermostat
Community & HOA
Community
- Subdivision: Tarin Woods
HOA
- Has HOA: Yes
- Amenities included: Clubhouse, Pool, Fitness Center, Maint - Comm Areas, Maint - Roads, Picnic Area, Playground, Sidewalk
- HOA fee: $1,112 annually
- HOA name: Tarin Woods HOA
- HOA phone: 910-509-7276
Location
- Region: Wilmington
Financial & listing details
- Price per square foot: $252/sqft
- Tax assessed value: $599,600
- Annual tax amount: $2,269
- Date on market: 9/26/2025
- Listing terms: Cash,Conventional,FHA,VA Loan
- Road surface type: Paved