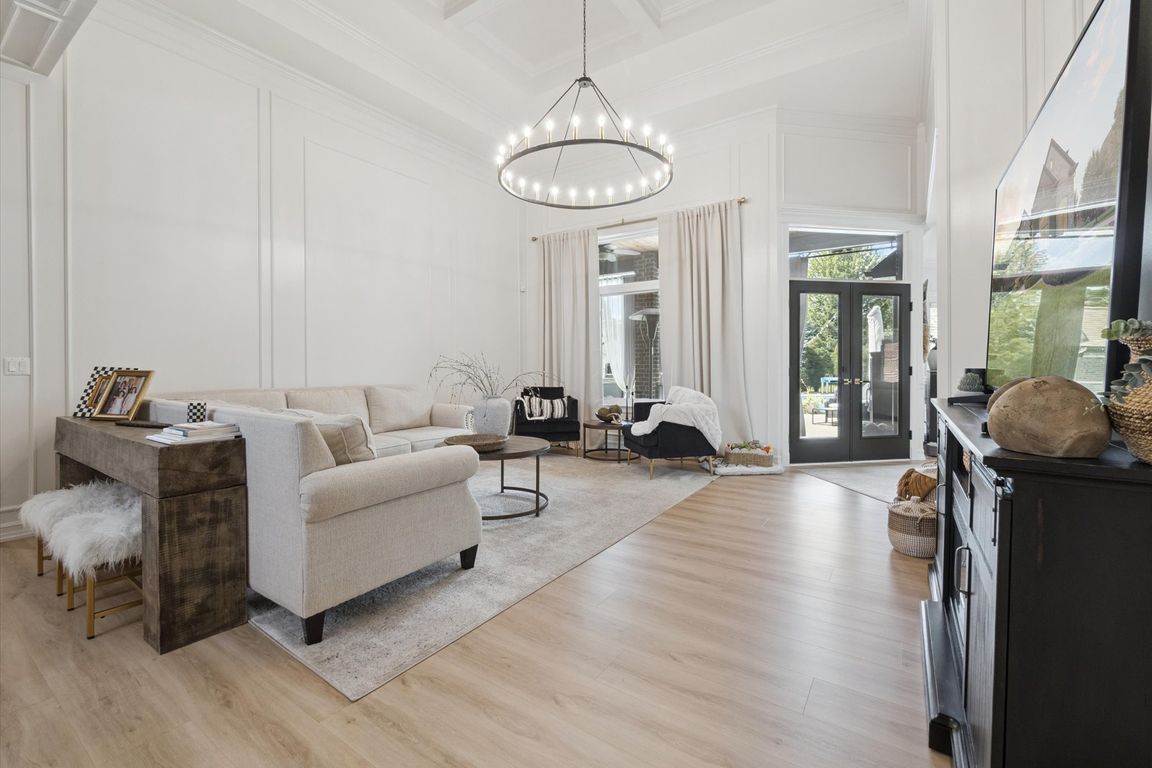
For sale
$1,289,000
4beds
6,120sqft
62573 Morningside Dr, Washington, MI 48094
4beds
6,120sqft
Single family residence
Built in 2011
0.63 Acres
3 Attached garage spaces
$211 price/sqft
$900 annually HOA fee
What's special
Welcome to a home that delivers the ultimate blend of elegance and fun. Inside, the chef’s kitchen with custom finishes flows seamlessly into the great room, creating the perfect space for hosting or unwinding. The fully finished basement is a destination of its own with a cozy lounge, custom bar, game ...
- 3 days
- on Zillow |
- 1,470 |
- 85 |
Source: MiRealSource,MLS#: 50186674 Originating MLS: MiRealSource
Originating MLS: MiRealSource
Travel times
Living Room
Kitchen
Primary Bedroom
Zillow last checked: 7 hours ago
Listing updated: August 28, 2025 at 08:34am
Listed by:
Allen Kathawa 586-604-9064,
Brookstone, Realtors LLC 248-963-0505
Source: MiRealSource,MLS#: 50186674 Originating MLS: MiRealSource
Originating MLS: MiRealSource
Facts & features
Interior
Bedrooms & bathrooms
- Bedrooms: 4
- Bathrooms: 7
- Full bathrooms: 4
- 1/2 bathrooms: 3
Rooms
- Room types: Den/Study/Lib, Entry, Bedroom, Laundry, Master Bedroom, Great Room, Master Bathroom, Basement Lavatory, First Flr Lavatory, Bathroom, Second Flr Full Bathroom
Primary bedroom
- Level: First
Bedroom 1
- Features: Laminate
- Level: First
- Area: 272
- Dimensions: 17 x 16
Bedroom 2
- Features: Laminate
- Level: Entry
- Area: 140
- Dimensions: 14 x 10
Bedroom 3
- Features: Laminate
- Level: Entry
- Area: 260
- Dimensions: 20 x 13
Bedroom 4
- Features: Laminate
- Level: Upper
- Area: 450
- Dimensions: 25 x 18
Bathroom 1
- Features: Ceramic
- Level: First
- Area: 132
- Dimensions: 12 x 11
Bathroom 2
- Features: Ceramic
- Level: First
- Area: 40
- Dimensions: 8 x 5
Bathroom 3
- Features: Ceramic
- Level: First
- Area: 48
- Dimensions: 8 x 6
Bathroom 4
- Features: Ceramic
- Level: Upper
- Area: 91
- Dimensions: 13 x 7
Family room
- Features: Ceramic
- Level: Basement
- Area: 1332
- Dimensions: 37 x 36
Kitchen
- Features: Laminate
- Level: Entry
- Area: 357
- Dimensions: 21 x 17
Living room
- Features: Laminate
- Level: Entry
- Area: 357
- Dimensions: 21 x 17
Office
- Level: First
- Area: 99
- Dimensions: 11 x 9
Heating
- Forced Air, Other, Natural Gas
Cooling
- Central Air
Appliances
- Included: Dishwasher, Dryer, Microwave, Range/Oven, Refrigerator, Washer, Gas Water Heater
- Laundry: First Floor Laundry, Entry
Features
- Cathedral/Vaulted Ceiling, Walk-In Closet(s), Pantry, Eat-in Kitchen
- Flooring: Ceramic Tile, Hardwood, Laminate, Other
- Windows: Bay Window(s), Window Treatments
- Basement: Finished,Full,Concrete
- Number of fireplaces: 3
- Fireplace features: Gas
Interior area
- Total structure area: 6,120
- Total interior livable area: 6,120 sqft
- Finished area above ground: 3,370
- Finished area below ground: 2,750
Property
Parking
- Total spaces: 3
- Parking features: Garage, Attached, Electric in Garage, Garage Door Opener, Garage Faces Side
- Attached garage spaces: 3
Features
- Levels: One
- Stories: 1
- Patio & porch: Patio, Porch
- Exterior features: Built-in Barbecue, Lawn Sprinkler
- Has private pool: Yes
- Pool features: In Ground, Outdoor Pool, Indoor
- Has spa: Yes
- Spa features: Spa/Jetted Tub, Bath
- Frontage type: Road
- Frontage length: 143
Lot
- Size: 0.63 Acres
- Dimensions: 143 x 241 x 196 x 104
Details
- Parcel number: 240421126013
- Zoning description: Residential
- Special conditions: Private
Construction
Type & style
- Home type: SingleFamily
- Architectural style: Ranch
- Property subtype: Single Family Residence
Materials
- Brick
- Foundation: Basement, Concrete Perimeter
Condition
- Year built: 2011
Utilities & green energy
- Sewer: Public Sanitary
- Water: Public
- Utilities for property: Cable/Internet Avail.
Community & HOA
Community
- Security: Security System
- Subdivision: Crystal Creek North
HOA
- Has HOA: Yes
- HOA fee: $900 annually
- HOA phone: 586-739-9001
Location
- Region: Washington
Financial & listing details
- Price per square foot: $211/sqft
- Tax assessed value: $876,600
- Annual tax amount: $7,957
- Date on market: 8/28/2025
- Listing agreement: Exclusive Right To Sell
- Listing terms: Cash,Conventional,FHA,VA Loan
- Road surface type: Paved