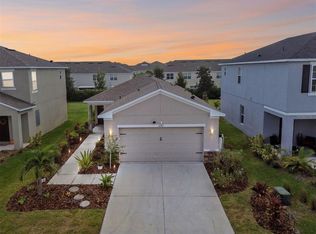Sold for $392,000 on 05/30/25
$392,000
6259 Springmont Loop, Palmetto, FL 34221
5beds
2,574sqft
Single Family Residence
Built in 2022
6,843 Square Feet Lot
$388,900 Zestimate®
$152/sqft
$3,173 Estimated rent
Home value
$388,900
$366,000 - $416,000
$3,173/mo
Zestimate® history
Loading...
Owner options
Explore your selling options
What's special
Built in 2022, this 5–bedroom Artisan Lakes home offers contemporary style and thoughtful design, featuring an open and airy floor plan perfect for both entertaining and everyday living. The kitchen, a dream for any home chef, boasts sleek quartz countertops, stainless steel appliances, and a gas range. The bright and inviting living and dining areas flow effortlessly, highlighted by ceramic tile floors throughout the main level for a sophisticated touch. A first-floor bedroom with a private bath provides added convenience and privacy for guests. Upstairs, find the home’s remaining bedrooms as well as a large loft that offers versatile living space. The primary suite offers an escape, with a generous ensuite bathroom, featuring a walk-in shower, dual vanities, and walk-in closet. Outside, a fully fenced backyard offers a secure space for pets or outdoor entertaining. Plus, enjoy the resort-style amenities Artisan Lakes is known for, including a sparkling pool, hot tub, fitness center, outdoor rec spaces, and scenic walking trails. Don’t miss this incredible opportunity—schedule your showing today!
Zillow last checked: 8 hours ago
Listing updated: June 09, 2025 at 06:40pm
Listing Provided by:
Leah Johnson 410-852-9922,
EATON REALTY 813-672-8022
Bought with:
Kilene Schelle, 3326603
KELLER WILLIAMS SUBURBAN TAMPA
Source: Stellar MLS,MLS#: TB8355838 Originating MLS: Suncoast Tampa
Originating MLS: Suncoast Tampa

Facts & features
Interior
Bedrooms & bathrooms
- Bedrooms: 5
- Bathrooms: 4
- Full bathrooms: 3
- 1/2 bathrooms: 1
Primary bedroom
- Features: Walk-In Closet(s)
- Level: Second
Bedroom 1
- Features: Built-in Closet
- Level: First
Bedroom 2
- Features: Built-in Closet
- Level: Second
Bedroom 3
- Features: Built-in Closet
- Level: Second
Bedroom 4
- Features: Built-in Closet
- Level: Second
Kitchen
- Level: First
Living room
- Level: First
Heating
- Heat Pump
Cooling
- Central Air
Appliances
- Included: Dishwasher, Dryer, Gas Water Heater, Microwave, Range, Refrigerator, Washer
- Laundry: Inside, Laundry Room
Features
- Kitchen/Family Room Combo, Open Floorplan, PrimaryBedroom Upstairs, Solid Surface Counters, Stone Counters, Walk-In Closet(s)
- Flooring: Carpet, Ceramic Tile
- Doors: Sliding Doors
- Windows: Window Treatments, Hurricane Shutters
- Has fireplace: No
Interior area
- Total structure area: 3,236
- Total interior livable area: 2,574 sqft
Property
Parking
- Total spaces: 2
- Parking features: Garage - Attached
- Attached garage spaces: 2
Features
- Levels: Two
- Stories: 2
- Patio & porch: Covered, Rear Porch
- Exterior features: Sidewalk
- Fencing: Vinyl
Lot
- Size: 6,843 sqft
- Features: Cleared, Level, Sidewalk
- Residential vegetation: Trees/Landscaped
Details
- Parcel number: 604517759
- Zoning: PD-MU
- Special conditions: None
Construction
Type & style
- Home type: SingleFamily
- Property subtype: Single Family Residence
Materials
- Stucco
- Foundation: Slab
- Roof: Shingle
Condition
- Completed
- New construction: No
- Year built: 2022
Utilities & green energy
- Sewer: Public Sewer
- Water: Public
- Utilities for property: BB/HS Internet Available, Electricity Available, Electricity Connected, Natural Gas Available, Natural Gas Connected, Sewer Available, Sewer Connected, Sprinkler Recycled, Water Available, Water Connected
Green energy
- Energy efficient items: Thermostat
- Water conservation: Irrigation-Reclaimed Water
Community & neighborhood
Location
- Region: Palmetto
- Subdivision: ARTISAN LAKES EAVES BEND PH II SUBPH A,
HOA & financial
HOA
- Has HOA: Yes
- HOA fee: $165 monthly
- Association name: Castle Group
- Association phone: 954-792-6000
Other fees
- Pet fee: $0 monthly
Other financial information
- Total actual rent: 0
Other
Other facts
- Listing terms: Cash,Conventional,USDA Loan,VA Loan
- Ownership: Fee Simple
- Road surface type: Paved, Asphalt
Price history
| Date | Event | Price |
|---|---|---|
| 5/30/2025 | Sold | $392,000+3.2%$152/sqft |
Source: | ||
| 4/30/2025 | Pending sale | $379,900$148/sqft |
Source: | ||
| 4/26/2025 | Listed for sale | $379,900$148/sqft |
Source: | ||
| 4/7/2025 | Pending sale | $379,900$148/sqft |
Source: | ||
| 3/31/2025 | Price change | $379,900-5%$148/sqft |
Source: | ||
Public tax history
| Year | Property taxes | Tax assessment |
|---|---|---|
| 2024 | $6,664 -2.3% | $405,874 -0.9% |
| 2023 | $6,821 +279.3% | $409,458 +718.9% |
| 2022 | $1,798 +598.8% | $50,000 +407.3% |
Find assessor info on the county website
Neighborhood: 34221
Nearby schools
GreatSchools rating
- 6/10James Tillman Elementary Magnet SchoolGrades: PK-5Distance: 5.8 mi
- 4/10Buffalo Creek Middle SchoolGrades: 6-8Distance: 2.4 mi
- 2/10Palmetto High SchoolGrades: 9-12Distance: 7.4 mi
Schools provided by the listing agent
- Elementary: James Tillman Elementary
- Middle: Buffalo Creek Middle
- High: Palmetto High
Source: Stellar MLS. This data may not be complete. We recommend contacting the local school district to confirm school assignments for this home.
Get a cash offer in 3 minutes
Find out how much your home could sell for in as little as 3 minutes with a no-obligation cash offer.
Estimated market value
$388,900
Get a cash offer in 3 minutes
Find out how much your home could sell for in as little as 3 minutes with a no-obligation cash offer.
Estimated market value
$388,900
