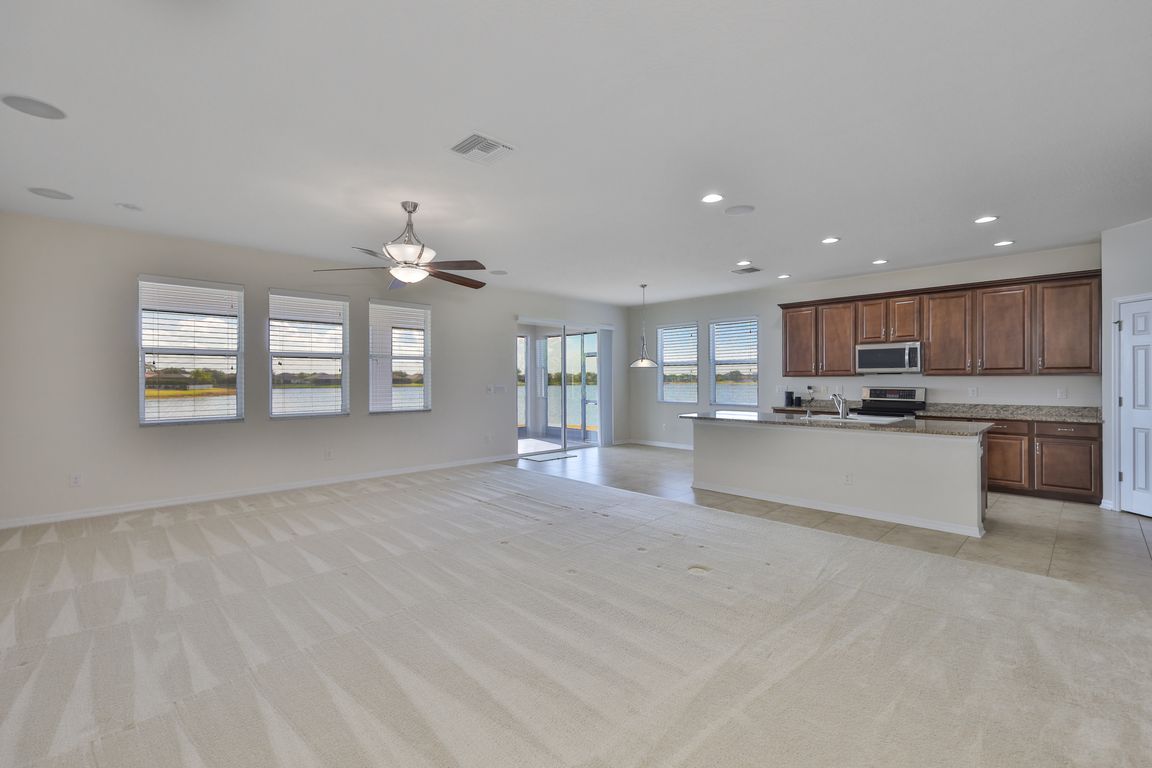
For sale
$415,000
3beds
2,615sqft
626 15th Ave NW, Ruskin, FL 33570
3beds
2,615sqft
Single family residence
Built in 2012
0.27 Acres
3 Attached garage spaces
$159 price/sqft
$32 monthly HOA fee
What's special
Welcome to your own slice of paradise! This spectacular lakefront home, perfectly situated on a quiet cul-de-sac, is ready for you!! Experience serene waterfront living in this beautifully maintained 3 bedroom, 2.5 bathroom, 3-car garage lakefront home in the desirable Bahia Lakes community. Ideally situated at the end of a spacious ...
- 5 days |
- 269 |
- 17 |
Likely to sell faster than
Source: Stellar MLS,MLS#: TB8451672 Originating MLS: Suncoast Tampa
Originating MLS: Suncoast Tampa
Travel times
Living Room
Kitchen
Dining Room
Zillow last checked: 8 hours ago
Listing updated: November 27, 2025 at 03:57am
Listing Provided by:
Andrea Difillipo 207-671-1472,
CENTURY 21 BEGGINS ENTERPRISES 813-658-2121
Source: Stellar MLS,MLS#: TB8451672 Originating MLS: Suncoast Tampa
Originating MLS: Suncoast Tampa

Facts & features
Interior
Bedrooms & bathrooms
- Bedrooms: 3
- Bathrooms: 3
- Full bathrooms: 2
- 1/2 bathrooms: 1
Primary bedroom
- Features: Ceiling Fan(s), En Suite Bathroom, Walk-In Closet(s)
- Level: First
- Area: 221 Square Feet
- Dimensions: 13x17
Bedroom 2
- Features: Ceiling Fan(s), Built-in Closet
- Level: First
- Area: 132 Square Feet
- Dimensions: 11x12
Bedroom 3
- Features: Ceiling Fan(s), Built-in Closet
- Level: First
- Area: 121 Square Feet
- Dimensions: 11x11
Primary bathroom
- Features: Dual Sinks, Granite Counters, Tub with Separate Shower Stall, Water Closet/Priv Toilet
- Level: First
- Area: 110 Square Feet
- Dimensions: 10x11
Bathroom 2
- Features: Granite Counters, Single Vanity, Tub With Shower
- Level: First
- Area: 63 Square Feet
- Dimensions: 7x9
Bathroom 3
- Features: Single Vanity
- Level: First
- Area: 21 Square Feet
- Dimensions: 3x7
Dinette
- Level: First
- Area: 121 Square Feet
- Dimensions: 11x11
Dining room
- Level: First
- Area: 154 Square Feet
- Dimensions: 11x14
Family room
- Features: Ceiling Fan(s)
- Level: First
- Area: 400 Square Feet
- Dimensions: 16x25
Foyer
- Level: First
- Area: 54 Square Feet
- Dimensions: 6x9
Kitchen
- Features: Breakfast Bar, Granite Counters, Kitchen Island, Pantry
- Level: First
- Area: 176 Square Feet
- Dimensions: 11x16
Laundry
- Features: Built-In Shelving, Single Vanity
- Level: First
- Area: 63 Square Feet
- Dimensions: 7x9
Living room
- Features: Ceiling Fan(s)
- Level: First
- Area: 154 Square Feet
- Dimensions: 11x14
Heating
- Central
Cooling
- Central Air
Appliances
- Included: Dishwasher, Disposal, Dryer, Electric Water Heater, Microwave, Range, Refrigerator, Washer
- Laundry: Laundry Room
Features
- Ceiling Fan(s), Eating Space In Kitchen, High Ceilings, Kitchen/Family Room Combo, Open Floorplan, Stone Counters, Thermostat, Tray Ceiling(s), Walk-In Closet(s)
- Flooring: Carpet, Ceramic Tile
- Doors: Sliding Doors
- Windows: Hurricane Shutters
- Has fireplace: No
Interior area
- Total structure area: 3,475
- Total interior livable area: 2,615 sqft
Video & virtual tour
Property
Parking
- Total spaces: 3
- Parking features: Driveway, Garage Door Opener, Off Street
- Attached garage spaces: 3
- Has uncovered spaces: Yes
Features
- Levels: One
- Stories: 1
- Exterior features: Irrigation System, Lighting, Sidewalk, Sprinkler Metered
- Has view: Yes
- View description: Lake
- Has water view: Yes
- Water view: Lake
- Waterfront features: Lake Front, Lake Privileges
Lot
- Size: 0.27 Acres
- Features: Cul-De-Sac, Landscaped, Sidewalk, Street Dead-End
Details
- Parcel number: U0632199DK00000000248.0
- Zoning: PD
- Special conditions: None
Construction
Type & style
- Home type: SingleFamily
- Property subtype: Single Family Residence
Materials
- Block, Stucco
- Foundation: Slab
- Roof: Shingle
Condition
- New construction: No
- Year built: 2012
Details
- Builder name: Ryland Homes
Utilities & green energy
- Sewer: Public Sewer
- Water: Public
- Utilities for property: BB/HS Internet Available, Cable Available, Electricity Connected, Public, Sewer Connected
Community & HOA
Community
- Features: Clubhouse, Deed Restrictions, Park, Playground, Pool, Sidewalks
- Subdivision: BAHIA LAKES PH 4
HOA
- Has HOA: Yes
- Services included: Community Pool, Maintenance Grounds, Recreational Facilities
- HOA fee: $32 monthly
- HOA name: Qualified Property Management
- HOA phone: 727-869-9700
- Pet fee: $0 monthly
Location
- Region: Ruskin
Financial & listing details
- Price per square foot: $159/sqft
- Annual tax amount: $5,207
- Date on market: 11/26/2025
- Cumulative days on market: 5 days
- Listing terms: Cash,Conventional,FHA,VA Loan
- Ownership: Fee Simple
- Total actual rent: 0
- Electric utility on property: Yes
- Road surface type: Paved