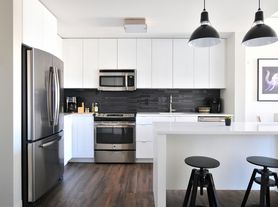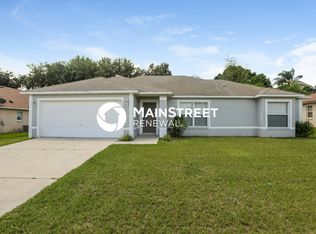This spacious 3/2, home offers a Great room with double Ceiling fans. Kitchen with ample cabinet and countertop space. 1-car Garage. You will appreciate the nice backyard, complete with a patio area, perfect for outdoor gatherings. No rear neighbor. Move in ready
House for rent
$1,900/mo
626 Brooke Ct, Clermont, FL 34711
3beds
1,244sqft
Price may not include required fees and charges.
Singlefamily
Available now
No pets
Central air
In garage laundry
1 Attached garage space parking
Electric, central
What's special
Nice backyardPatio area
- 2 days
- on Zillow |
- -- |
- -- |
Travel times
Looking to buy when your lease ends?
Consider a first-time homebuyer savings account designed to grow your down payment with up to a 6% match & 3.83% APY.
Facts & features
Interior
Bedrooms & bathrooms
- Bedrooms: 3
- Bathrooms: 2
- Full bathrooms: 2
Heating
- Electric, Central
Cooling
- Central Air
Appliances
- Included: Dishwasher, Disposal, Dryer, Microwave, Range, Refrigerator, Washer
- Laundry: In Garage, In Unit
Features
- Individual Climate Control, Thermostat
- Flooring: Laminate
Interior area
- Total interior livable area: 1,244 sqft
Property
Parking
- Total spaces: 1
- Parking features: Attached, Covered
- Has attached garage: Yes
- Details: Contact manager
Features
- Stories: 1
- Exterior features: Blinds, Electric Water Heater, Floor Covering: Ceramic, Flooring: Ceramic, Flooring: Laminate, Great Room, Heating system: Central, Heating: Electric, In Garage, Pets - No, Smoke Detector(s), Thermostat
Details
- Parcel number: 182226021000002500
Construction
Type & style
- Home type: SingleFamily
- Property subtype: SingleFamily
Condition
- Year built: 2004
Community & HOA
Location
- Region: Clermont
Financial & listing details
- Lease term: 12 Months
Price history
| Date | Event | Price |
|---|---|---|
| 10/2/2025 | Listed for rent | $1,900+5.6%$2/sqft |
Source: Stellar MLS #G5102852 | ||
| 10/4/2024 | Listing removed | $1,800-5.3%$1/sqft |
Source: Stellar MLS #G5087645 | ||
| 9/27/2024 | Listed for rent | $1,900+100%$2/sqft |
Source: Stellar MLS #G5087645 | ||
| 9/24/2024 | Sold | $280,000-6.6%$225/sqft |
Source: | ||
| 9/9/2024 | Pending sale | $299,900$241/sqft |
Source: | ||

