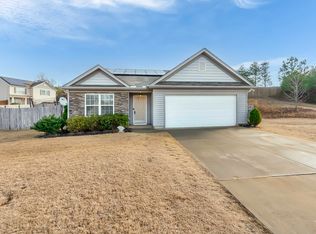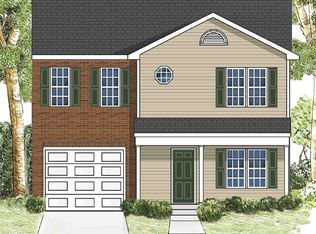Sold for $241,000 on 12/28/23
$241,000
626 Duncan Station Dr, Duncan, SC 29334
3beds
1,403sqft
Single Family Residence, Residential
Built in 2016
8,276.4 Square Feet Lot
$258,100 Zestimate®
$172/sqft
$1,669 Estimated rent
Home value
$258,100
$245,000 - $271,000
$1,669/mo
Zestimate® history
Loading...
Owner options
Explore your selling options
What's special
This great 3 bedroom, 2 1/2 bath hot is located in a subdivision with NO HOA! The property is located near the cul-de-sac. The house has a fireplace with gas logs in the great room (propane tank needed). Refrigerator, Washer and Dryer INCLUDED. The master suite has a vaulted ceiling and double sinks in the master bath with a garden tub, separate shower and walk-in closet. The home has 2" blinds and solar panels (they will be paid off at closing). The monthly energy bill has been between $13 - $40. The house features an extended 14x16 patio.
Zillow last checked: 8 hours ago
Listing updated: December 28, 2023 at 02:28pm
Listed by:
Jason Boozer 864-414-8008,
North Group Real Estate
Bought with:
Nicholas Sadie
Houses and Then Some Realty
Source: Greater Greenville AOR,MLS#: 1513657
Facts & features
Interior
Bedrooms & bathrooms
- Bedrooms: 3
- Bathrooms: 3
- Full bathrooms: 2
- 1/2 bathrooms: 1
Primary bedroom
- Area: 204
- Dimensions: 12 x 17
Bedroom 2
- Area: 132
- Dimensions: 11 x 12
Bedroom 3
- Area: 132
- Dimensions: 11 x 12
Primary bathroom
- Features: Double Sink, Tub-Garden, Tub-Separate, Walk-In Closet(s)
- Level: Second
Family room
- Area: 252
- Dimensions: 14 x 18
Kitchen
- Area: 99
- Dimensions: 9 x 11
Heating
- Electric, Forced Air, Solar
Cooling
- Central Air, Electric
Appliances
- Included: Cooktop, Dishwasher, Disposal, Dryer, Refrigerator, Washer, Electric Oven, Microwave, Electric Water Heater
- Laundry: 2nd Floor, Laundry Closet, Electric Dryer Hookup, Laundry Room
Features
- Ceiling Fan(s), Ceiling Smooth, Laminate Counters
- Flooring: Carpet, Laminate, Vinyl
- Windows: Tilt Out Windows, Vinyl/Aluminum Trim, Insulated Windows
- Basement: None
- Attic: Pull Down Stairs,Storage
- Number of fireplaces: 1
- Fireplace features: Gas Log
Interior area
- Total structure area: 1,403
- Total interior livable area: 1,403 sqft
Property
Parking
- Total spaces: 1
- Parking features: Attached, Paved
- Attached garage spaces: 1
- Has uncovered spaces: Yes
Features
- Levels: Two
- Stories: 2
- Patio & porch: Patio
Lot
- Size: 8,276 sqft
- Dimensions: 89 x 105 x 79 x 119
- Features: 1/2 Acre or Less
Details
- Parcel number: 51900451.00
Construction
Type & style
- Home type: SingleFamily
- Architectural style: Traditional
- Property subtype: Single Family Residence, Residential
Materials
- Vinyl Siding
- Foundation: Slab
- Roof: Composition
Condition
- Year built: 2016
Utilities & green energy
- Electric: Photovoltaics Third-Party Owned
- Sewer: Public Sewer
- Water: Public
- Utilities for property: Cable Available, Underground Utilities
Community & neighborhood
Community
- Community features: Street Lights
Location
- Region: Duncan
- Subdivision: Duncan Station
Price history
| Date | Event | Price |
|---|---|---|
| 10/1/2025 | Listing removed | $261,900$187/sqft |
Source: | ||
| 8/23/2025 | Price change | $261,900-1.1%$187/sqft |
Source: | ||
| 6/14/2025 | Listed for sale | $264,900+9.9%$189/sqft |
Source: | ||
| 12/28/2023 | Sold | $241,000-3.6%$172/sqft |
Source: | ||
| 12/2/2023 | Contingent | $250,000$178/sqft |
Source: | ||
Public tax history
| Year | Property taxes | Tax assessment |
|---|---|---|
| 2025 | -- | $9,640 |
| 2024 | $2,124 +35.6% | $9,640 +39.7% |
| 2023 | $1,567 | $6,900 +15% |
Find assessor info on the county website
Neighborhood: 29334
Nearby schools
GreatSchools rating
- 8/10Beech Springs Intermediate SchoolGrades: 5-6Distance: 1.5 mi
- 6/10James Byrnes Freshman AcademyGrades: 9Distance: 1.5 mi
- 8/10James F. Byrnes High SchoolGrades: 9-12Distance: 1.5 mi
Schools provided by the listing agent
- Elementary: Duncan
- Middle: DR Hill
- High: James F. Byrnes
Source: Greater Greenville AOR. This data may not be complete. We recommend contacting the local school district to confirm school assignments for this home.
Get a cash offer in 3 minutes
Find out how much your home could sell for in as little as 3 minutes with a no-obligation cash offer.
Estimated market value
$258,100
Get a cash offer in 3 minutes
Find out how much your home could sell for in as little as 3 minutes with a no-obligation cash offer.
Estimated market value
$258,100

