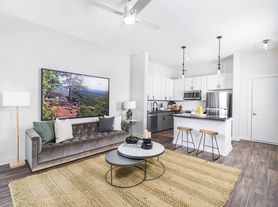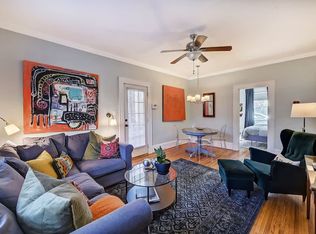Rare opportunity to rent a spacious, fully furnished townhouse with an unbelievable private rooftop overlooking Uptown Charlotte! Boasting 2BR/2.5BA and an additional den on main floor, this home has multiple custom features throughout.
Enter the unit through private 1 car garage into large, oversized den with plenty of natural light. Upstairs features a large kitchen w/ granite countertops, an island with custom shiplap, upgraded half bath & LARGE living room-- all with wood floors
Open floorplan allows full-sized dining room table as well. The 3rd floor features two large bedrooms w/ walk-in closets & two bathrooms with granite countertops and plenty of cabinet space.
Venture to the 4th floor to your PRIVATE rooftop terrace with amazing and gorgeous unobstructed views of the Uptown skyline--absolutely stunning at night with sunsets!
Walk to all that Uptown has to offer!
Optional: SMART HOME
626 East 10th is a Smart Home. Enjoy the convenience of technology that works quietly in the background or live completely manual if you prefer. At 626 East 10th, modern living means comfort, control, and choice in every detail.
LEASE TERMS FOR 626 EAST 10TH
1. Rent Amount & Payment
Monthly Rent: $3,500
Accepted Payments: Bank transfer, check, or any agreed electronic method
Late Fee: 3% if rent is not received after 7 days.
2. Security Deposit
Amount: $3,500 advance deposit [refundable]
Refundable within [30 days] after checkout, minus any deductions.
3. Occupancy
The property is to be occupied only by the tenants listed in the lease.
No subletting or additional long-term guests without written approval from the landlord.
4. Utilities & Services
Tenant is responsible for:
Electricity
Water
Internet/Wi-Fi
Trash disposal and recycling
Landlord provides:
General maintenance of the property, unless damage is caused by the tenant.
5. Maintenance & Repairs
Tenant must keep the home clean and report issues immediately.
Repairs caused by misuse or negligence will be charged to the tenant.
No alterations (painting, drilling, remodeling) without written permission.
6. Appliances & Furnishings
Tenant agrees to properly use and maintain all provided items, including:
Refrigerator
Stove
Microwave
Washer/Dryer (if available)
Any damages will be charged.
7. Rules & Restrictions
No smoking inside the property.
Quiet hours: 10 PM 8 AM
No illegal activities on the property.
8. Parking
Tenant is allowed to use the garage or outside of the garage.
No parking on grass or blocking driveways of other home owners.
9. Guest Policy
Short-term guests may stay up to 2 consecutive days unless otherwise approved.
Tenant is responsible for guest behavior.
10. Entry by Landlord
Landlord may enter the property for repairs, inspections, or emergencies with 24-hour notice, except during true emergencies where notice is not required.
11. Rent Renewal & Termination
Renewal notice: 30 60 days before lease end.
Either party may terminate with 30 days' written notice once lease becomes month-to-month.
Early termination may result in a penalty unless negotiated.
12. Condition of Premises
Tenant acknowledges receiving the home in good, clean condition and agrees to return it similarly, except for normal wear and tear.
13. Liability & Insurance
Tenant is encouraged to secure renter's insurance but not required.
Landlord is not responsible for loss of tenant's personal belongings.
14. Governing Law
This agreement is governed by the laws of the State of North Carolina.
Townhouse for rent
Accepts Zillow applications
$3,500/mo
626 E 10th St, Charlotte, NC 28202
2beds
1,512sqft
Price may not include required fees and charges.
Townhouse
Available Mon Dec 1 2025
No pets
Central air
In unit laundry
Attached garage parking
Heat pump
What's special
Wood floorsPrivate rooftopUpgraded half bathFull-sized dining room table
- 3 days |
- -- |
- -- |
Travel times
Facts & features
Interior
Bedrooms & bathrooms
- Bedrooms: 2
- Bathrooms: 3
- Full bathrooms: 2
- 1/2 bathrooms: 1
Heating
- Heat Pump
Cooling
- Central Air
Appliances
- Included: Dishwasher, Dryer, Freezer, Microwave, Oven, Refrigerator, Washer
- Laundry: In Unit
Features
- Flooring: Hardwood, Tile
- Furnished: Yes
Interior area
- Total interior livable area: 1,512 sqft
Property
Parking
- Parking features: Attached
- Has attached garage: Yes
- Details: Contact manager
Features
- Exterior features: Bicycle storage
Details
- Parcel number: 08007426
Construction
Type & style
- Home type: Townhouse
- Property subtype: Townhouse
Building
Management
- Pets allowed: No
Community & HOA
Location
- Region: Charlotte
Financial & listing details
- Lease term: 1 Month
Price history
| Date | Event | Price |
|---|---|---|
| 11/10/2025 | Listed for rent | $3,500$2/sqft |
Source: Zillow Rentals | ||
| 10/9/2020 | Sold | $414,555-4.3%$274/sqft |
Source: | ||
| 9/16/2020 | Pending sale | $433,000$286/sqft |
Source: Realty ONE Group Select #3651209 | ||
| 8/17/2020 | Listed for sale | $433,000$286/sqft |
Source: Realty ONE Group Select #3651209 | ||
| 10/10/2018 | Listing removed | $433,000$286/sqft |
Source: Realty ONE Group Select #3418297 | ||

