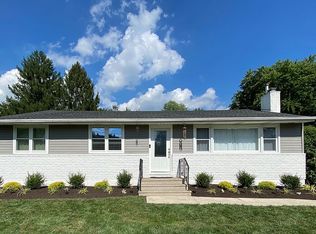Tucked away on a quiet street in Horsham, you will find this cozy stone front 3 bedroom rancher on a private 1/3 acre lot. UPGRADES GALORE, everything has been upgraded in this amazing RANCHER! The kitchen has been completely remodeled w granite countertops, stainless steel appliances & all new cabinets! A pass thru window leads to a bright & cheery living room w a wood burning fireplace and bay window. Beautiful refinished hardwood floors run throughout LR, DR, Kitchen, & hallway. HUGE partially finished & waterproofed lower level offers plenty of additional living space. NEW roof, NEW windows w insulation, NEW 200 AMP electrical service, NEW hot water heater, NEW ceiling fans & NEW carpeting in all 3 bedrooms. Great yard complete w fire pit for those summertime BBQ's. Low taxes. Hatboro Horsham School District. Perfect Location! Quiet friendly street in a great area that is close and convenient to Rt 463, 611 and PA Turnpike, as well as Septa rail.
This property is off market, which means it's not currently listed for sale or rent on Zillow. This may be different from what's available on other websites or public sources.

