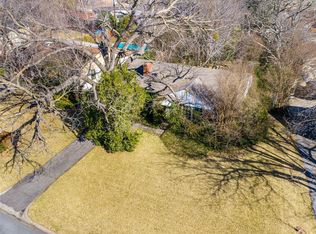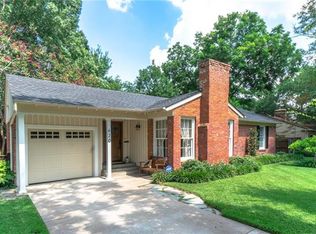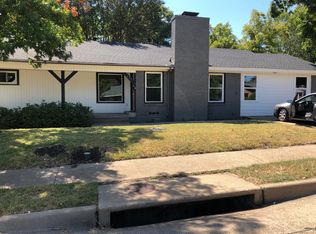Sold
Price Unknown
626 Harter Rd, Dallas, TX 75218
2beds
1,681sqft
Single Family Residence
Built in 1955
9,626.76 Square Feet Lot
$657,100 Zestimate®
$--/sqft
$4,081 Estimated rent
Home value
$657,100
$611,000 - $710,000
$4,081/mo
Zestimate® history
Loading...
Owner options
Explore your selling options
What's special
Explore this pristine 2 bed, 2 bath home in Old Lake Highlands Estates, featuring an office, dual living areas, and an attached 2-car garage. The interior boasts a refined layout, with a kitchen updated with new stainless appliances, ample storage, and granite countertops. Enjoy modern baths, including a thoughtfully renovated main bath with a jetted tub and separate shower. New oak hardwood floors, thermal windows, built-in bookshelves and a cozy wood-burning fireplace add to the home's charm. Outside, a new board on board cedar fence and pergola complement the manicured gardens and mature trees. Covered porches, an automated sprinkler system and multiple entertaining areas enhance the outdoor experience. The large backyard features a stunning heated saltwater pool-spa. Nestled in a tranquil neighborhood, walking distance to White Rock Lake, multiple dining options, and in the desirable Hexter Elementary School District.
Zillow last checked: 8 hours ago
Listing updated: June 19, 2025 at 06:05pm
Listed by:
Chris Hickman 0498510 214-210-1500,
Ebby Halliday, REALTORS 214-210-1500,
Ken Knight 0737429 214-502-7339,
Ebby Halliday, REALTORS
Bought with:
Sam Bullard
Dave Perry Miller Real Estate
Source: NTREIS,MLS#: 20488289
Facts & features
Interior
Bedrooms & bathrooms
- Bedrooms: 2
- Bathrooms: 2
- Full bathrooms: 2
Primary bedroom
- Level: First
- Dimensions: 15 x 12
Bedroom
- Level: First
- Dimensions: 13 x 12
Dining room
- Level: First
- Dimensions: 9 x 10
Kitchen
- Features: Granite Counters
- Level: First
- Dimensions: 11 x 9
Living room
- Features: Fireplace
- Level: First
- Dimensions: 19 x 10
Living room
- Level: First
- Dimensions: 19 x 13
Office
- Level: First
- Dimensions: 14 x 9
Heating
- Central, Natural Gas
Cooling
- Central Air, Ceiling Fan(s), Electric
Appliances
- Included: Dishwasher, Disposal, Gas Range, Microwave
- Laundry: Washer Hookup, Electric Dryer Hookup, Laundry in Utility Room
Features
- Granite Counters, High Speed Internet
- Flooring: Ceramic Tile, Slate, Wood
- Has basement: No
- Number of fireplaces: 1
- Fireplace features: Gas Log, Gas Starter, Wood Burning
Interior area
- Total interior livable area: 1,681 sqft
Property
Parking
- Total spaces: 2
- Parking features: Door-Single, Garage Faces Front, Garage, Garage Door Opener
- Attached garage spaces: 2
Features
- Levels: One
- Stories: 1
- Patio & porch: Covered, Front Porch
- Pool features: Gunite, Heated, In Ground, Pool, Pool/Spa Combo
- Fencing: Wood
Lot
- Size: 9,626 sqft
- Features: Landscaped, Few Trees
Details
- Parcel number: 00000393001000000
Construction
Type & style
- Home type: SingleFamily
- Architectural style: Detached
- Property subtype: Single Family Residence
Materials
- Foundation: Pillar/Post/Pier
- Roof: Composition
Condition
- Year built: 1955
Utilities & green energy
- Sewer: Public Sewer
- Water: Public
- Utilities for property: Sewer Available, Water Available
Community & neighborhood
Security
- Security features: Security System, Smoke Detector(s), Security Lights
Community
- Community features: Curbs
Location
- Region: Dallas
- Subdivision: Lake Highlands Estates
Price history
| Date | Event | Price |
|---|---|---|
| 1/18/2024 | Sold | -- |
Source: NTREIS #20488289 Report a problem | ||
| 12/20/2023 | Pending sale | $629,000$374/sqft |
Source: NTREIS #20488289 Report a problem | ||
| 12/12/2023 | Contingent | $629,000$374/sqft |
Source: NTREIS #20488289 Report a problem | ||
| 12/5/2023 | Listed for sale | $629,000+39.8%$374/sqft |
Source: NTREIS #20488289 Report a problem | ||
| 6/2/2017 | Listing removed | $449,900$268/sqft |
Source: David Griffin & Company #13551219 Report a problem | ||
Public tax history
| Year | Property taxes | Tax assessment |
|---|---|---|
| 2025 | $13,508 +37.7% | $606,630 |
| 2024 | $9,812 +8.2% | $606,630 +16.5% |
| 2023 | $9,070 -11.4% | $520,530 +1.2% |
Find assessor info on the county website
Neighborhood: Old Lake Highlands
Nearby schools
GreatSchools rating
- 7/10Victor High Hexter Elementary SchoolGrades: PK-5Distance: 0.2 mi
- 5/10Robert T Hill Middle SchoolGrades: 6-8Distance: 0.7 mi
- 4/10Bryan Adams High SchoolGrades: 9-12Distance: 2.3 mi
Schools provided by the listing agent
- Elementary: Hexter
- Middle: Robert Hill
- High: Adams
- District: Dallas ISD
Source: NTREIS. This data may not be complete. We recommend contacting the local school district to confirm school assignments for this home.
Get a cash offer in 3 minutes
Find out how much your home could sell for in as little as 3 minutes with a no-obligation cash offer.
Estimated market value$657,100
Get a cash offer in 3 minutes
Find out how much your home could sell for in as little as 3 minutes with a no-obligation cash offer.
Estimated market value
$657,100


